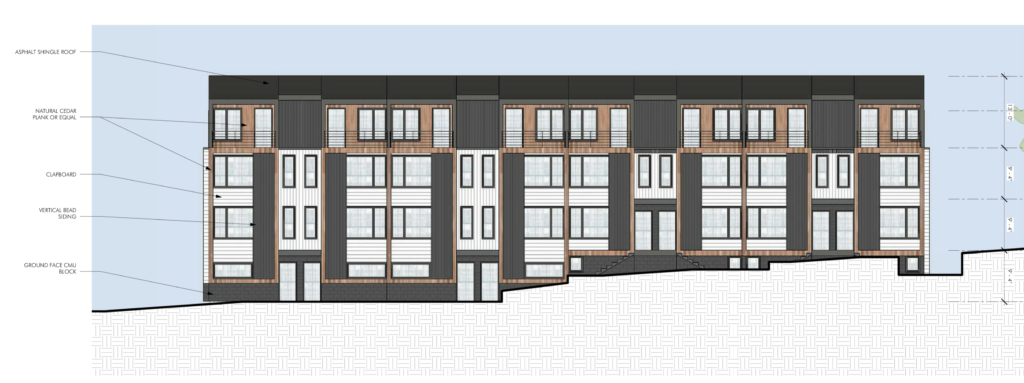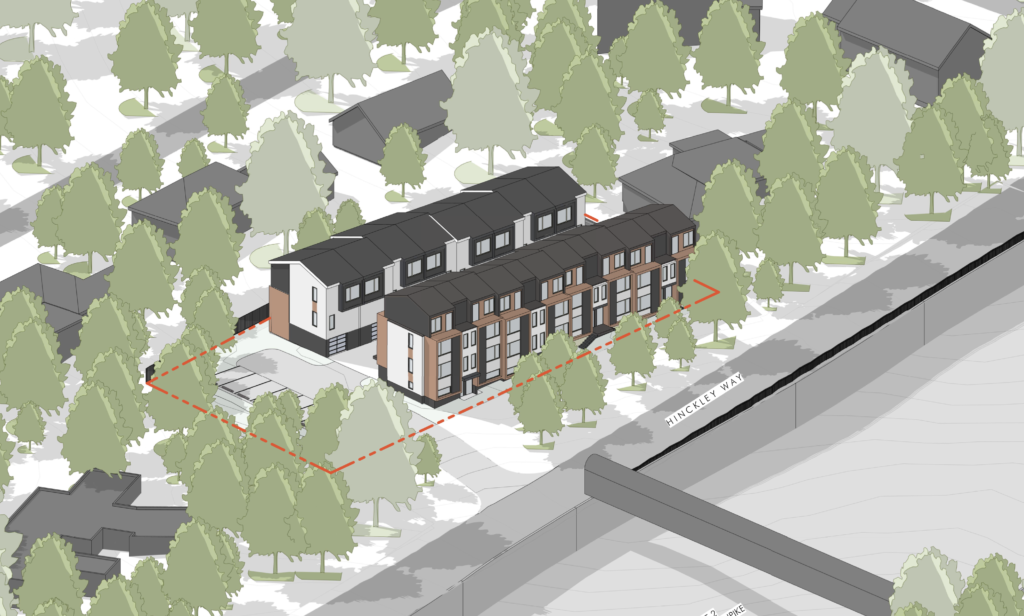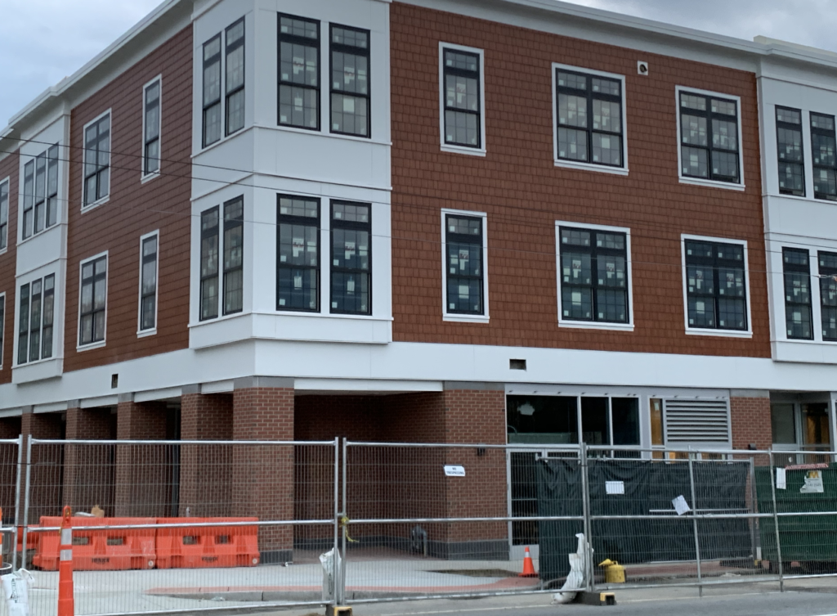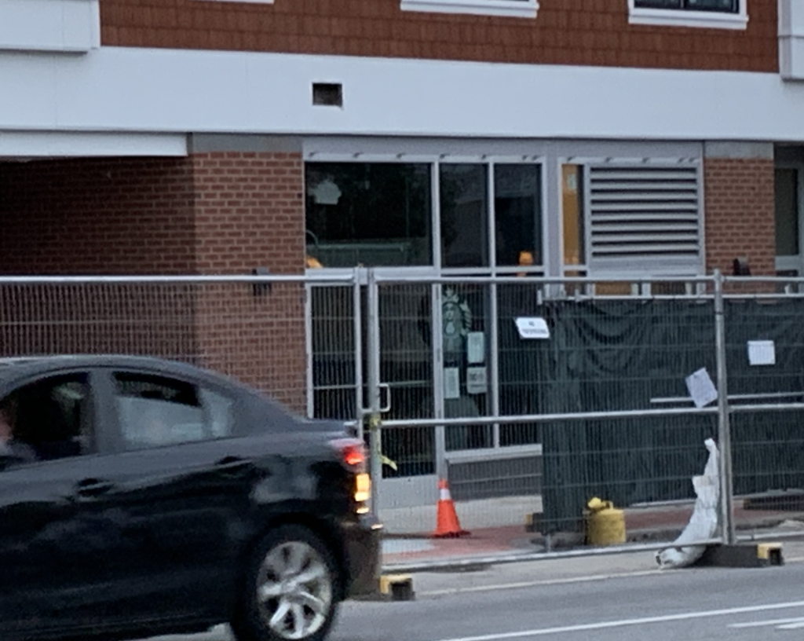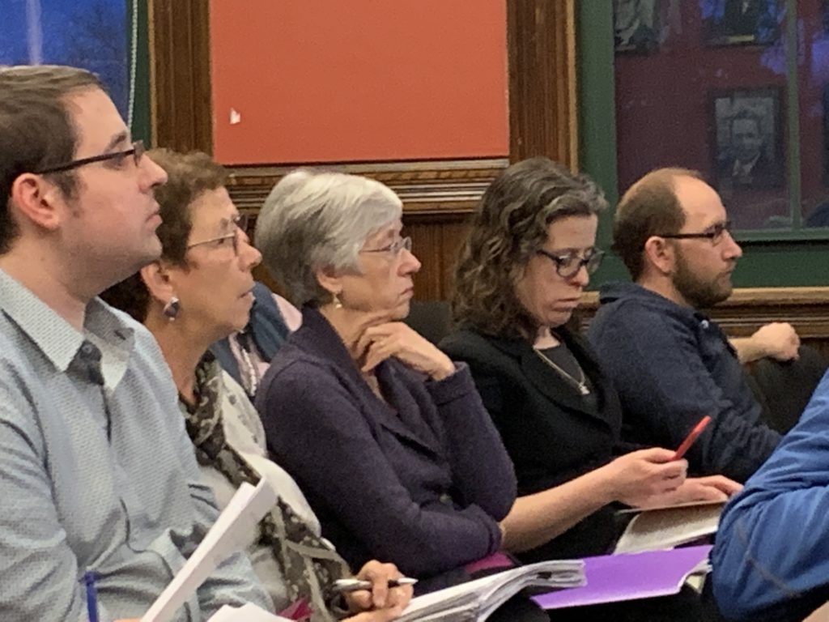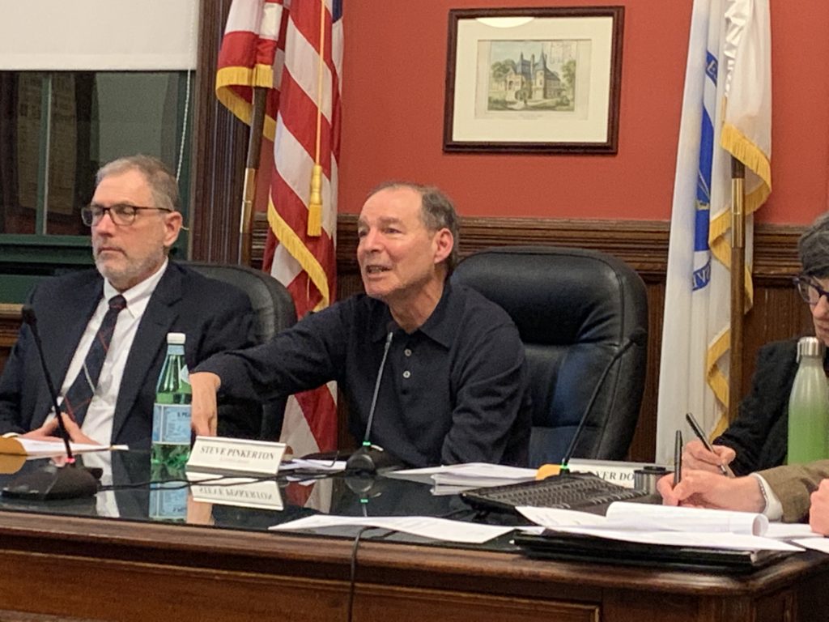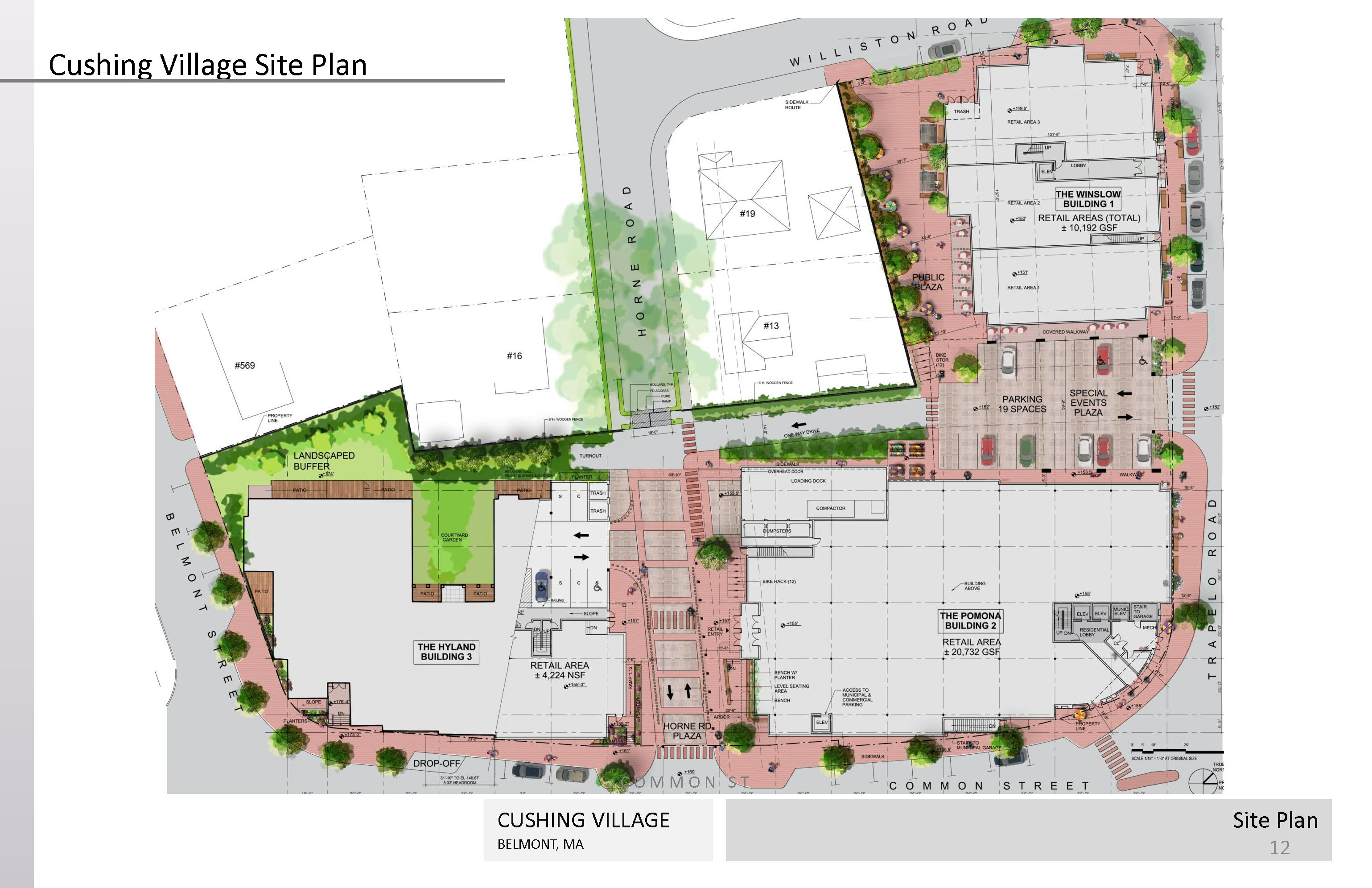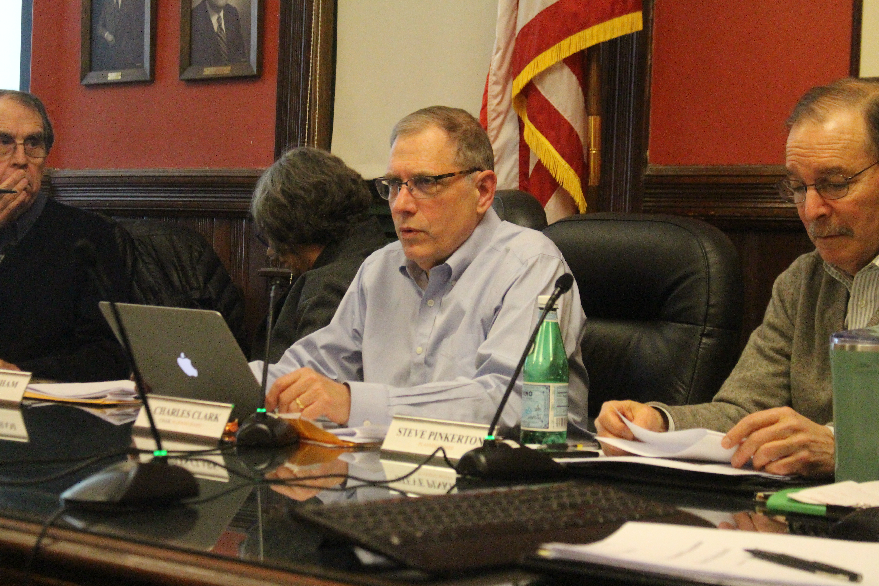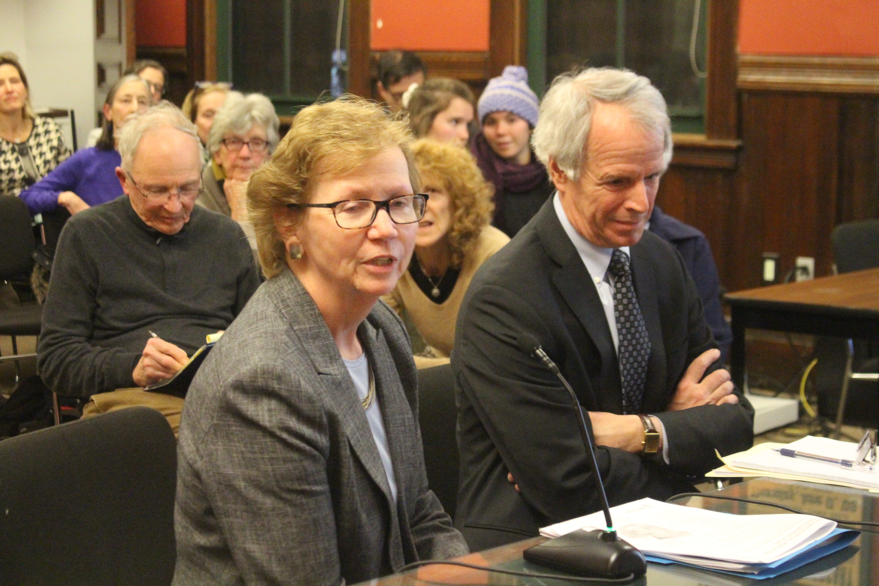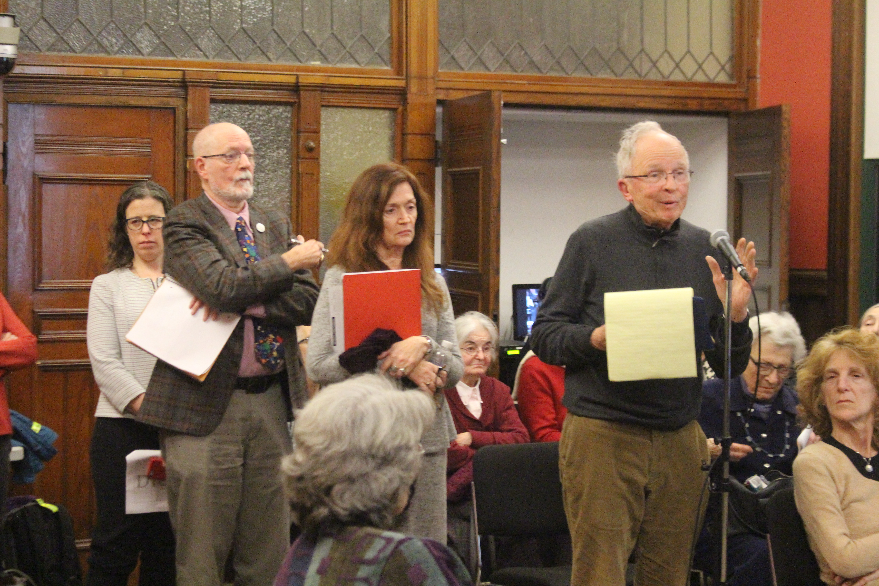Photo: Map of Belmont Street to be restored next week
Approximately third-quarters of a mile of Belmont Street will be under construction beginning Monday, July 6 to restore the roadway which was dug up late last year.
Bannon Paving of Hyde Park will be grinding and overlaying this large second on Belmont Street from the Watertown line on Lexington Street to Common Street for the entire week from July 6 to July 10.
The work will repair the street impacted by the installation of new PVC gas-main installed by National Grid/Feeney Brothers late last construction season to connect the new Toll Brothers development in Cushing Square.
