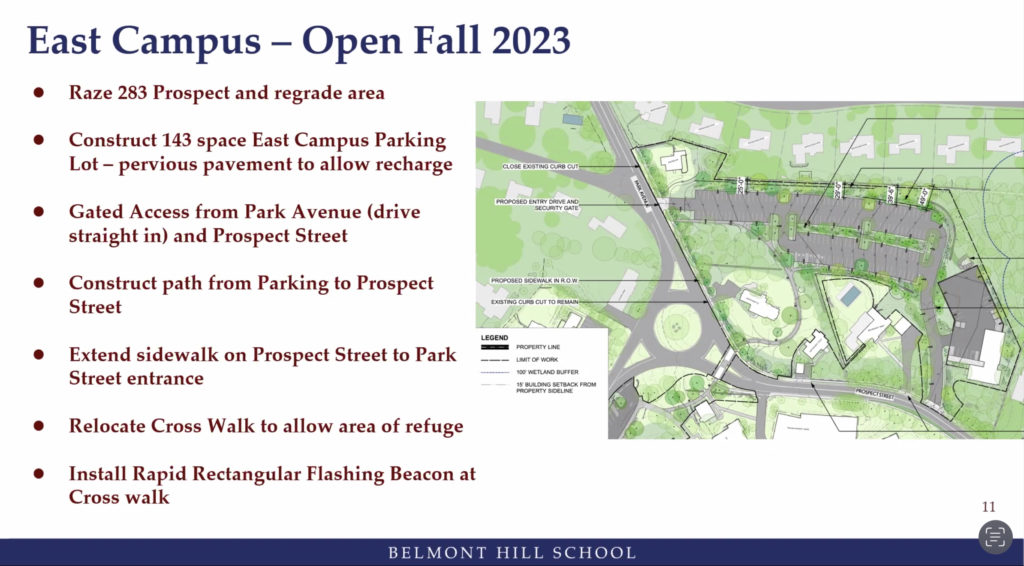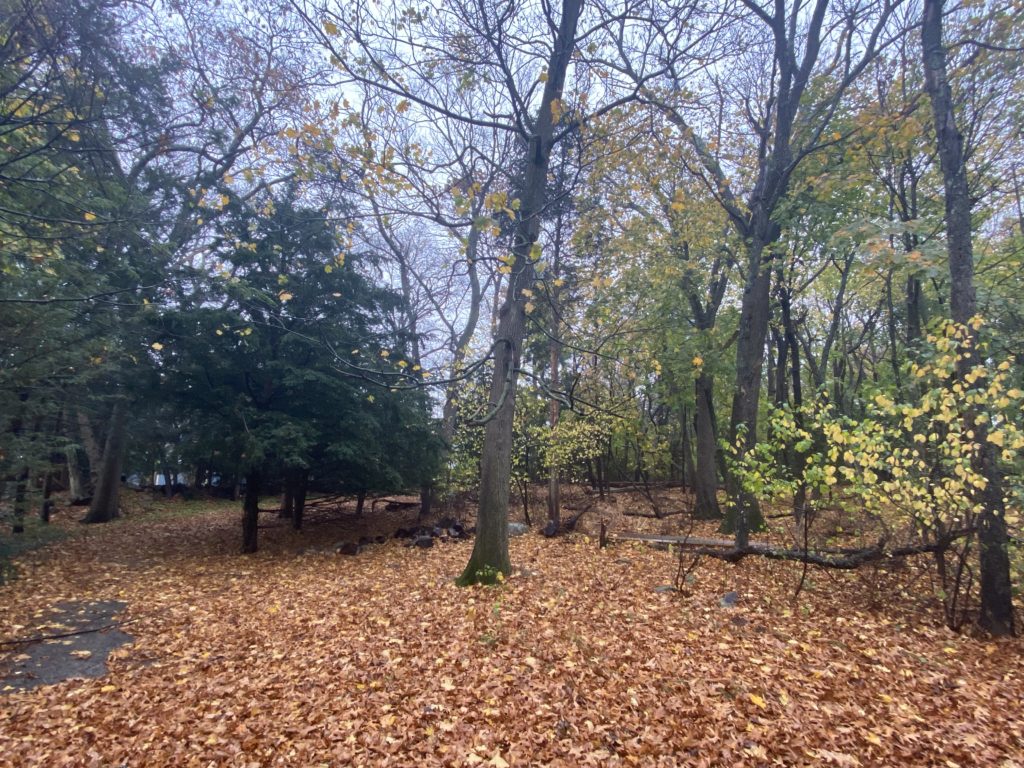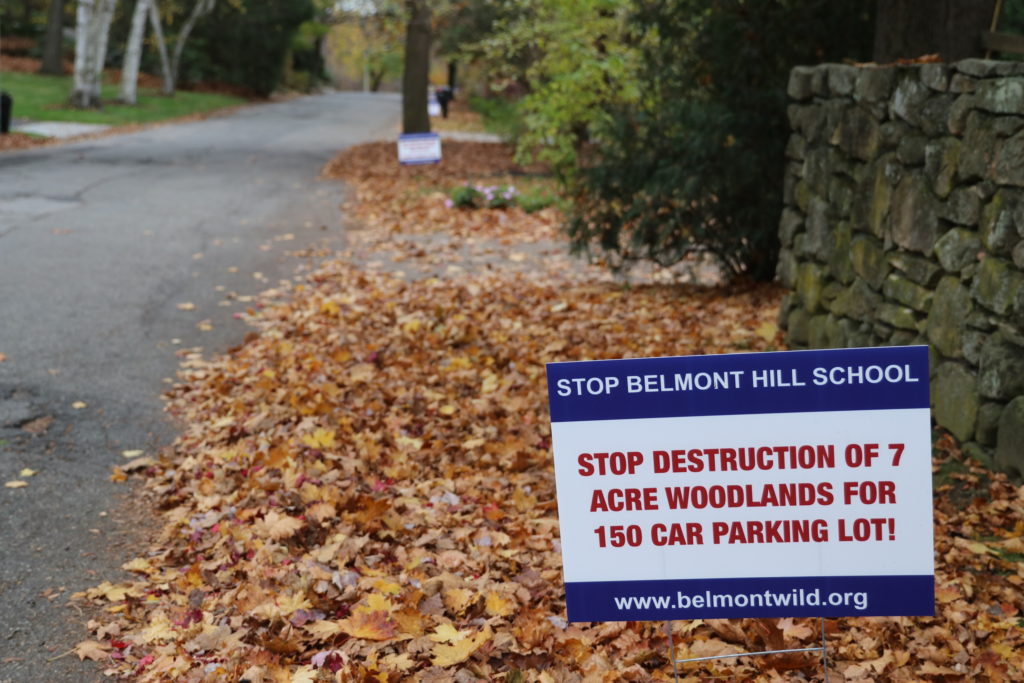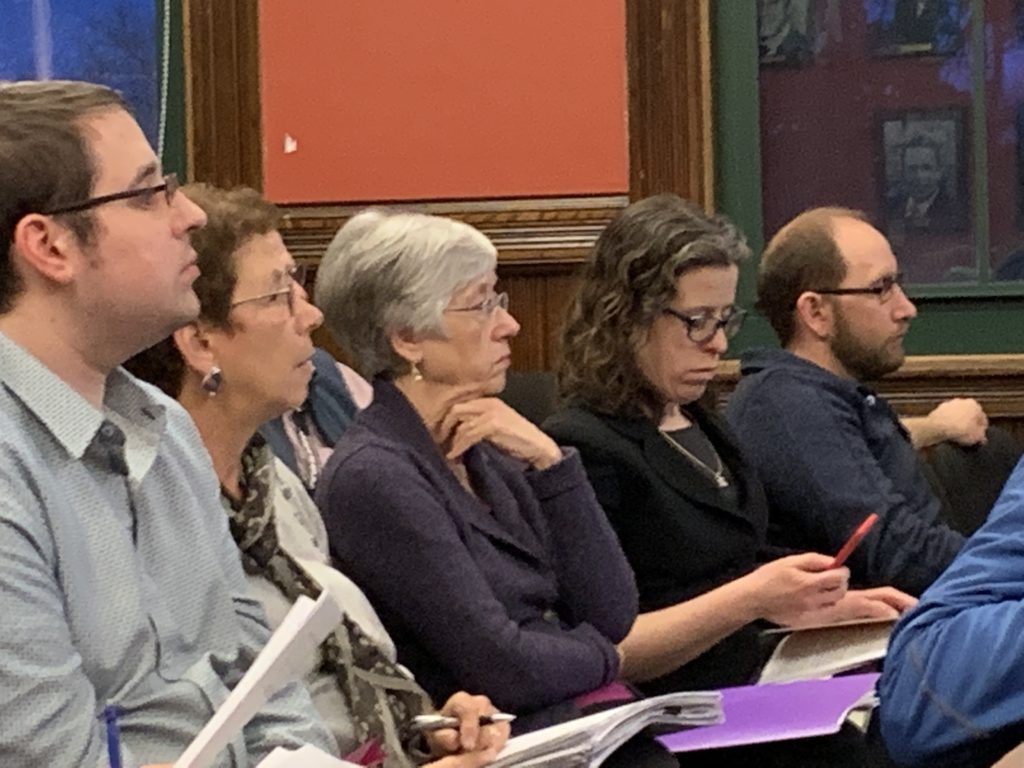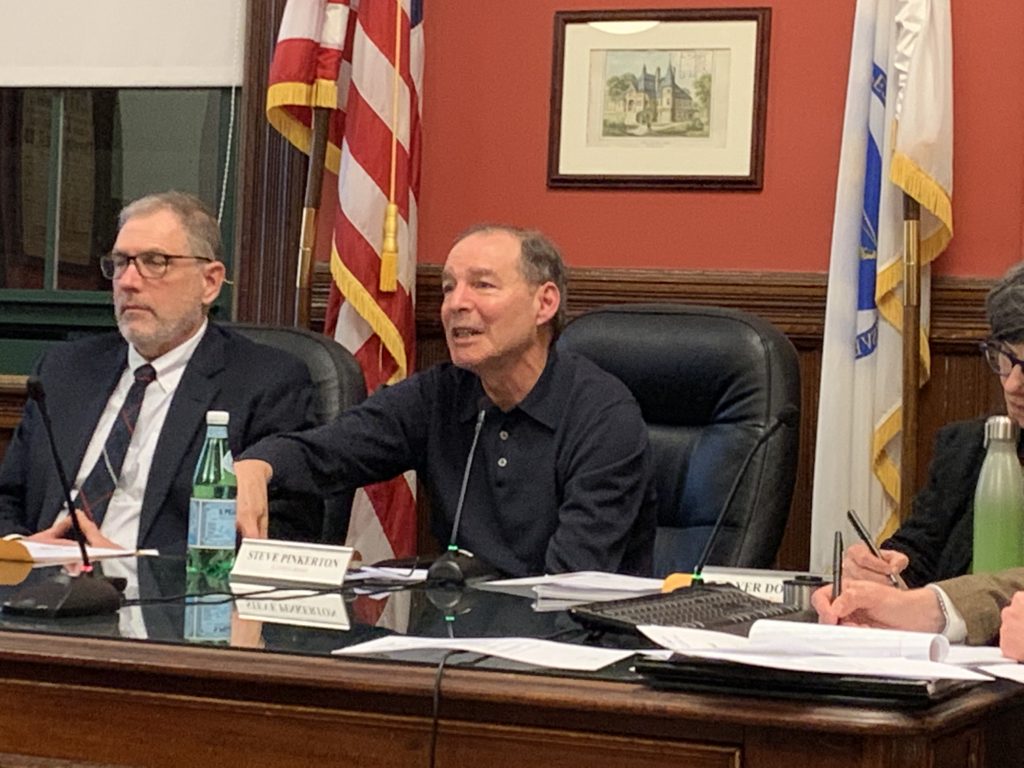Photo: Taylor Yates (center) with Campaign Manager Adam Dash and Treasurer Cabell Eames
Planning Board Chair Taylor Yates has officially formed a campaign committee to seek election to the Belmont Select Board in the 2025 town election.
With his campaign Chair, former two-term Select Board member Adam Dash, and Treasurer Cabell Eames at his side, Yates submitted the required paperwork to Town Clerk Ellen Cushman on Halloween, Oct. 31, being the first candidate in the race for the seat currently occupied by incumbent Roy Epstein.
A relative newcomer to Belmont – he settled on Lawrence Lane in 2018 – Yates has been part of Belmont government almost from the start of his residency when he was appointed in early 2019 to the Vision21 Implementation Committee where he was appointed chair in 2022. He was elected to Town Meeting from Precinct 2 in 2021. He was appointed by the Select Board to the Planning Board in 2023. A real estate agent, Yates lives with his wife and two young children.
This year, he and Paul Joy of the Economic Development Committee spearheaded initiatives at the annual Town Meeting on restaurant reform including parking expansion. He has been a leader in special permit reform, chaired the Yes for Appointed Treasurer campaign, and led the Planning Board through the conclusion of the MBTA Communities Act.
“Belmont is going to make profoundly consequential decisions on our finances, our schools, and our zoning over the next three years. A new generation of leadership on the Select Board will be instrumental in ensuring that we evolve for a new era and nurture what makes Belmont special,” said Yates in a press release dated Oct. 31.
“I was impressed by Taylor’s qualifications and appointed him to the Vision 21 Implementation Committee to shepherd the town’s comprehensive planning process,” said Dash.
“His leadership will be crucial as we make important decisions on finances, education, and zoning,” said Eames. “Supporting a new generation of leaders is key to preserving Belmont’s uniqueness while seizing future opportunities.”
