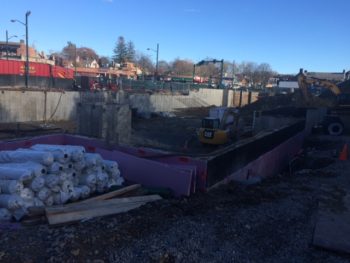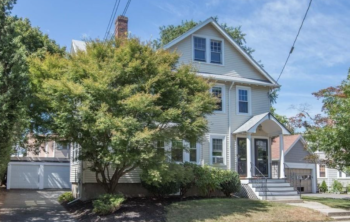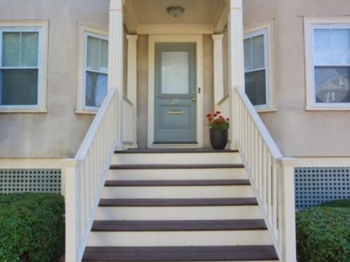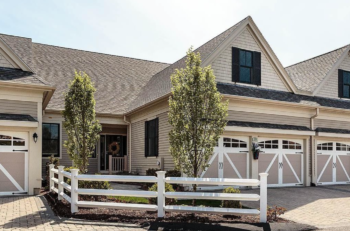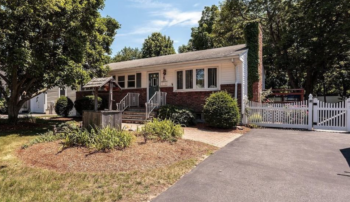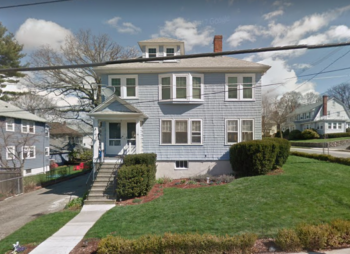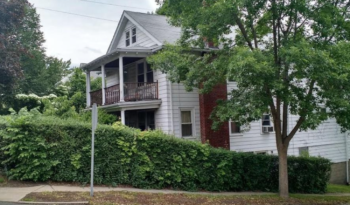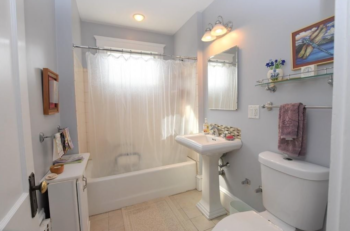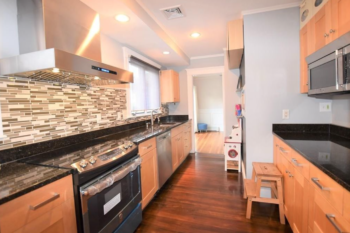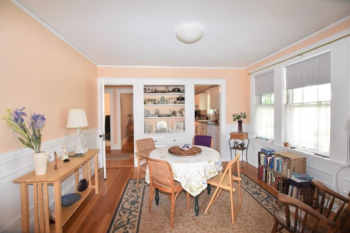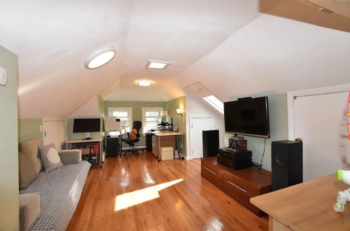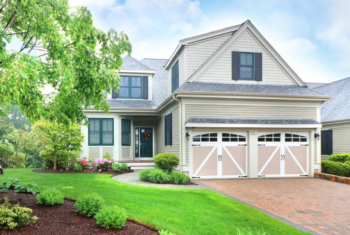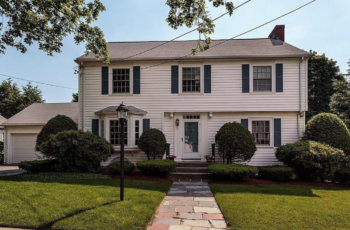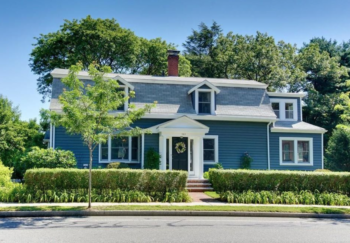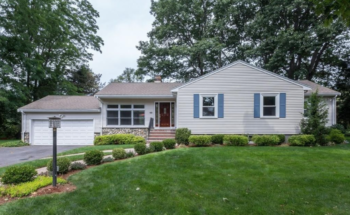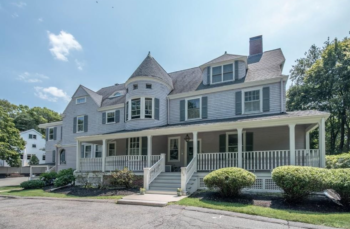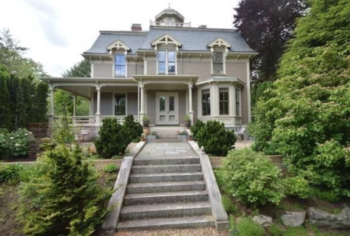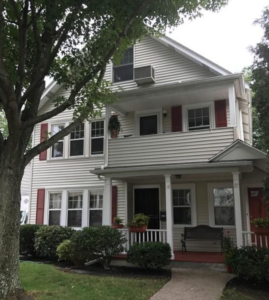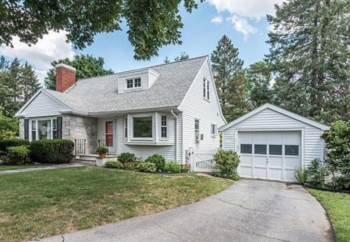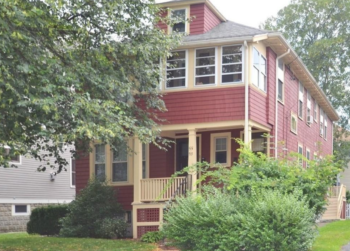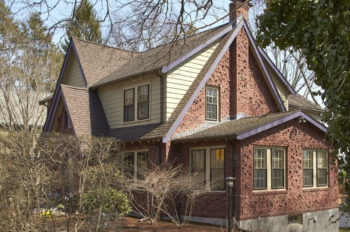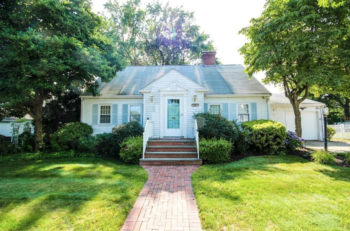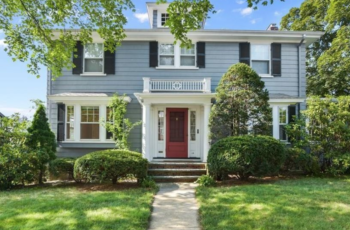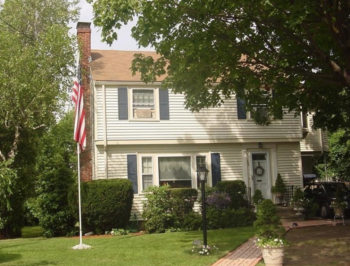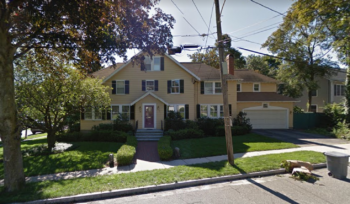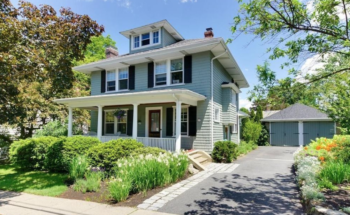Photo: A look at your real estate taxes could lead to prepaying next year’s tax bill.
David Levin arrived at the Belmont Treasurer’s Office Friday, Dec. 22 eager to pay the real estate taxes on his ranch-style home on Richmond Road. And not just the next quarterly assessment, but the entire calendar 2018 bill.
Levin’s motivation to pay upfront a substantial amount wasn’t due to a punctilious personality but rather the passage by Congress of what is the most sweeping overhaul of the US tax system in more than 30 years, which includes changes aimed at Levin and a large segment of his fellow Belmont homeowners.
While President Trump proclaimed the bill that passed two-days earlier on Dec. 20 “a middle-class Christmas gift” – pointing to lower rates and a near doubling of the standard deduction for individuals – Belmont property owners will see deductions on combined state and local taxes capped at $10,000 in 2018. For those taxpayers who itemize deductions, the hit to their wallets could be a big one.
“The Republican tax plan has compelled me to make a number of changes to my personal finances before Jan. 1 and one of those is prepaying my 2018 taxes so I can deduct them on my 2017 federal income tax,” said Levin, who will see about $3,000 in “savings” by paying forward next year’s bill.
“I won’t be able to take that deduction, maybe ever again,” he said.
Levin isn’t alone seeking to get in front of the new tax regs taking effect Jan. 1, 2018. With the annual tax bill on the average Belmont residential property – calculated at $1,003,750 – is approximately $12,200, it’s little wonder the Treasurer’s Office on the first floor of the Homer Building has become the hot spot in the “Town of Homes.”
“We’ve had a ton of interest in the past few days,” said a Treasurer staffer as a steady stream of residents came up to the department’s payment window with checkbooks in hand.
For the town’s tax collector, the sudden influx of residents seeking answers is not unexpected considering all the news about the tax bill.
“We’ve had a significant uptick in phone calls and payments and my fundamental attitude is if you want to prepay your taxes, we are more than willing to accept your check,” said Town Treasurer Floyd Carman on Friday.
For Carman and his small staff, the data they are providing and how the town will process the additional payments “isn’t rocket science.”
“If someone comes to that window tell those what the estimated tax bill will be, we can calculate the bill for the calendar year 2018 tax bill. We give the real estate taxpayer the information. What they do with it is up to them and their financial advisers,” said Carman.
But residents shouldn’t expect any advice on how to manage their assets.
“We are not your tax attorney. Talk to them,” said Carman.
Carman said unlike other towns which have placed a two quarter prepay limit on property taxes, Belmont can arrange a payment plan.
“We will process the first two quarters and the remaining funds will be placed in a prepaid account. When we do the estimated bills in June for the remaining two quarters, then we’ll apply the money to them,” said Carman.
“Will it result in more work for us? Sure. But we’ll manage it,” he said.
While his office can come darn near close to the exact amount owed over one year, those who propose paying off two or three years in advance could be problematic as the property could see its assessed value shot up in the second year to a point where a resident will need to pay additional monies to meet their tax obligation.
Carman said there are a number of issues that property owners will need to be aware of including if the firm holding the mortgage is contracted to pay outstanding taxes or what are the tax implications if the house is sold in the coming year.
“You need to deal with that. If someone calls me about your taxes, I can only tell them what I have in front of me,” he said.
Carman is also advising resident thinking of taking advantage of the existing exemptions to make sure the check approved at the Treasurer’s office or in the “drop box” in front of the Homer Building by Friday, Dec. 29 at 4 p.m. A mailed payment postmarked before but not processed by the deadline will not qualify for the exemption.
“I’d advise anyone to make time to drop your payment off,” said Carman.
