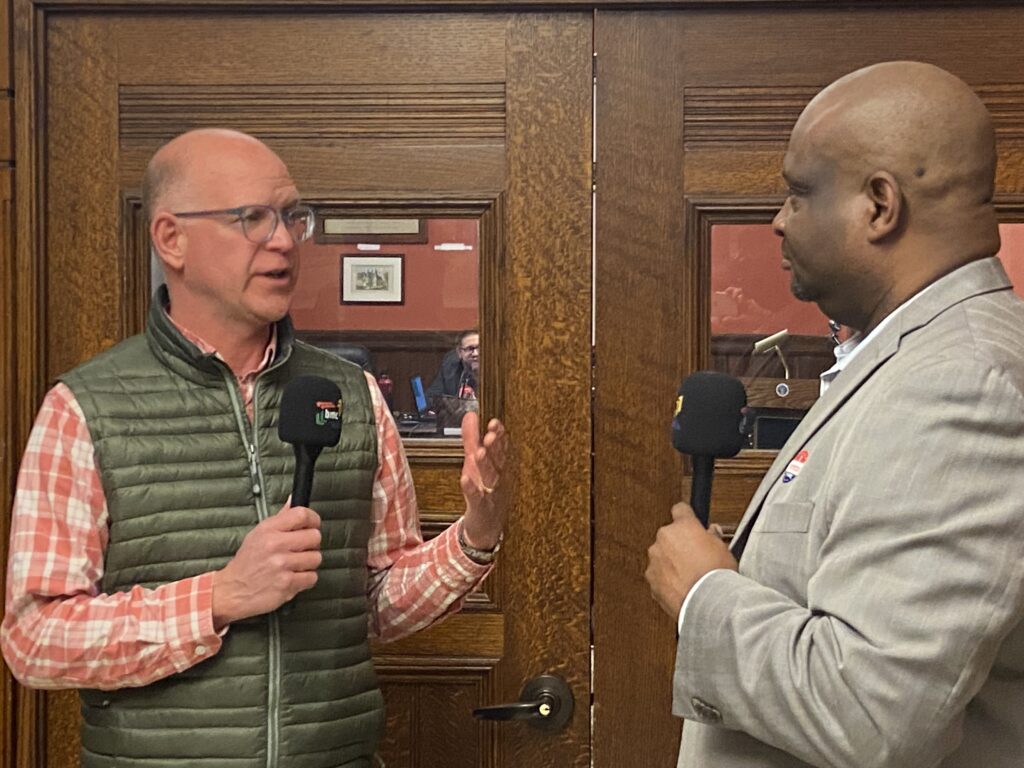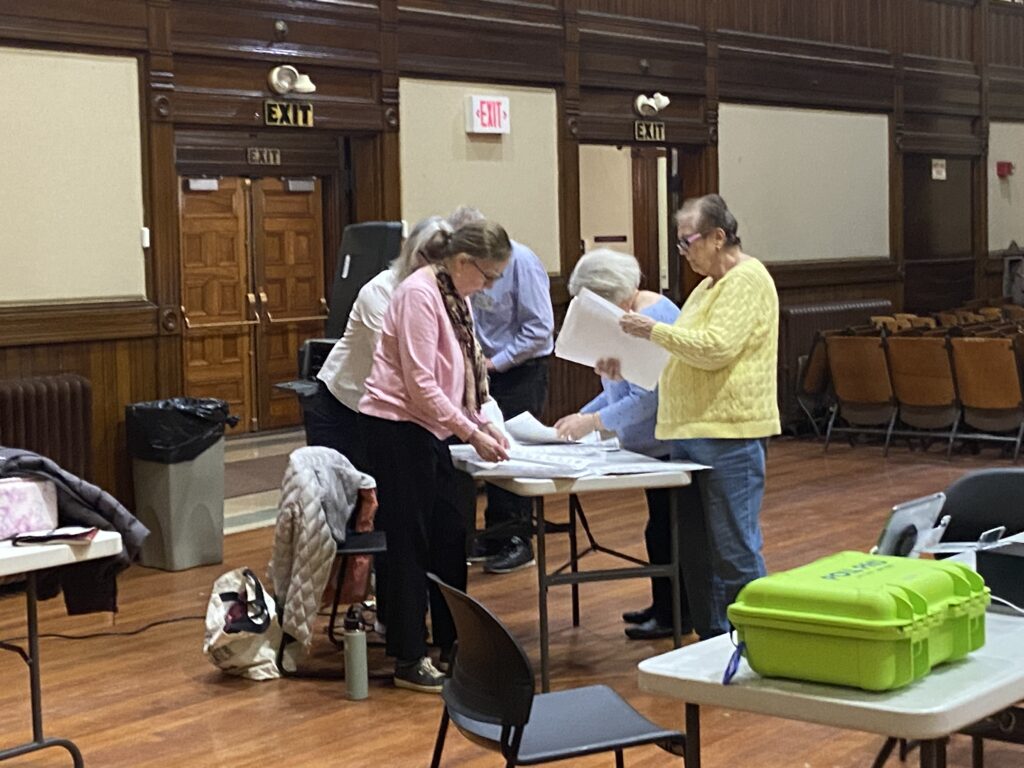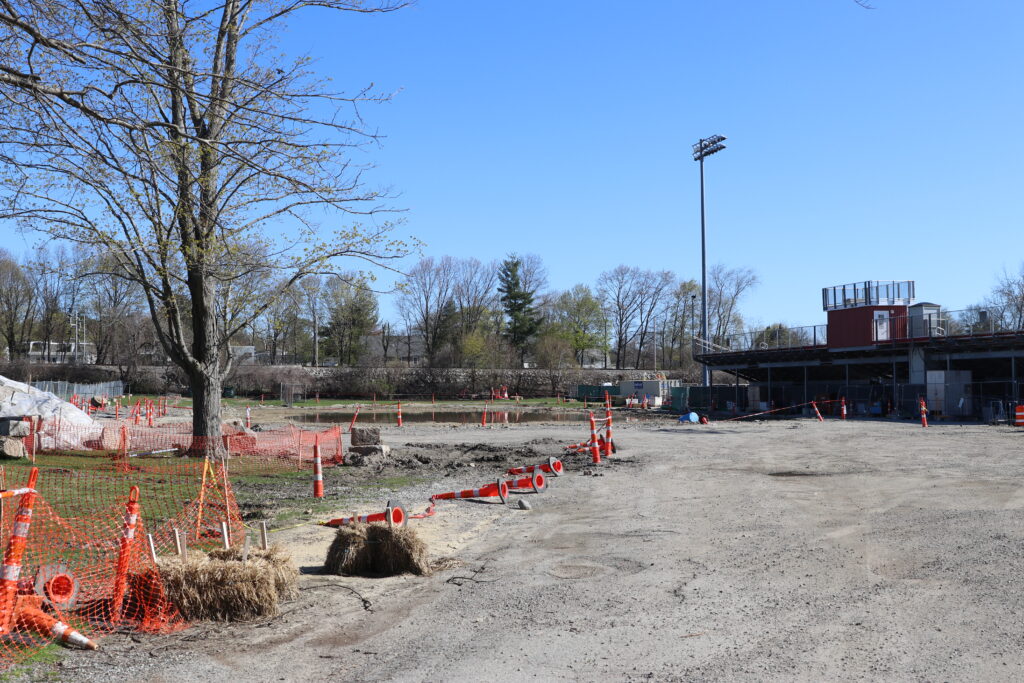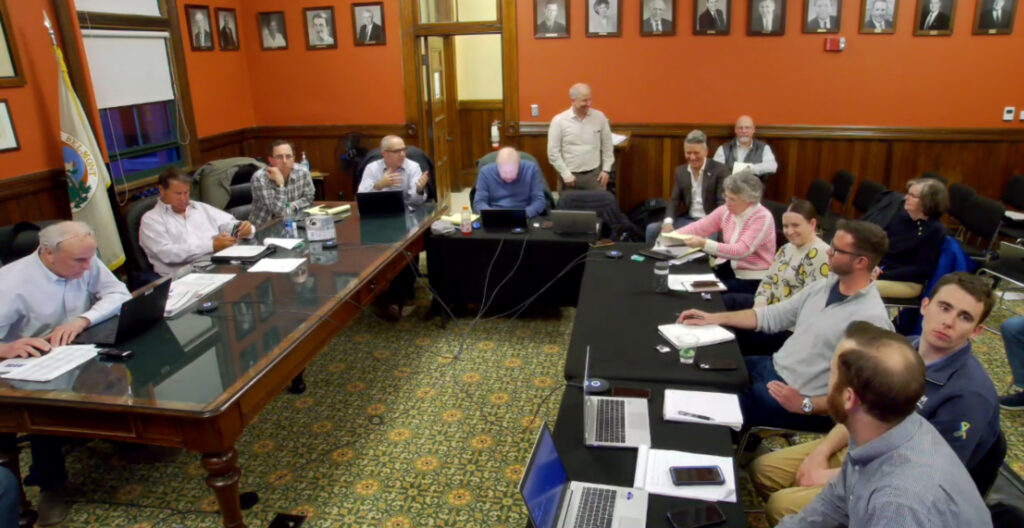Photo: Tyler Yates arrives at Town Hall to hear he was elected to the Belmont Select Board
With more than three of four Belmont voters deciding to take a pass, there was a good chance a few surprises were in store from the 2025 annual Town Election held April 1, April Fool’s Day.
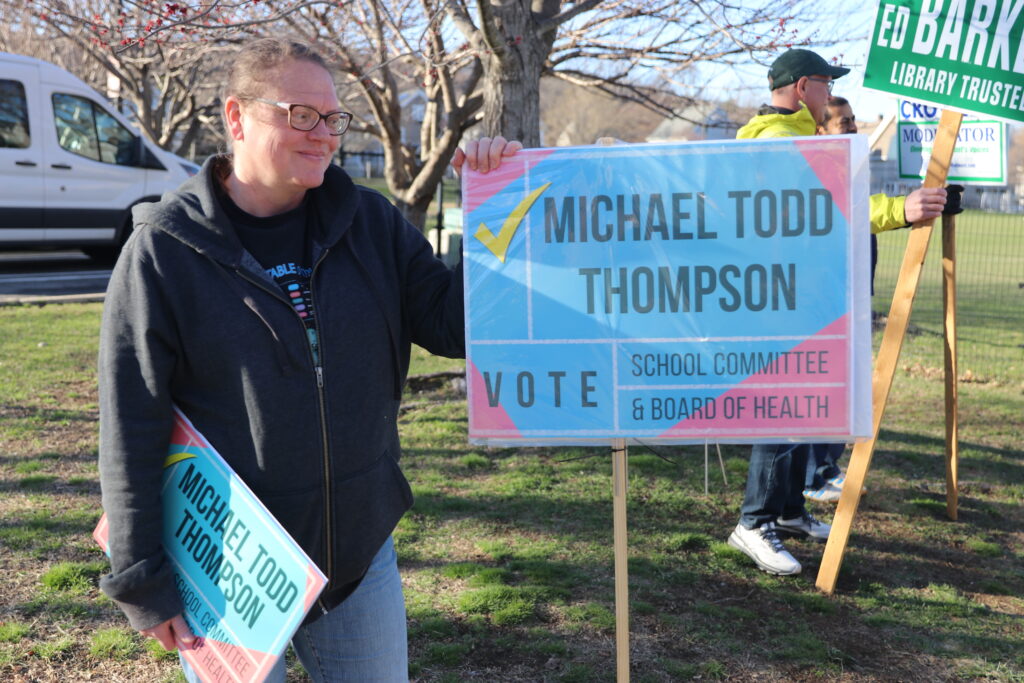
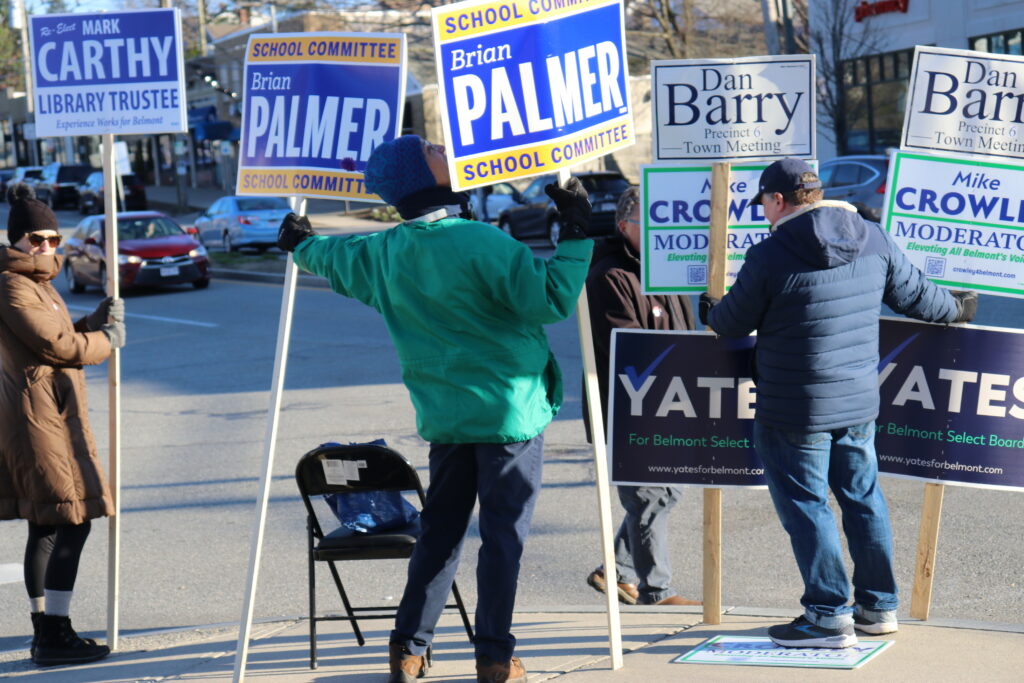
Despite contested races in four town-wide offices, voter participation was just 23.6 percent—the lowest numbers since 2018, when a minuscule 16.5 percent came out to cast ballots, which made the landscape ripe for challengers. In the town-wide races, a long-serving elected official was edged out by just 10 votes by a rival who lost his bid last year by a wide margin. At the same time, a venerable incumbent was outed by a candidate who was unceremoniously dumped from her seat on another committee just five years ago.
Results of the 2025 Belmont Town Elections can be found here
In the race for Select Board, Planning Board Chair Taylor Yates topped each of Belmont’s eight precincts to capture the seat vacated by Roy Epstein, defeating another first-time candidate, Economic Development Committee Chair Paul Joy, 2,533 to 1,738. Several observers noted the similarities of the pair – both relatively recent residents with young children (Yates welcoming a newborn last year) who ran on their accomplishments and new vision – and how this race represents a generational “changing of the guard” in town leadership.
“I feel extraordinary gratitude to all the voters, to my campaign team, the volunteers, the donors, and my family. A lot of people came together to make tonight happen,” said Yates, who witnessed his victory in the packed second-floor lobby of Town Hall. Candidates, observers, four or five children, and a crew from Belmont Media Center came to hear the traditional reading of results just after 9 p.m.
Yates said his positive vision of Belmont’s future brought out voters. “Our best days are ahead of us if we have leaders willing to push forward on our biggest priorities,” he said.
In a bit of an upsetting of the political apple cart, former School Committee member Micheal Crowley in his second go around for the post, squeaked by four-term Select Board member Mark Paolillo by the razor thin of margins, a mere 10 votes, 2,133 to 2,123. While both candidates ran on making changes to the office held for nearly two decades by Mike Widmer, Crowley said he believed voters saw him as the greater reformer.
“I have a great deal of work ahead of me [because] I promised a lot of change,” said Crowley, specifically on the focus of the job, “that the moderator will be much more engaged with the community.” One concrete example will be establishing a citizens’ advisory board and a commitment to virtual Town Meetings.
It was a good night for former School Committee members as Tara Donner placed second in a tight three-way race for two seats on the Board of Library Trustees, defeating long-time member Mike McCarthy, who placed third. Donner lost her school committee seat in the 2021 post-pandemic lockdown election, in which voters locally and nationally placed their frustrations onto incumbents. However, the public school educator and Town Meeting member since 2007 wanted to be involved in town government. With her background teaching English, “libraries have always been a place I love, where I’ve taken my kids and where I have been a heavy user.”
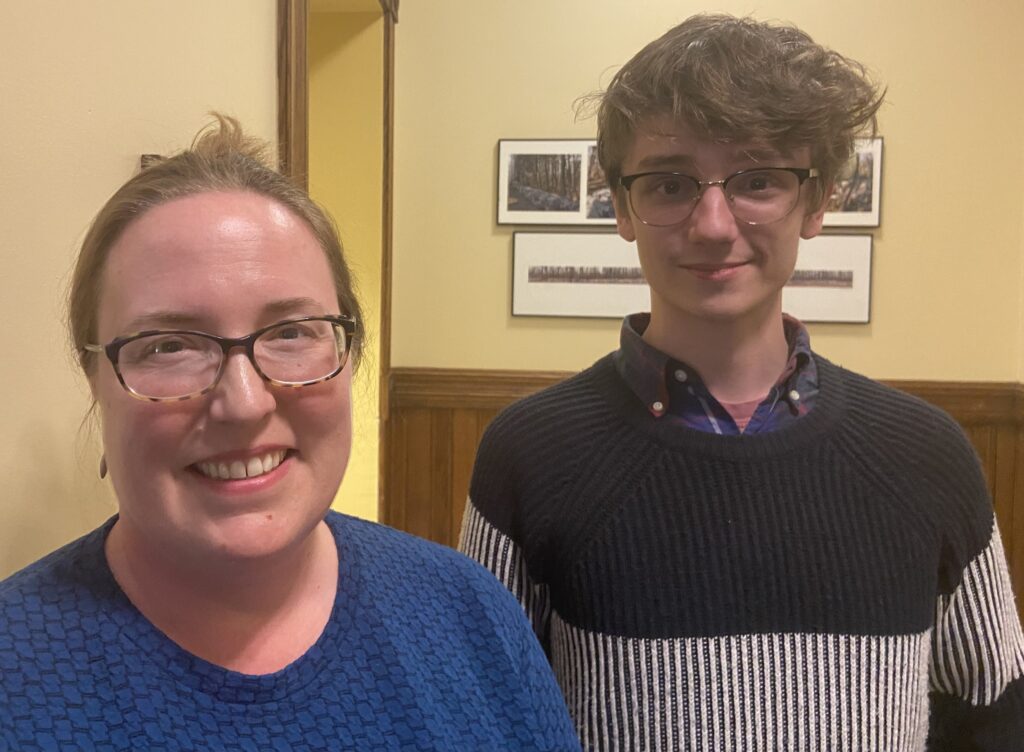
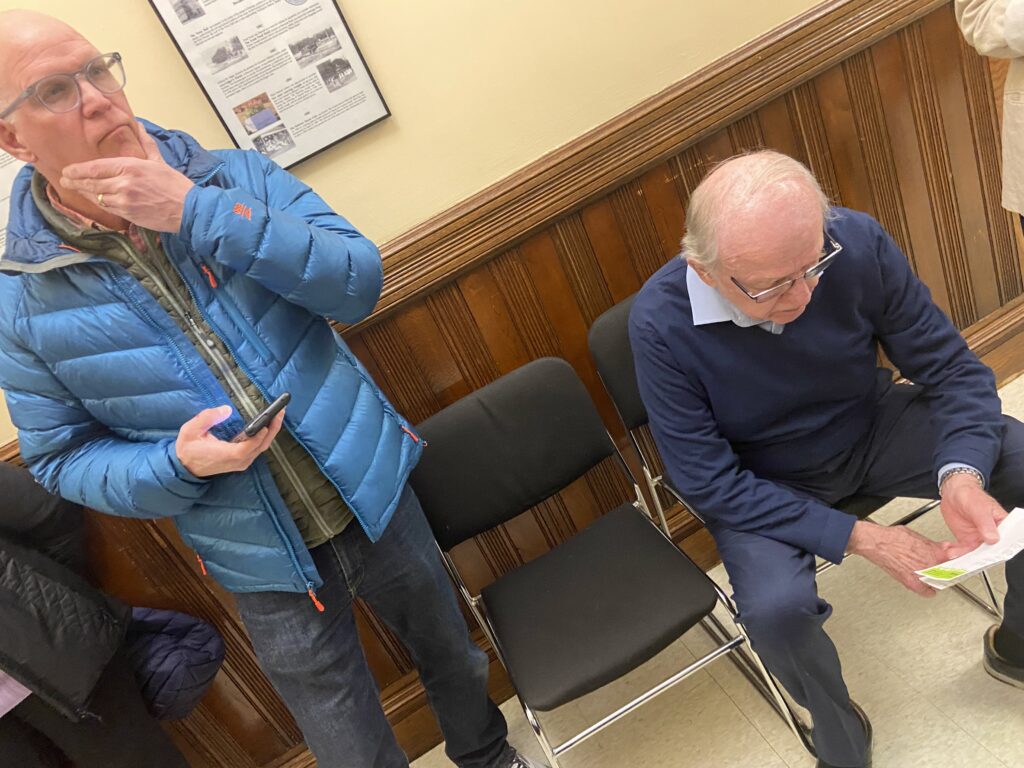
As with the Select Board race, Donner believed “people are just interested in what the next generation of Belmont leaders might bring to the library.” She said that once the new library building opens in early 2026, “we also need to have the programming and have the resources to fill it with the services that people are looking for in Belmont.” Joining Donnor on the committee will be Edward Barker, the candidate who topped the field, in which 142 votes separated the three candidates.
Talking about the school committee, that group now has two new members with newcomers Zehra Abid-Wood, who scored an impressive 45 percent of the total ballots cast with 3,213 votes, and Brian Palmer, each winning a three-year term.
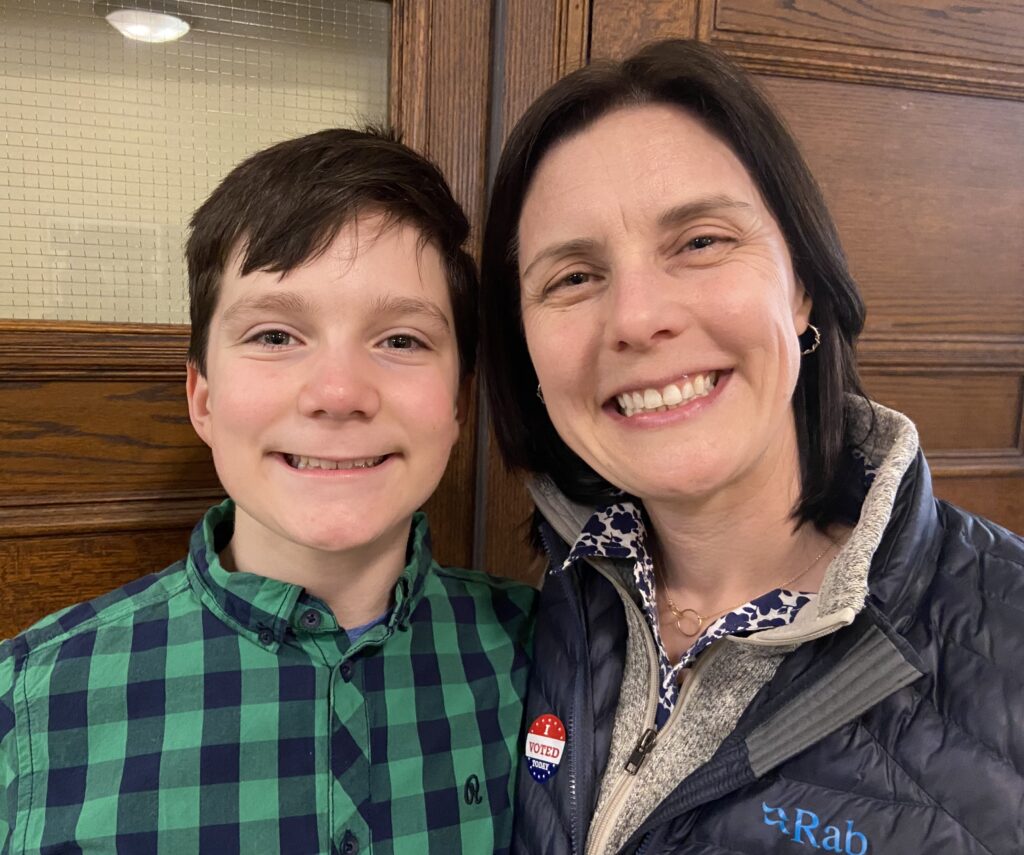
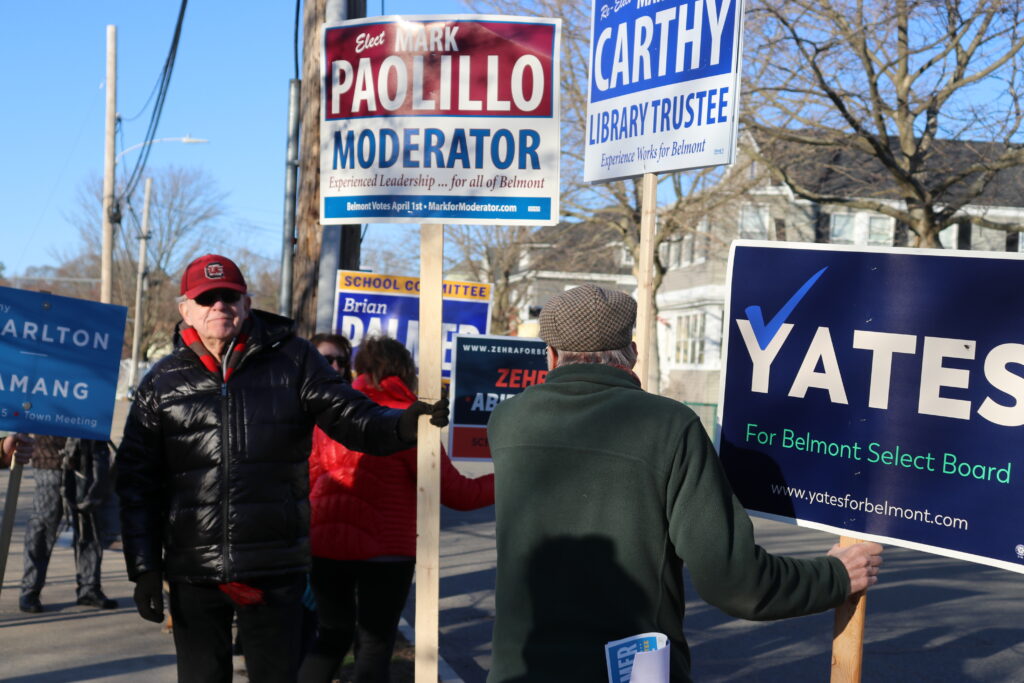
The final competitive race saw Julie LeMay easily securing a fourth term on the Board of Health, defeating first-time candidate Michael Todd Thompson. Thompson also ran for a seat on the School Committee.
The big surprise on the Town Meeting ledger was the number of seats that write-ins will fill: In Precinct 3, Wendy Etkind, Ashley Addington, and Constantin Lichi won three-year terms via write-in votes, while Andrea Carrillo-Rhodes and Franceny Johnson will be attending Town Meeting as write-ins. And in Precinct 7, Mary Rock got 26 of her friends and neighbors to write in her name to secure the 12th spot on the ballot.
Among Town Meeting incumbents, Marie Warner placed 13th in Precinct 6 despite garnering 388 votes, which would have comfortably secured a seat in the seven other precincts.
Write-in Sally Martin took the one-year seat in Precinct 1, while over at Precinct 7, James Reynolds will need to choose whether to select a three-year or a two-year term, as he secured that final spot for a three-year seat and topped the field for a two-year term.
