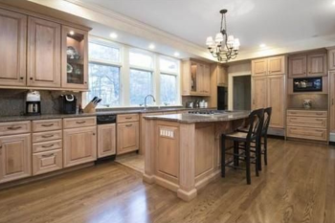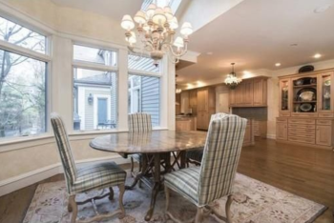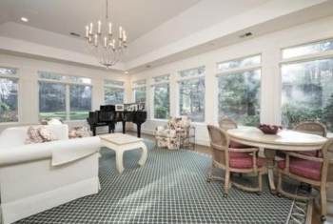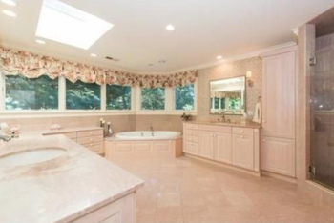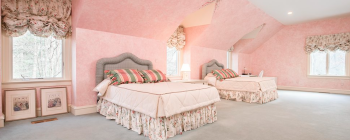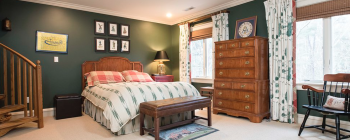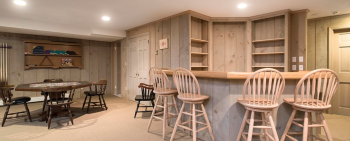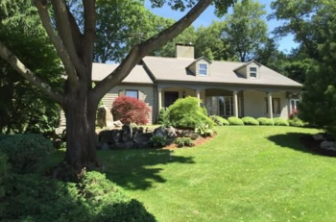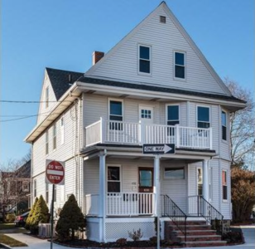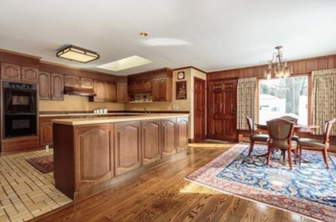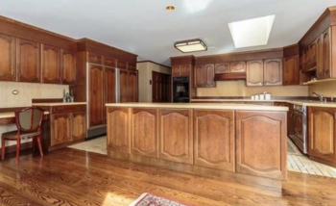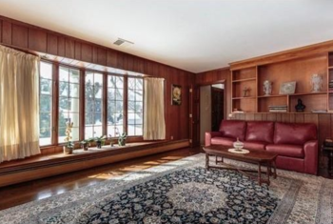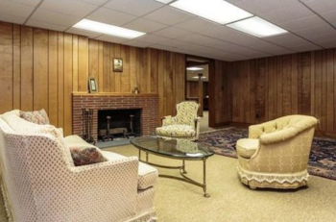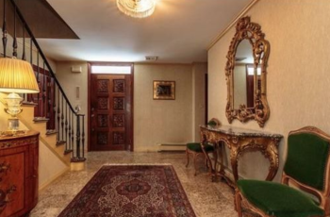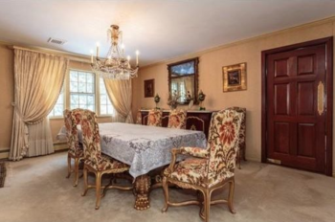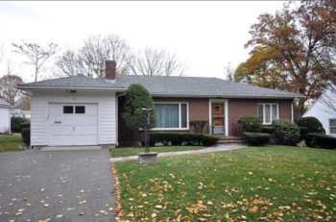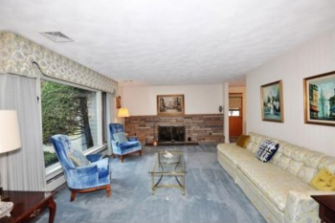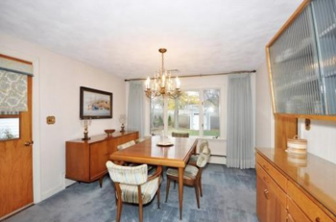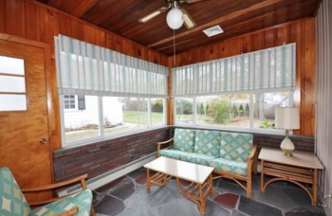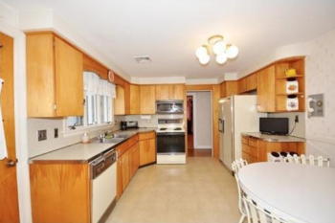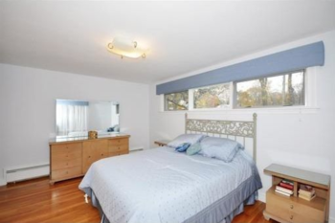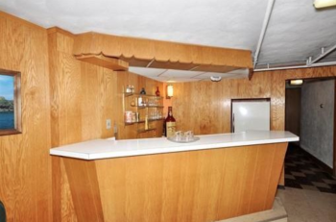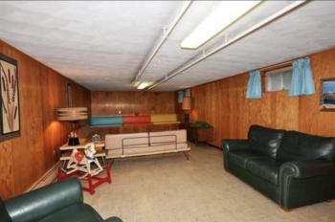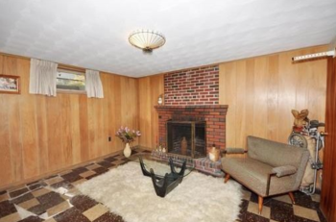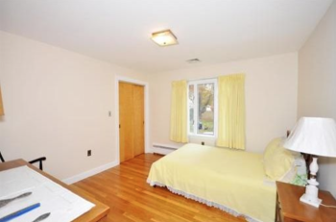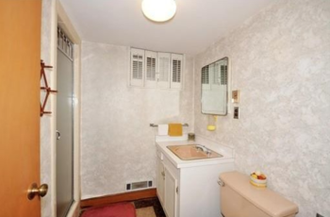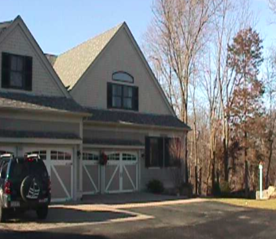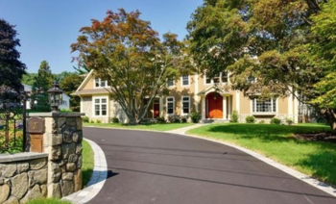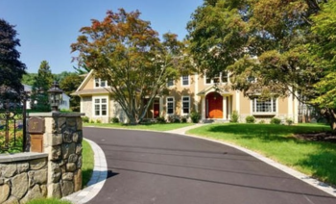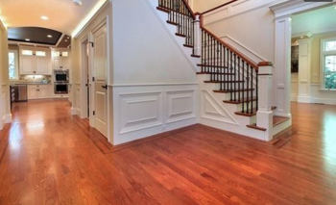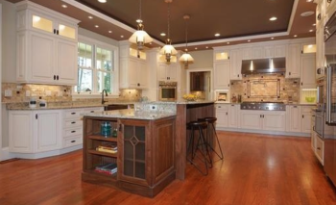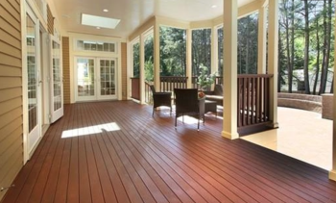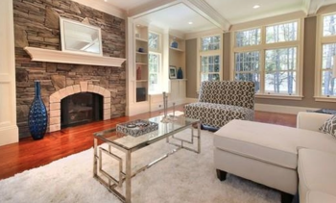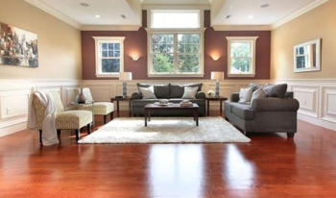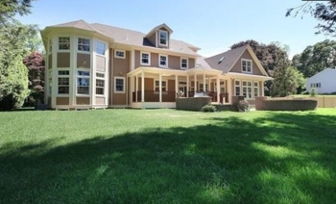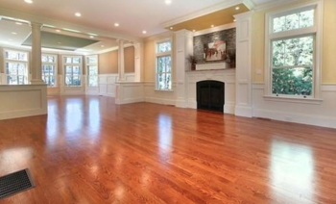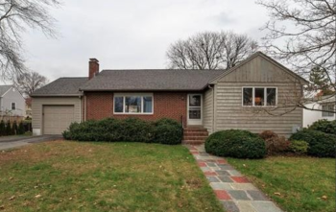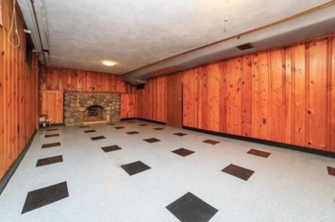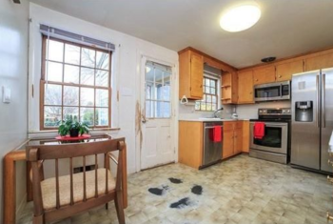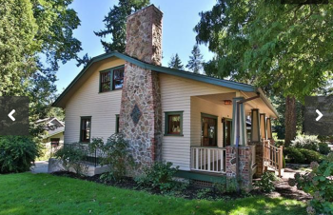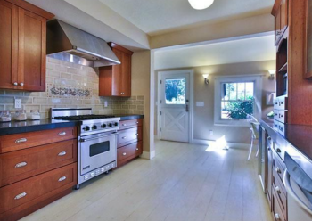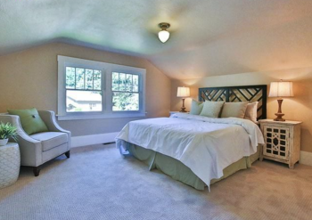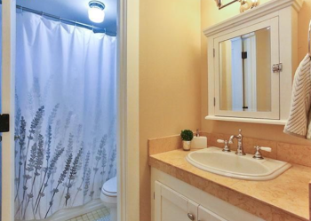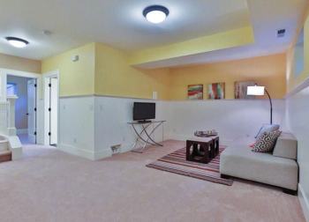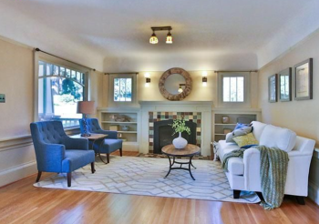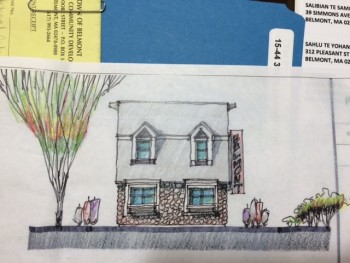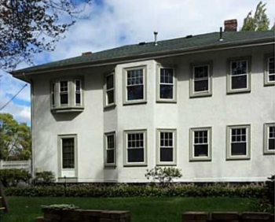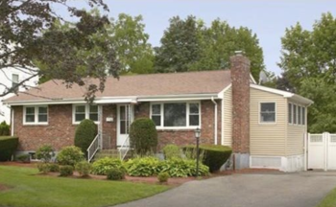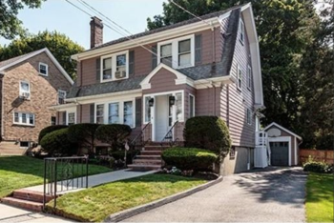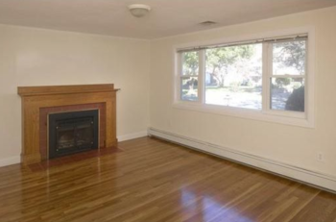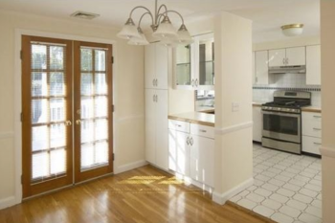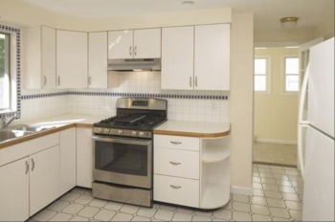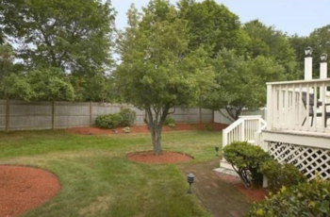Photo: Talk about a full shot!
Now, THIS is a mansion. With just more than 7,500 sq.-ft. of high-end interior construction (it’s a little more than 30 years old), the house at 224 Marsh St. – No, this is not Mitt and Ann Romney’s old house; that’s up the road at 171 Marsh – is a spectacular example of spending your hard-earned money the correct way.
There’s nothing garish or brassy with the interior, just a solid – maybe even staid – but impeccable design. Forget the “open floor” trend or the need for a “great room” because architects are too indifferent (i.e., lazy) to differentiate the purpose for particular spaces within a house.
That’s not a problem here as walls and doors separate each room (what a concept!). There is a defined family room, off the foyer for casual encounters which leads to a more formal living room (25 x 24 feet) – with a bar – that is separate from the kitchen and breakfast area. The dining room is off the foyer and the kitchen as is by tradition. Every space in its place, functioning separate or/and in concert with the adjacent rooms. The molding in the rooms are elegantly understated – the fireplace mantelpiece is simple and gorgeous – as are other details, but what is this obsession with granite counter tops!
Upstairs are big bedrooms with the majority of the house’s five full and three half baths. There’s a neat feature in one bedroom; a spiral staircase to an attic office space. There’s a built out basement with a little sauna. If there are downsides to this house it’s that the building is heated entirely by electricity –Belmont Light must love this place – and a very tiny backyard (it does back up to conservation land, so the band of coyote/wolf mix breeds is your neighbors).
Being sold by the long time owner (I wonder if the creator of Reddit is related to them?), a real estate developer who spent nearly a decade trying to redevelop his commercial buildings on the East Boston waterfront into luxury residences. The current asking price: $2,879,000, and that’s a bargain if you know that it first went on the market in July 2014 with a $3,449,000 list price. By waiting, you’re more than a half a million dollars ahead of the game!
My question to readers is how much lower will the list price go before it’s sold? My under/over is $2,629,000; it needs to lose another quarter million before its finds the right buyer. Belmont isn’t the Seaport, you know.
