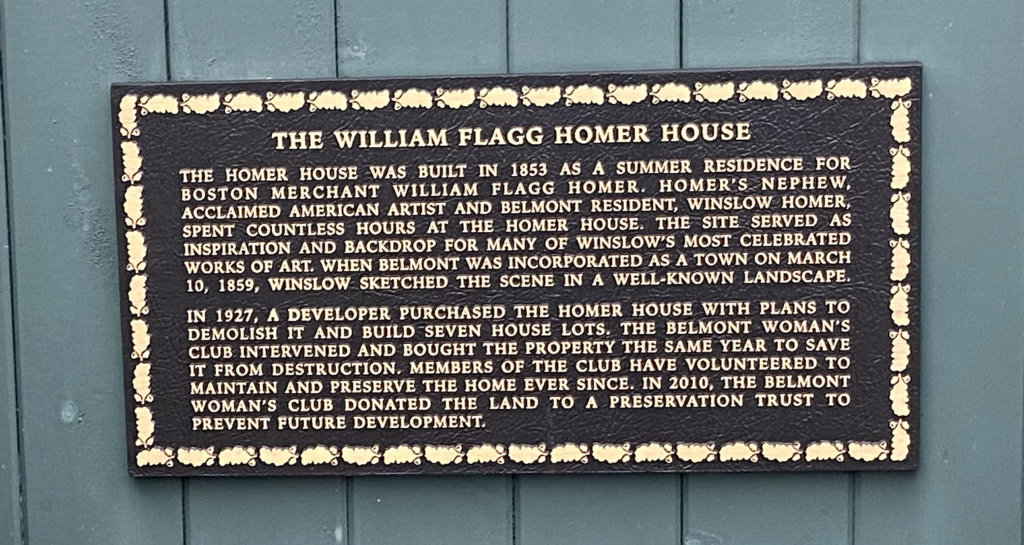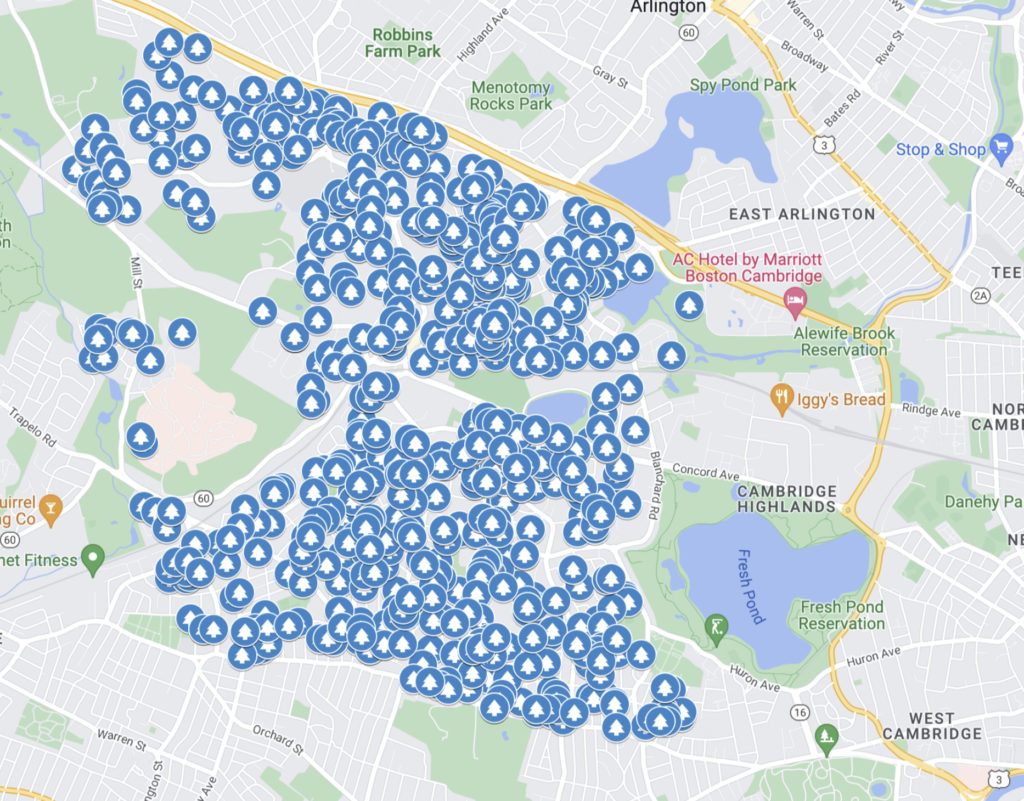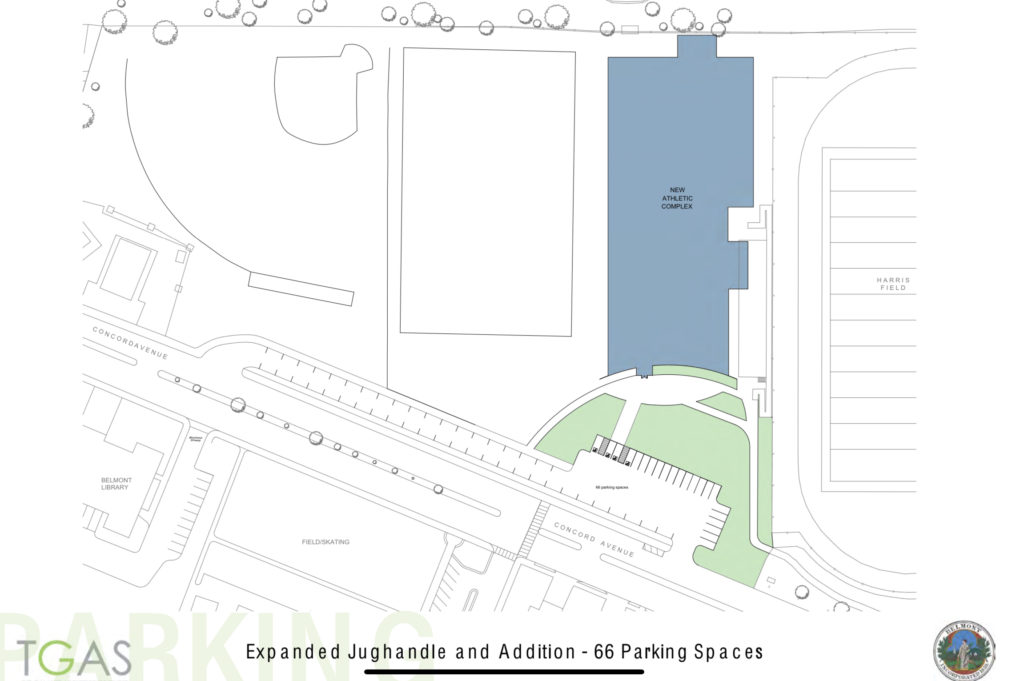Photo: The “new” Belmont Center? (all images: Able.City)
A hotel in the heart of Belmont Center? Or one across Concord Avenue from the new library? How about a series of three-and-a-half story residential and retail buildings hugging Leonard Street and Claflin Street where the municipal parking lot currently is located?
Presented to the Planning Board’s Tuesday, March 11 meeting was a series of architectural drawings picturing the latest aspirational version of the future of Belmont’s business and retail center if the annual Town Meeting passes this latest draft incarnation of the Belmont Center Overlay District
As one observer said after the meeting, “This isn’t want will be, rather, what it could be.”
The night’s highlight was a first draft “look-see” from consulting firm Able.City just how a proposed overlay district would transform Belmont Center from its current tired 60s traffic-based facade into a mix of Tudor- and Colonial-styled multi-story housing and storefronts that comes right out of the New Urbanism playbook.


Able.City’s leading philosophy and design ethic in rebuilding the center is that “the street is very important. The public realm is very important,” said Belmont Planner Chris Ryan. “There is a mix of uses, integrated of natural features, the consideration of neighborhoods, possible introduction of parks … definitely providing additional density, shopping opportunities and preserving building that need preserving.”
The district encompasses Leonard Street, Claflin Street, the Parking lot, the land opposite Town Hall, and the stretch of Concord Avenue beyond the commuter rail tunnel adjacent to the US Postal Service office and across from the new Public Library now under construction.
The Overlay District establishes five form-based districts (FB1 to FB5) based on location, with their own characteristics, such as how structures look, height restrictions, and frontage standards. An example: Known as the General Zone, FB2 encompasses the west side of Leonard Street and Concord Avenue adjacent to the commuter rail tracks. Its role is to transition the adjacent residential neighborhoods with the main commercial business area with buildings 2 1/2 to 3 1/2 stories tall with a maximum height of 48 feet.
Ryan presented the meeting with a series of renderings of the new center, showing Leonard Street with a stretch of tall mixed-use buildings, noting that the proposed heights on the street’s west side are not as high as previously cited.

The slides showed a complete transformation of the Claflin Parking Lot – known as the home of the Belmont Farmers Market – into “a second main street” consisting of a new retail/residential hub with a “structured parking deck” that would “wrap around the development and hidden in the back.” It would also include a four-story residential building near the intersection of Channing Road.
The development of the Claflin lot would likely require Claflin and Leonard to become one-way streets, creating a “round-about” for the center
Ryan did clarify that the consultants and the board “haven’t decided at this point whether we may want to go ahead and include the Claflin lot [for a vote at Town Meeting].”
Some questions still need to be answered, such as how much additional square footage each new structure will add to the center and the need for new parking to accommodate the new supply of business and housing.
“Obviously, both the Claflin lot and the Locatelli Properties lot (the parking adjacent to the back of the retail/office buildings located on Leonard Street) are very important in terms of decisions that the board needs to make … of what we go forward [to present to Town Meeting] in May,” said Ryan.
Yates expressed his unease with the current overlay design on parking. “I did not walk away with a really clearunderstanding for how we were going to make parking work [in a redesigned] Center,” said Yates. Ryan said a solution will come by first making a “complete inventory” of parking there today while seeking opportunities, such as “expansion of street parking … beyond the district” and parking opportunity districts. Also known as parking benefit districts, they are specified areas in the center where the parking revenues raised are reinvested back into the district for a wide range of transportation-related improvements.
Thayer Donham warned her fellow board members that “without having an integral parking plan that goes along with the [overlay district], it will not pass Town Meeting.
The five districts each have a consultant-created “use table” – outlining what uses are permitted within each zoning district – and also grants uses not currently allowed in the town’s bylaws. One such use, it turns out, is hotels.


Hotels and other lodging units have been a priority of many, including economic development advocates and those promoting commercial real estate, such as Belmont Select Board Chair Elizabeth Dionne, who has called hotels “low-hanging fruit,” as each pays multiple fees and taxes on parking, meals, and real property. It is no secret the town is attempting to work with the Tosi family, who own five acres along Hittinger and Brighton streets, to locate a hotel on the property.
Despite several half-hearted attempts in the past, town officials never got around to including a hotel bylaw in the zoning book. And because the town lacks rules on lodging structures, the Able.City’s “use table” permits hotels “by right” in the FB4 and 5 zoning areas, including the Claflin Parking lot and Concord Avenue.
When Yates asked if the use table would override the overall existing zoning, Ryan replied, “Then it would, probably be, yes.” Ryan added that many towns surrounding Belmont have special sections in their zoning books for particular uses like hotels which “flesh out some additional requirements” such as room count and parking numbers.
Belmont actually has a proposed hotel bylaw in the works. Yates revealed that he, Ryan, and the Planning Board’s Associate member Andy Osburn had initiated work that would allow hotels and Bed & Breakfasts “by-right” in all business districts, defining types of lodging (i.e., what is a boutique hotel) while proposing to “relax parking requirements” for hotels. Yates said the group had to pause their efforts due to a deluge of competing demands that “overwhelmed us,” such as work to pass the MBTA Communities Act and the Accessory Units bylaw.
The board will want restrictions on any “by-right” hotels in the overlay district. “Hotels, in general, have been a very popular point of discussion. But there’s been a lot of conservation about, should they be boutique? Should we have 200 rooms” said the board’s Carol Berberian. “I think that as long as there are some standards in place, it’ll just give us an idea of what to expect.”
At the latest public meeting in February, many in attendance and online were supportive of that first overlay draft with the hope that greater development will increase the percentage of commercial real estate coming to the town’s coffers to ease the property taxes on residential homeowners, and the need of an operational override.
Yet stubborn opposition to the current overlay plan continues from residents who live adjacent to the center, those concerned about traffic impact from new housing and businesses, and notably from the chair of the Belmont Center Association and long-time Center business owner, Deran Muckjian, who at past meeting question the financial viability of developing at the proposed scale.
“It’s kind of sad that the town is moving forward with [the overlay district] without listening to the local businesses in town who have so much at stake,” said Muckjian.
An updated draft, with comments from the Planning Board and its staff included, will be presented in a public meeting tentatively scheduled for April 10, a month before the Town Meeting vote.





