Photo: The drone view of 240 Somerset.
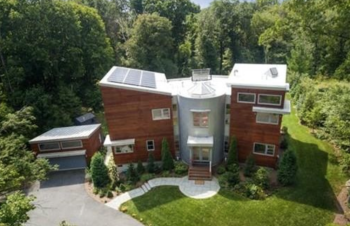
240 Somerset St. Failed modern residence (2010). Sold: $2,300,000.
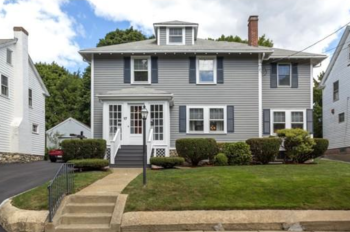
17 Hammond Rd. Side-entry Colonial (1925). Sold: $930,000.
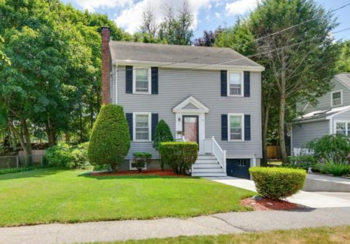
97 Channing Rd. Side-entry Colonial (1935). Sold: $654,500.
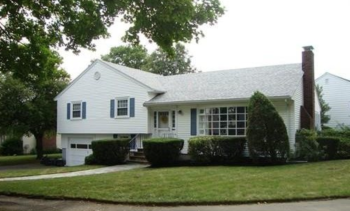
39 Sharpe Rd. Split-level Ranch (1955). Sold: $800,000.
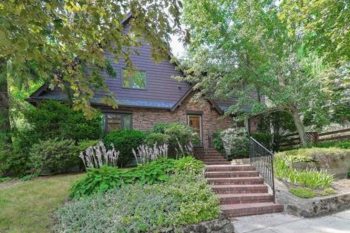
6 Stella Rd. Brick and shingle Tudor (1931). Sold: $1,000,000.
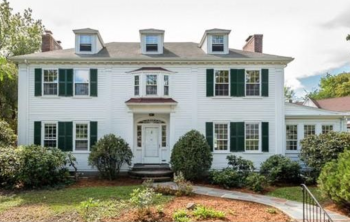
65 Bow Rd. Garrison Colonial (1932). Sold: $1,154,000.
A weekly recap of residential properties sold in the past seven-plus days in the “Town of Homes.”
• 240 Somerset St. Failed modern residence (2010). Sold: $2,300,000. Listed at $3,450,000. Living area: 4,166 sq.-ft. 12 rooms, 4 bedrooms, 4.5 baths. On the market: A year-and-a-half.
• 17 Hammond Rd. Side-entry Colonial (1925). Sold: $930,000. Listed at $999,000. Living area: 2,481 sq.-ft. 10 rooms, 4 bedrooms, 2.5 baths. On the market: 82 days.
• 97 Channing Rd. Side-entry Colonial (1935). Sold: $654,500. Listed at $699,000. Living area: 2,481 sq.-ft. 7 rooms, 3 bedrooms, 1.5 baths. On the market: 77 days.
• 6 Stella Rd. Brick and shingle Tudor (1931). Sold: $1,000,000. Listed at $1,095,000. Living area: 2,560 sq.-ft. 10 rooms, 4 bedrooms, 2.5 baths. On the market: 105 days.
• 39 Sharpe Rd. Split-level Ranch (1955). Sold: $800,000. Listed at $799,000. Living area: 1,485 sq.-ft. 7 rooms, 3 bedrooms, 2.5 baths. On the market: 77 days.
• 65 Bow Rd. Garrison Colonial (1932). Sold: $1,154,000. Listed at $1,125,000. Living area: 2,732 sq.-ft. 10 rooms, 4 bedrooms, 3 baths. On the market: 57 days.
Do you smell smoke on Somerset Street? Oh, don’t worry, it’s only the owners’ hoped for sales price for an ever-so-hip manse that crashed and burned around them. The mansion that was described as “look[ing] like a space capsule” fell more than $1 million short of its original list price after taking nearly a year-and-a-half to find its actual value.
So how did a house designed by a signature Boston architect and built on Belmont Hill across the street from the Habitat – that itself cost seven figures to purchase – take such a dive, falling from an asking $3.45 million to sell at the bargain of $2.3 million? Well, how about a little history.
Before 2005, there was a modest house owned by the artist Elizabeth Archer on an acre-and-a-half at the tip-top of Somerset Street. Looking at the site and calculating all the money he could make developing the site, developer Ed Fay of Belmont Builders Trust gave Archer an offer she could not refuse: $2,250,000 for everything, building and land. No fool, Liz took the money and Fay kept the property in his back pocket looking to sell the property for a quick profit down the road.
But Fay waited a bit too long as the real estate market for upscale homes softened considerably with the financial meltdown of 2008. By 2009, Fay was only too happy to unload the site for $2.5 million ($1.3 million for 240 Somerset and $1.2 for 250) to a pair of “long-time friends who desired residencies in proximity to each other, and who intend to reside in these new homes with their families.”
The two were Dr. Alexandra Vacroux and Andrea Rutherford, besties since the time they were working finance in the Wild West known as post-Soviet Russia when oligarchs ruled the land and money flowed like Tovaritch vodka in a Moscow nightclub. Since Vacroux was at Harvard’s Davis Center for Russian & Eurasian Studies and Rutherford was attending THE Law School, why not plop down a little over a million each and the pair can be a real life Rhoda Morgenstern and Mary Taylor Moore.
While Vacroux, at 250 Somerset St., went with a more traditional semi-Colonial/Farm House design (which, in itself, is quite interesting and aesthetically pleasing), Rutherford and her husband, former Wall Street Journal journalist, author and Pulitzer Prize winner David McClintick, decided to build with a concept in mind; the heavens and the road home. As a rock album in which all the songs relate back to a central story (re The Who’s “Quadrophenia”), this house’s narrative would be the North Star.
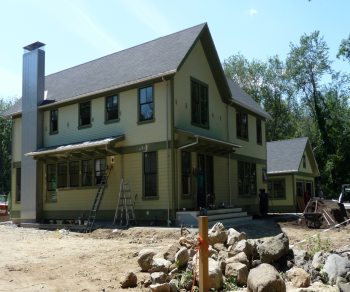
250 Somerset St.
And talk over the top: dubbed the “Polaris House,” the 4,000 sq.-ft.-plus abode was designed by Boston architect Robert Augustine (you can see another of Augustine’s designs – and wonderful success – on the Cambridge-side of Grove Street at 219 Grove) is a modern-day manse representing “New American Architecture” in three parts, a pair of stubby wings centered by a zinc-clad silo. You open the front door and just hope a cascade of corn doesn’t bury you. To get to the living quarters, you need to hike up a not-so-special metal circular stairway up into the circular room with the 19-foot high ceiling. Getting dizzy?
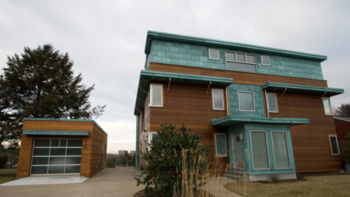
Robert Augustine’s-designed house at 219 Grove Street in Cambridge.
Upstairs, one bedroom has the North Star skylight, there are large windows that overlook the Habitat and a kitchen finished in “a burnt orange, metallic, automobile-quality paint.” To each, their own.
The couple spent about $2 million building the home, completed in 2011. All totaled, think at least $3.5 million for the land, construction and landscaping the one-acre.
But it didn’t appear living in the ‘burbs – where your closest neighbors is the stray pack of Eastern wolf-coyote hybrids – in a big ol‘ house where you had to descend Somerset St. (last paved in the middle of the last century) to get to Belmont’s single renowned restaurant made it for the couple. Like the reverse of Green Acres:
Darling, I love you,
But give me Park Avenue!
Which for the couple, it was decamping to Andover (Belmont North, with better roads).
So, what to do with Polaris? And here’s the issue for any salesperson: when it comes to custom homes: one couple’s concept and vision are a potential buyer’s deal buster. Whenever the term “eccentric” and “quirky” are used describing a house, you’ve got your work cut out for you.
Just take a look at the big feature: the skylight aligned with Polaris. It’s all well and good that you can peer out to see the North Star, but unless you’re an astrophysicist, after the first dozen times most people could care less as it’s covered with three feet of snow and ice for four months of the year. For the select number of buyers who are looking for a multi-million home on a road that resembles a cow path in the Swiss Alps, you want some practical features along with the unique. And how many times did the salesperson hear, “How much is it going to cost to have some beautiful wooden cabinets put in the kitchen? We’re not into auto parts.”
Not that the seller didn’t pull all the stops, going so far as getting Boston Magazine – the Hub’s version of Tatler for the smart set – to run an ad/article last year.
But nothing seemed to help. And the fall was brutal: It went on the market on Memorial Day weekend in 2014 and sold a week before Thanksgiving, 2015. It must have felt like being in a meat grinder.
May 27, 2014: $3,450,000
Oct. 7, 2014: $2,950,000
May 5, 2015: $3,200,000
July 13, 2015: $2,950,000
July 17, 2015: $2,795,000
Aug. 12, 2015: $2,650,000
Sept. 15, 2015: $2,699,000
Oct. 19, 2015: $2,599,000
Nov. 18, 2015: $2,300,000 and sold.
Minus original costs, commissions, taxes and other expenses, the former owners took a bath of more than a $1 million on their trip to Polaris.
In a funny way, the problem with the house was location, location, location. Polaris would be a big hit in Palo Alto or Mercer Island, where some 30-something app millionaire would find it cool to put his “man cave” in the skylight room and have the North Star shine in as he plays “Fallout 4,” and not so much the staid mutual fund exec or medical insurance senior VP who are seeking a three SUV garage and hates the idea of walking up all those steps, despite the celestial view.
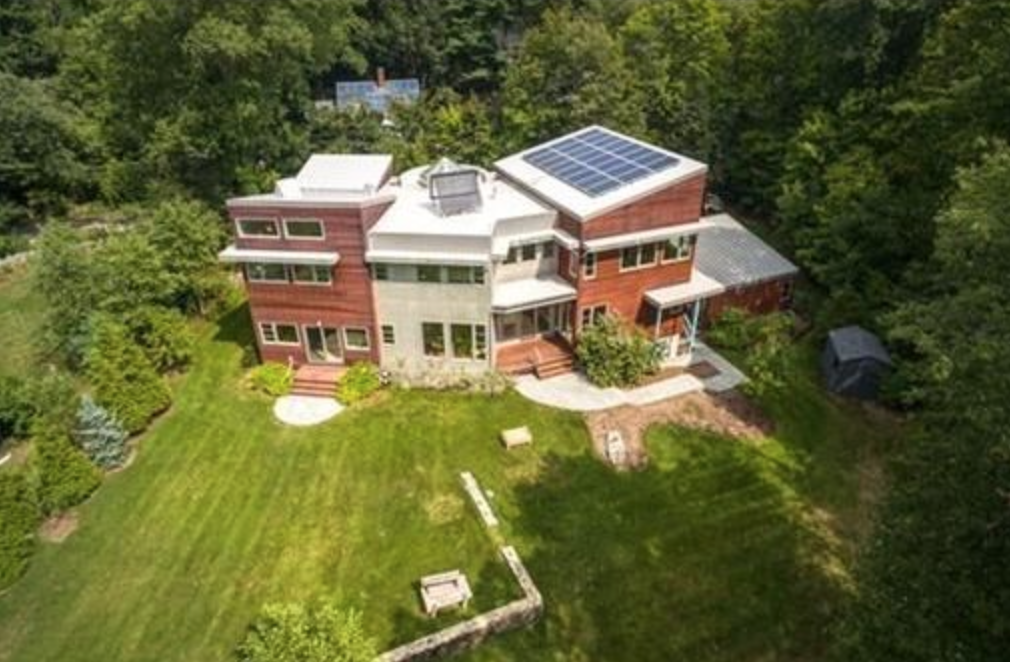







Leave a Review or Comment