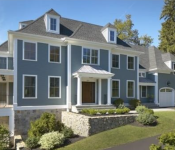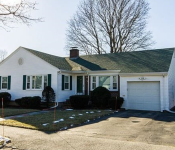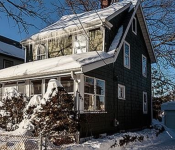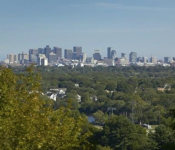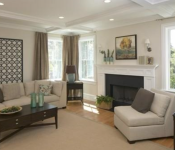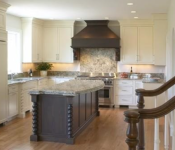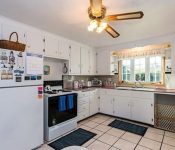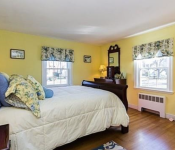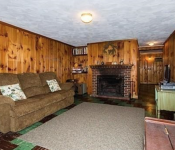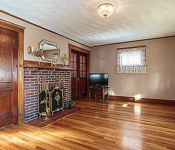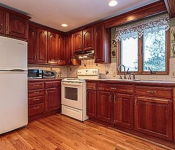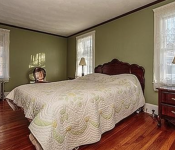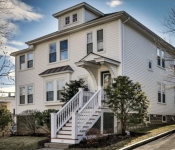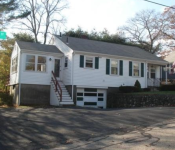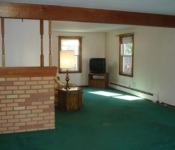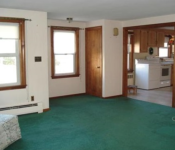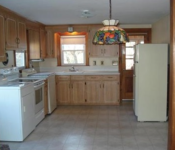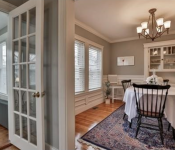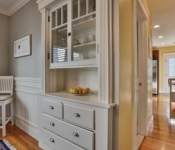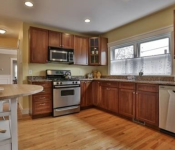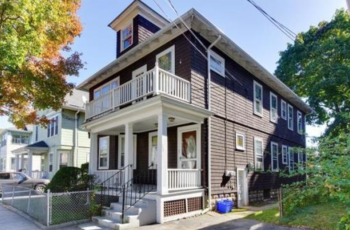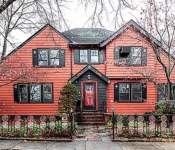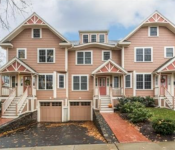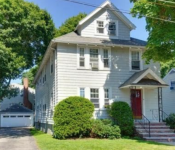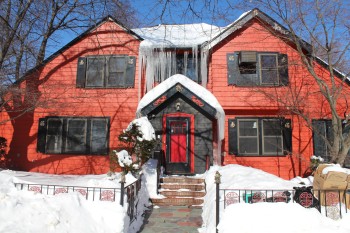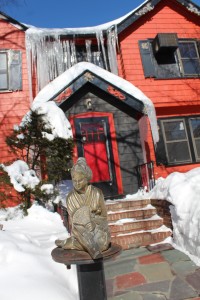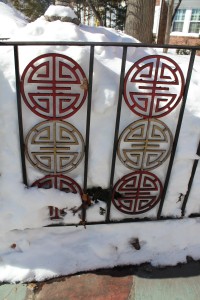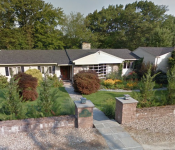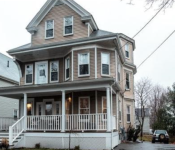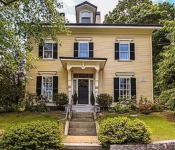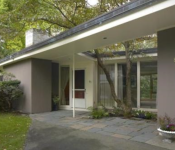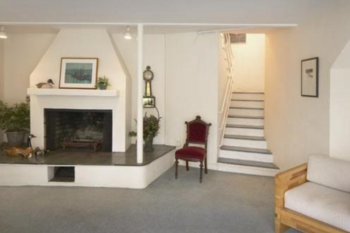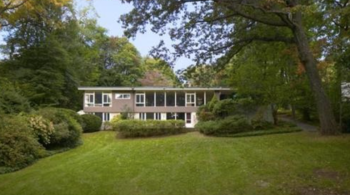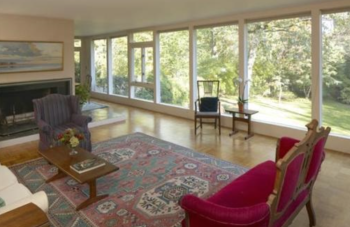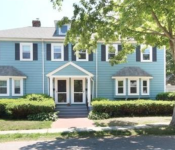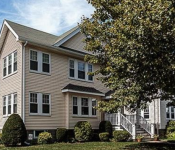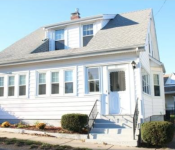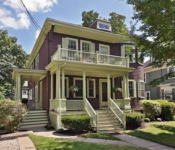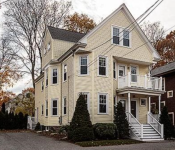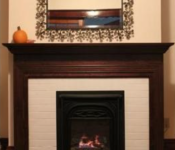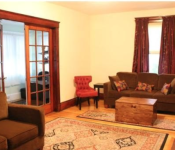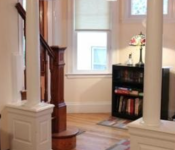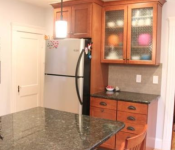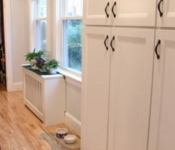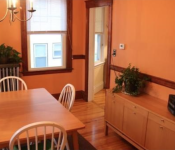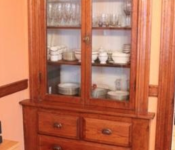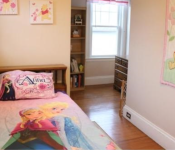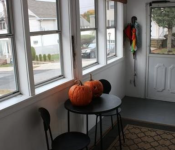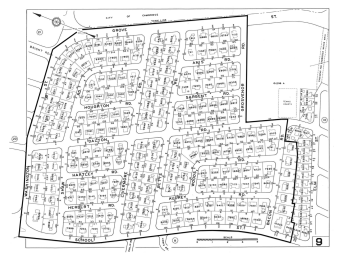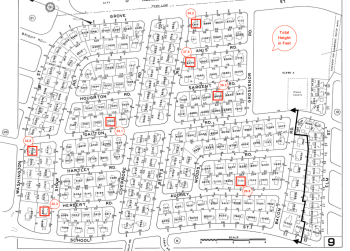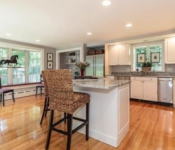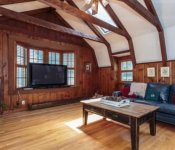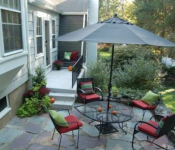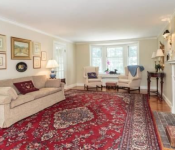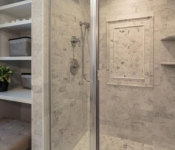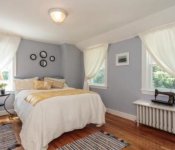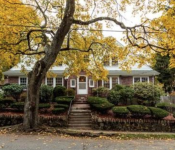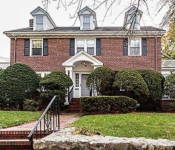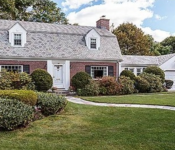Photo: The newest manse in Belmont.
- 529 Concord Ave.
- 103 Shaw Road.
- 39 Bartlett Ave.
Examples of homes “on the market” in Belmont ranging from the affordable, the average and the very expensive.
529 Concord Ave. New construction, blown-out Colonial (2014). 4,954 sq.-ft. of livable space: 12 rooms, 5 bedrooms, 4 full and two partial baths. Two-car garage. Half-an-acre lot size. What’s special: Just about everything (it’s just been built) from the view – yup, that’s Boston out your window – to the custom mill work, red oak hardwood floors, high ceilings (calling all Boston Celtics seeking a cool place to live) and a granite backsplash in the kitchen. This place has six separate heating zones and is full of “smart home” technology. Although one person pointed out recently the owners will like catch the lights from cars traveling west as they ascend the twisting hilly section of Concord Avenue. Price: $2.25 million.
The first sentence of the sale’s pitch: “Perched atop Belmont Hill and sited in an exclusive enclave with other significant properties, this newly constructed Colonial-style residence features views of Boston and beyond.”
103 Shaw Road. The typical 50’s style ranch (1955). 1,562 sq.-ft. of livable space: 7 rooms, 3 bedrooms, 1 full and two partial baths. A garage for a very small car. Just less than a fifth-of-an-acre lot size. What’s special: It’s got a new roof! If you like ranch homes – not on most people’s list of favorite styles – it doesn’t appear to need much renovation work to bring out the charm and a return to the era of Laura and Rob Petrie. But it does seem a bit pricey although it’s in a nice location. Price: $809,900.
The first sentence of the sale’s pitch: “Custom crafted single owner 3 bedroom Ranch in prime Burbank location offers fireplaced living room, formal dining room with chair rail, eat-in kitchen with Italian tile flooring, a full finished lower level with fireplaced family room, storage and utility rooms, 1 full and 2 half baths, walk-up attic with expansion potential plus a three season porch and direct entry garage.”
39 Bartlett Ave. Colonial-ish (1927). 1,400 sq.-ft. of livable space: 6 rooms, 2 bedrooms, 2 baths. One-car garage. A small lot of about 3,000 square-feet. What’s special: You may have a tiny backyard but who cares when you a stone’s throw from a town playing field? PQ is next door which is great for the kids. The exterior is tired but the inside has some nice features including an enclosed porch for that bit of Southern livin’, wooden floors, good architectural details from the 1920s including the brick fire place and up-to-date Home Depot-ish cabinets and drawers in the kitchen. A real bargain in Belmont. Price: $525,000
The first sentence of the sale’s pitch:”Charming two bedroom two bath colonial with enclosed front porch and level backyard in MOVE IN CONDITION!”
