- 45 Choate Rd. #1. Townhouse condominium (1938), Sold for: $590,000.
- 2 Dalton Rd. #2. Ground-floor condominium (1920), Sold for: $465,000.
- 93 Walnut St. Framed bungalow (1920), Sold for: $695,750.
- 65 Oak Ave. Two-family (1920), Sold for: $895,000. Listed at $1,075,000.
- 124 Sycamore St. #1. Ground-floor condominium (1900), Sold for: $410,000.
A weekly recap of residential properties bought in the past seven days in the “Town of Homes.”
• 45 Choate Rd. #1. Townhouse condominium (1938), Sold for: $590,000. Listed at $629,000. Living area: 1,644 sq.-ft. 8 rooms, 3 bedrooms, 1.5 baths. On the market: 210 days.
• 2 Dalton Rd. #2. Ground-floor condominium (1920), Sold for: $465,000. Listed at $549,000. Living area: 1,290 sq.-ft. 6 rooms, 2 bedrooms, 1 baths. On the market: 132 days.
• 93 Walnut St. Framed bungalow (1920), Sold for: $695,750. Listed at $699,900. Living area: 1,757 sq.-ft. 7 rooms, 3 bedrooms, 2 baths. On the market: 75 days.
• 65 Oak Ave. Two-family (1913), Sold for: $895,000. Listed at $1,075,000. Living area: 2,976 sq.-ft. 12 rooms, 4 bedrooms, 2 baths. On the market: 133 days.
• 124 Sycamore St. #1. Ground-floor condominium (1900), Sold for: $410,000. Listed at $385,000. Living area: 996 sq.-ft. 5 rooms, 1 bedrooms, 1 baths. On the market: 70 days.
When I think bungalow, I remember the northern neighborhoods of Atlanta where this wonderfully regional example of residential architecture inhabits. These low-hanging homes, with their porches and woodsy appearance, just screams of someone reading “Gone with the Wind” barefoot on a swinging couch with a glass of Bourbon sitting on the floor as twilight nears.
The house at 93 Walnut St. near PQ park isn’t so romantic. In fact, it appears a developer needed squeeze something less than a Colonial onto a small lot. In 1920, you could still order a bungalow – and East Asian phrase for “a house in the Bengal style” – from the Sears catalogue as they were still a quite popular example of the Arts and Crafts-style. So in it went.
What’s missing here is the prominent, deep front porch typical of the style (A great example of a first-class bungalow in Belmont is located at 72 Cushing Ave. c. 1905, completely renovated in 2007) because the house sits practically on the edge of the sidewalk. Where could you put it? Good-bye, Scarlett.
What it does have is a wonderful recess dormer pointing to a loft space on the second floor.
And it is the interior that reveals the strengths and attraction of this homes. The interesting architectural features go on and on: the pair of columns leading into the “parlor” to delineate common from family space, wooden floors, period molding, a great fire place with a hardwood mantelpiece, built-in hutch and storage and the smart use of space on the second floor. There are some modern turns – the kitchen now has granite tops (shutter!) and the second bathroom has one of those “shower stalls,” so you can be reminded your at the gym.
OK, it’s not what goes for an “average” sized house in town, but it’s quite cosy if you are starting a family and want a first house. All-in-all, a wonderful house.
- Original fireplace with heavy wood mantle.
- Real French doors and wooden floors!
- Pretty.
- Ignore the ugly granite top; look at the maple cabinets.
- Storage in the right places.
- Detail, detail.
- Don’t see built-ins in new homes.
- Note the interesting angles and use of space.
- A place to throw your shoes.
• • •
If the residential two-family at 65 Oak Ave. just off Trapelo Avenue was being sold on “The Price Is Right,” host Drew Carey wouldn’t have to worry about disqualifying either of the contestants for bidding too much for the property as it appears only two people in the world, the seller and their salesperson, believe the house is valued at more than a million dollars.
Not saying the house isn’t nice; it’s a great late-period Victorian (so it has high ceilings) with a new paint job, new windows and roof along with surviving architectural details such as built-in cabinets and old-fashioned molding. But a million dollars for it?
So when the seller listed the price of the house in the seven figures, they neglected hearing the marketplace yelling “TIMBER!” Here is the grizzly fall of the Oak:
Original List Price:
Sept. 4: $1,075,000
Sept.10: $995,000
Oct. 1: $975,000
Oct. 14: $955,000
Nov. 14: $925,000
Jan. 15: $895,000
A $200,000 plunge from list to actual sales price in just over four months. Ouch.
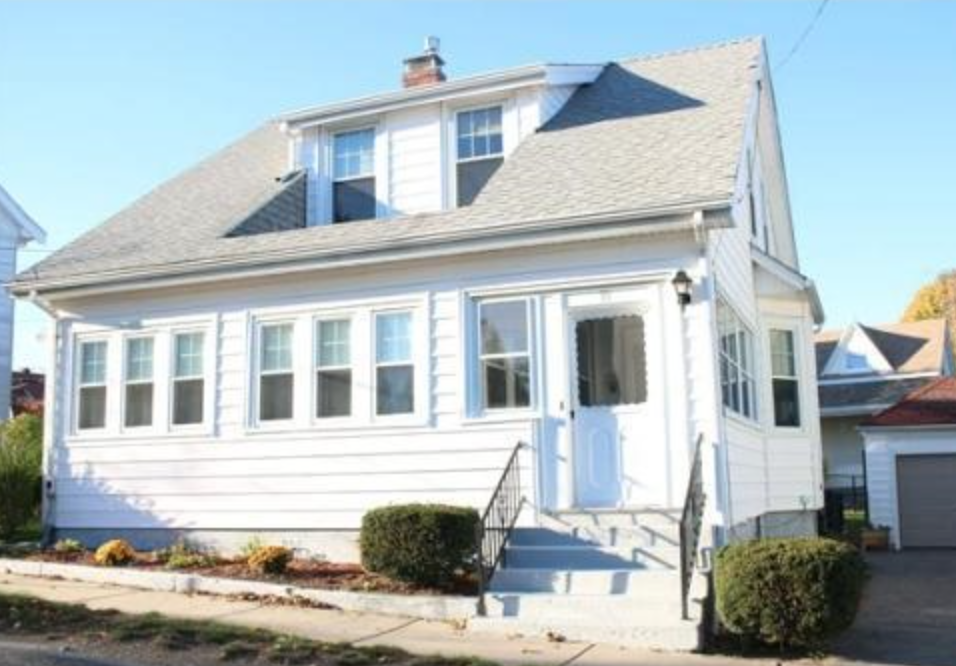
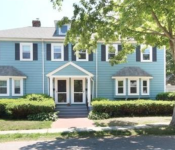
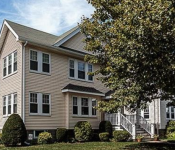
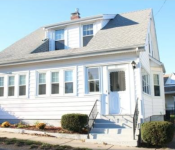
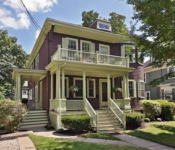
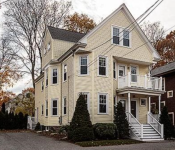
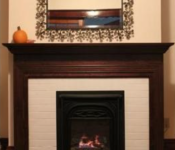
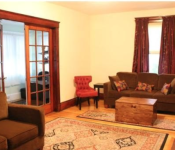
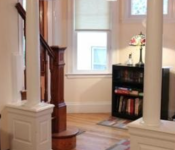
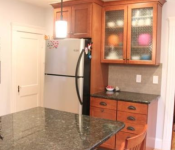
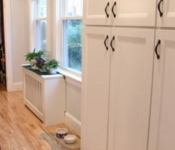
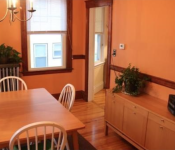
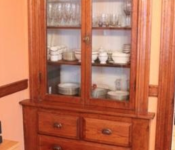
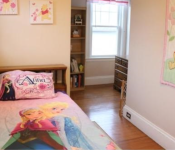
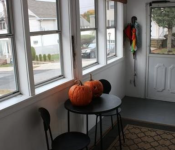







Leave a Review or Comment