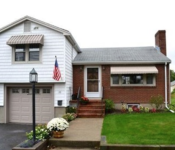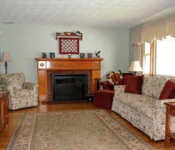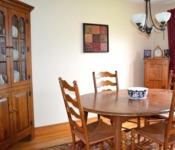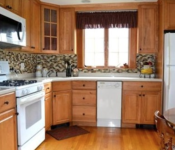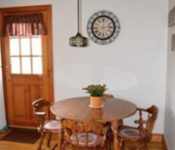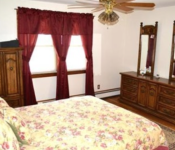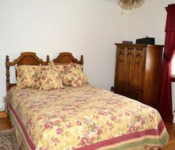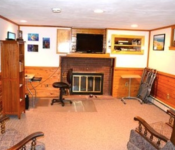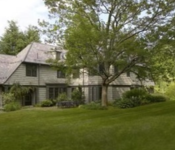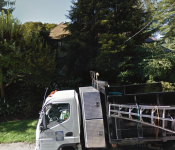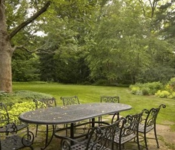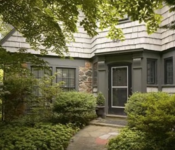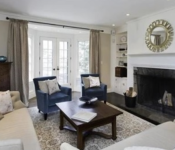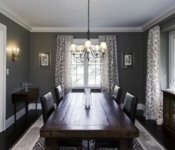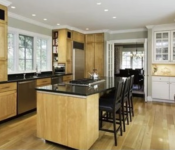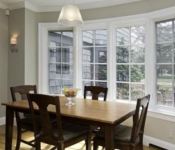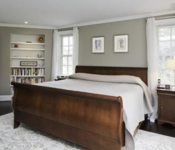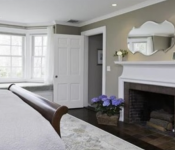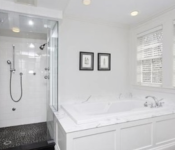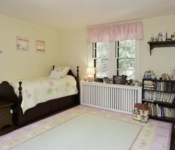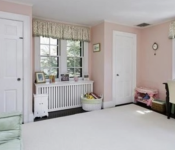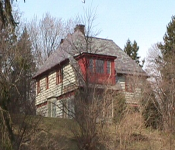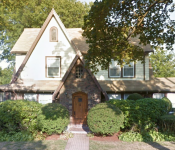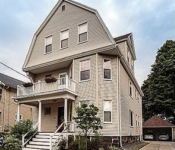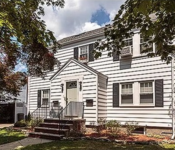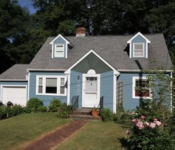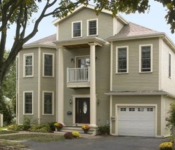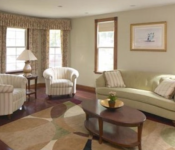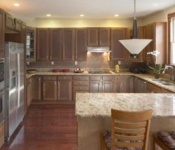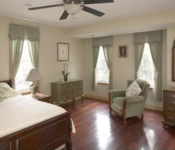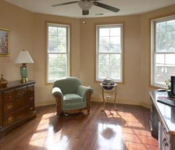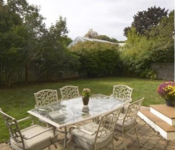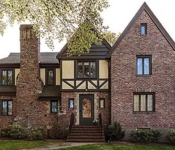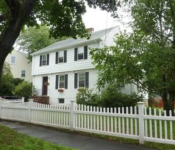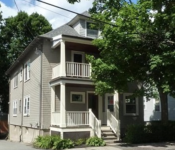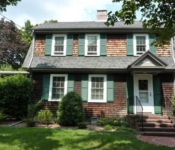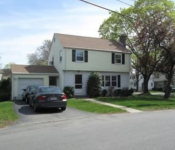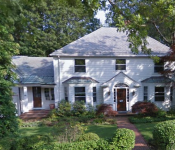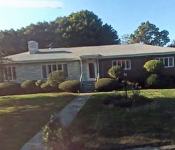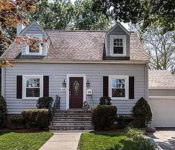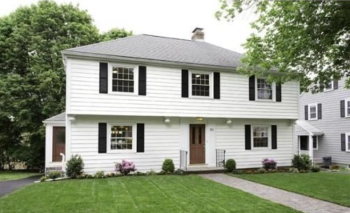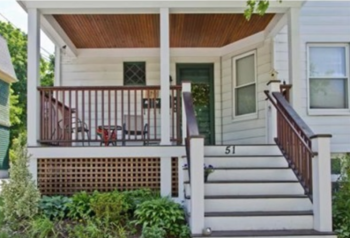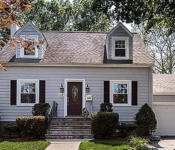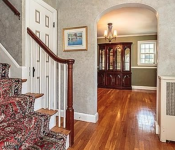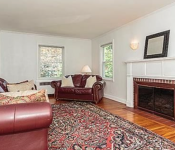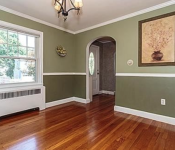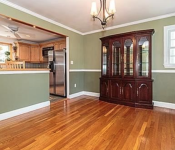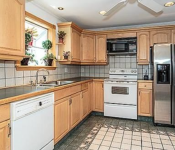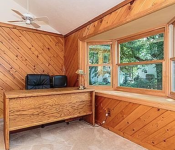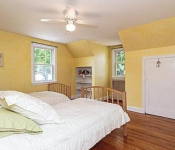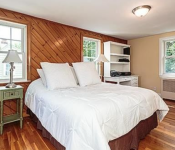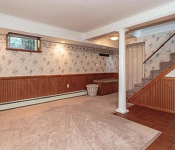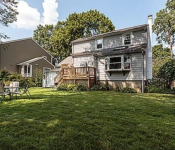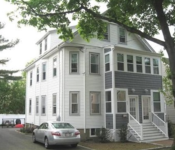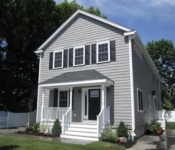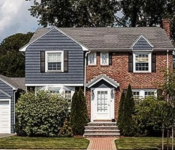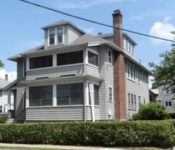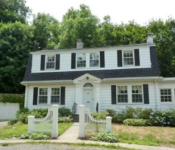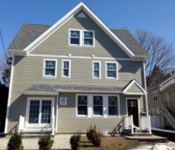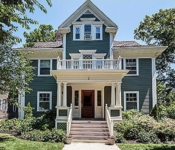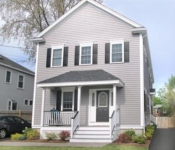After more than a year of promises and delays, the developer of Cushing Village – the nearly 167,000 square-foot, multi-use development in the heart of Belmont’s Cushing Square – is actively seeking an equity partner or is hoping to sell the project’s development rights to the highest bidder as financial constraints have plaguing the project.
Beginning this month, a big-time Boston commercial real estate search firm hired by Cushing Village’s developer Acton-based Smith Legacy Partners, Inc. has been actively shopping the three-block site to an array of experienced commercial development teams and investors in an attempt to convince one to take on Smith Legacy as a partner, or to purchase the right to build the future home of 115 residential units, 230 parking spaces and nearly 36,000 square feet of retail at the corner of Trapelo Road and Common Street.
In an advertisement distributed to the commercial real estate community, Boston Realty Advisors, the Boylston Street consultancy known for its deal-making prowess, has been or will soon conduct tours of the site – now occupied by abandoned retail and commercial spaces, a laundry and a Starbucks Cafe – as it seeks a “pre-sale or joint venture development opportunity” for the development it describes as “fully permitted and shovel ready.”
Jason Weissman, BRA’s founder and principal, told the “The Real Reporter,” which covers the New England commercial real estate industry, Smith Legacy will seek “creative proposals and will entertain innovative deal structures,” with the opportunity made available “[without] pricing guidance.”
While Chris Starr, the man who has shepherd the project for the past eight years, did not comment, a member of a PR firm working with Smith Legacy was adamant the development will stay with Starr.
“To be clear, Cushing Village is not for sale – Smith Legacy Partners is pursuing partnership opportunities because they realize that others might want to invest in Belmont but there’s no intention to sell the property,” Suzanne Morse, a vice president with O’Neill and Associates wrote in an email.
Yet in its pitch, BRA makes it clear that Cushing Village “represents a rare opportunity to acquire a 163,883 gross square foot mixed-use community, on a pre-sale or joint venture basis, in one of Metro Boston’s most affluent communities.”
Smith Legacy’s apparent need for a partner or buyer would, at first glance, appear unnecessary as the market for mixed-use projects is “ideal” given the advanced recovery is sparking interest in ground-up projects, especially those permitted and ready for launch, one commercial real estate insider told “The Real Reporter.” With interest rates at historic lows, Cushing Village’s residential segment “is especially attractive given the amount of capital chasing that asset class.”
Yet, according to numerous sources within real estate, business and government, the sense Smith Legacy – a first time development team attempting to build a large development – was over-its-head with the development was evident well before the town began the planning process. In the summer of 2011, Starr and his development partner, Cambridge-based Oaktree Development, parted ways, leaving Starr without an experienced hand to reach out to banks, investors and commercial brokers.
“This deal was going south when Oaktree left,” one industry insider told the Belmontonian.
One did not need to scratch the surface very hard to hear reports of Smith Legacy’s difficulties in both securing and then keeping its financing in place. One source indicated Smith Legacy had a tentative financing deal set, but the lender backed out for an unexplained reason.
A lending source told the Belmontonian while many debt providers would listen to the developer’s pitch; none would expand their hand in agreement.
“[Starr] would have placed the biggest sign on the [SS] Pierce Building (the abandoned building where the entry to Cushing Village will be built) announcing the bank doing the deal,” said a person with knowledge of the process. “Do you see one?” they quipped.
Another source said Smith Legacy was caught in a vicious vortex of an inexperienced developer: they lacked the wherewithal to attract financing, and so commercial tenants were leery of committing to long-term leases in a project without financing. Ironically, without tenants, lenders are unwilling to fund a financing deal.
But when Starr received the Planning Board’s final OK to build after a hard-fought design process, all appearance was that Cushing Village would be up and running in record time.
After receiving the Planning Board’s OK in July 2013, Starr announced he would break ground “in a few months” with the first of the three buildings – the “Winslow” which would be located on the municipal parking lot along Trapelo Road and – completed by summer or fall of 2014, with the third building and the parking finished by the spring of 2015.
But other than crews conducting test borings and limited work on preparing the site for development, no activity commenced at the site during the rest of 2014 and into the New Year. Nor would Starr present to town or elected officials a firm financial commitment from an investor or lender.
Suddenly in March, Smith Legacy’s attorney, Mark Donahue, requested the selectmen grant a 30-day extension for the closing date of the purchase and sale agreement for the municipal parking lot until June 27. The pre-approved price for the lot is $850,000.
“We’re working diligently on a number of different fronts,” Donahue told the board, saying Smith Legacy was firming up the Starbucks relocation plans and deciding the site for temporary construction parking. Additionally, Donahue advised the board the construction would “begin between August and October.”
In addition, Donahue sought and was given the right to extend the closing date by 30 days but only by paying the town a $20,000 fee. Since that agreement was in place, Smith Legacy has deposited $80,000 into the town’s coffers.
Starr’s lack of movement on the project had tried the patience of Rojas and the other selectmen who were prepared to set a fall deadline for the municipal lot’s purchase. Only after meetings with town officials was the ultimatum shelved.
This summer, Smith Legacy attempted and failed to convince the Zoning Board of Appeals to allow Starbucks to move from its current location adjacent to the municipal parking lot to a temporary location near the corner of Belmont Street and Trapelo Road.
The future of Smith Legacy holding ownership of the property is not as crystal clear as Starr is telling people. A source told the Belmontonian an established and seasoned development team would not enter into such a deal as a “junior” partner, reducing its involvement to simply being a lender without a say in the development.
This will be at least a 60/40 deal, said a real estate source.
The real value, according to nearly everyone who discussed the project, is in the development rights; the permitting and design agreements with the town.
Smith Legacy’s current predicament – without an finalized financial package, a single new commercial tenant in 14 months (a “tavern” to be managed by a Washington Street resident to open in 2017) and few options – is now being seen as inevitable by many in town.
“This is not a complete surprise,” said Andy Rojas, chair of the Belmont Board of Selectmen who sat on the Planning Board during the majority of the 18 months it took for the town and Starr to cobble together a development deal in July 2013.
“Many involved in the process have for years thought and anticipated that Mr. Starr would need to bring in an experienced equity and development partner,” he said. “I believe that it finally has dawned on Mr. Starr that this is the only way forward for him.”
The need for an experienced hand to build what many would consider a moderate-sized suburban multi-purpose project has become critical in today’s commercial environment said one real estate observer.
“I think a lot of the reasons have to do with lenders being more demanding of higher-equity levels in a project and the developer either finds selling out a better route or if they want to stay in, they can spread the risk some and or use that capital for something else,” said Joseph Clements, founder and editor of the “The Real Reporter”, which covers the New England commercial real estate industry.

