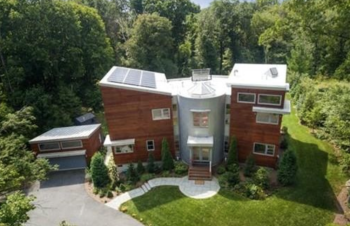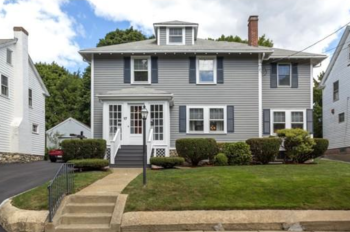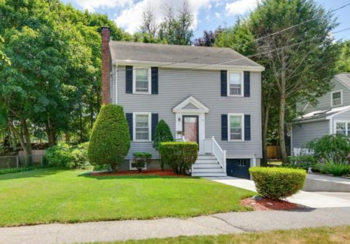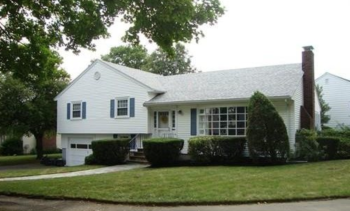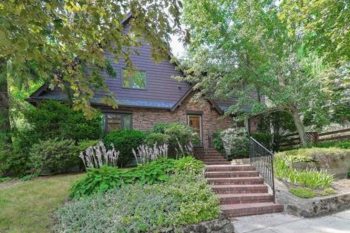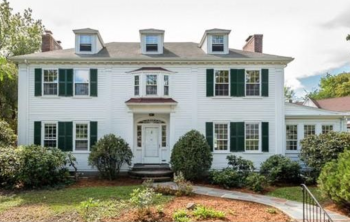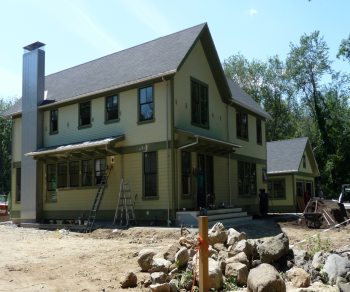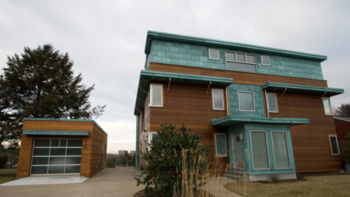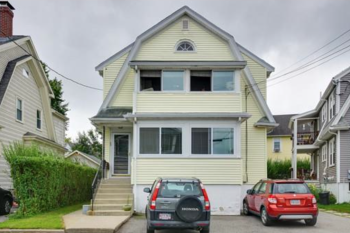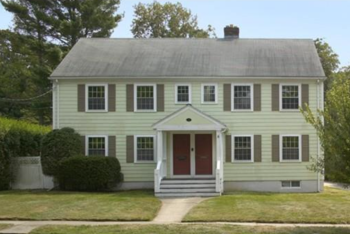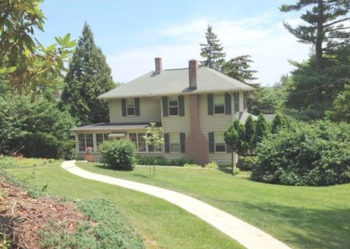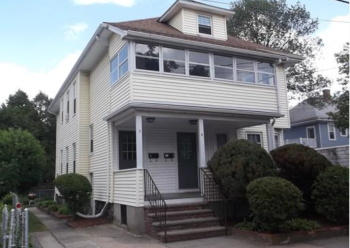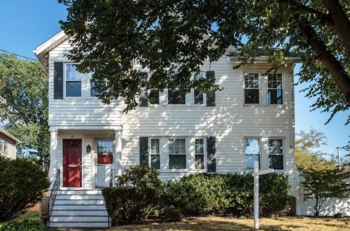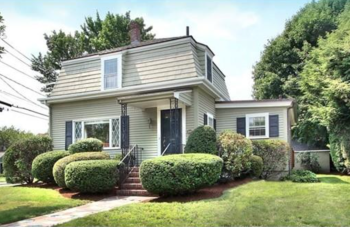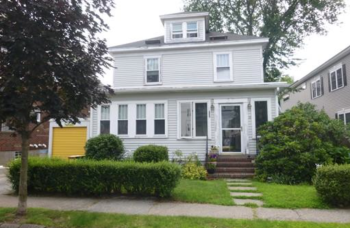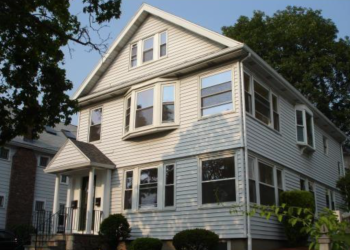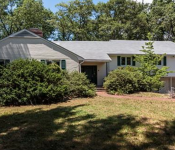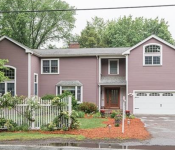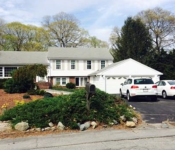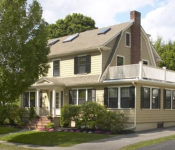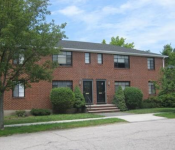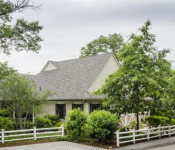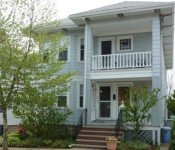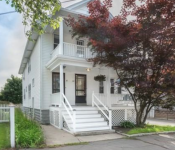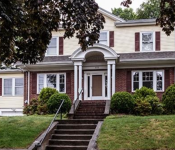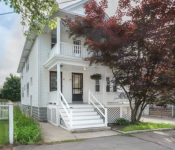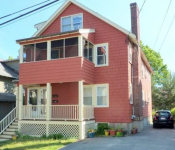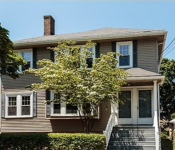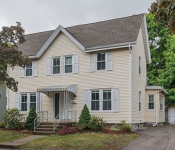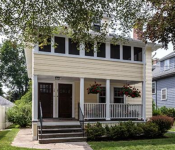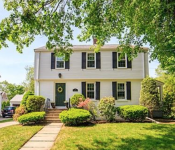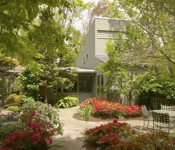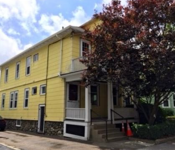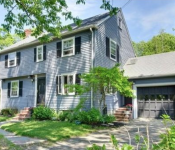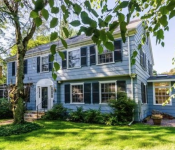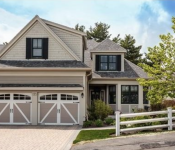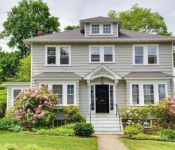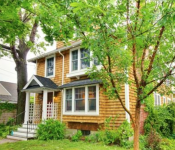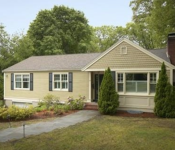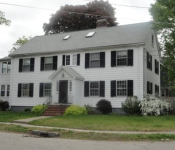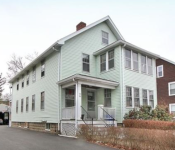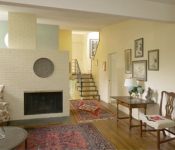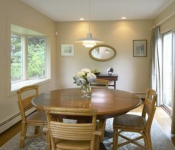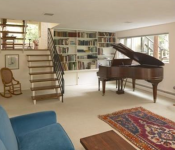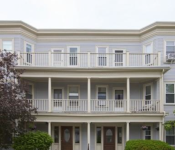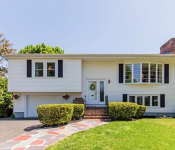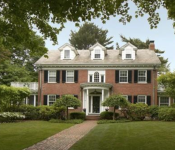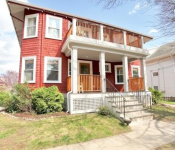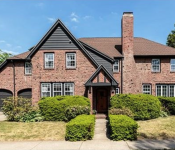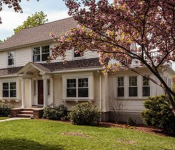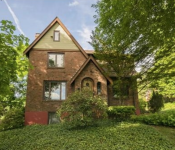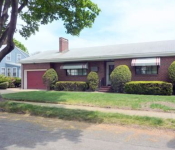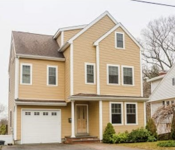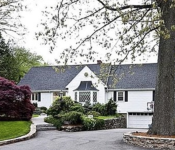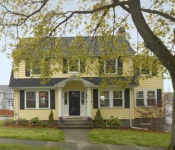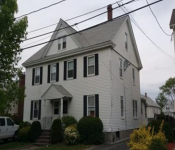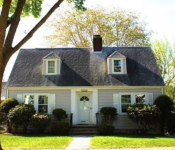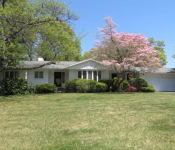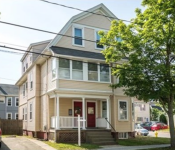Photo: A unique home just off School Street.
A weekly recap of residential properties sold in the past seven-plus days in the “Town of Homes”:
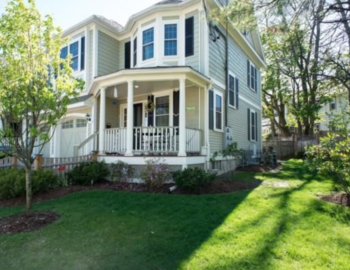
• 12 Oakley Rd., Unit 4, Townhouse (2011). Sold: $850,000. Listed at $875,000. Living area: 2,810 sq.-ft. 9 rooms, 3 bedrooms, 3.5 baths. On the market: 60 days.
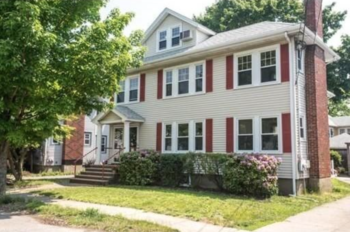
• 58 Foster Rd., First-floor condo (1925). Sold: $500,000. Listed at $485,000. Living area: 1,222 sq.-ft. 5 rooms, 2 bedrooms, 1 baths. On the market: 40 days.
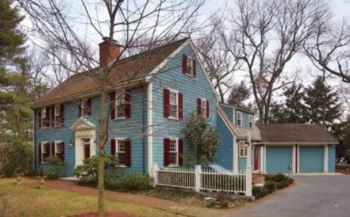
• 211 Marsh St., Expanded Colonial (1934). Sold: $1,600,000. Listed at $1,685,000. Living area: 3,065 sq.-ft. 8 rooms, 4 bedrooms, 3.5 baths. On the market: 124 days.
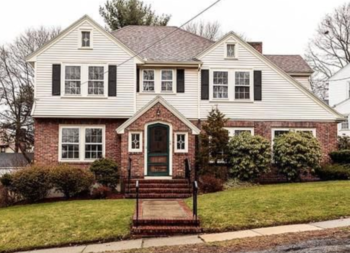
• 79 Douglas Rd., Brick/frame (vinyl siding) Colonial with Dutch Colonial elements (1932). Sold: $900,000. Listed at $849,000. Living area: 2,080 sq.-ft. 8 rooms, 3 bedrooms, 2.5 baths. On the market: 102 days.
Back on the market after 51 years! The Douglas Road Colonial/Dutch elements – it’s that funky street located off Louise and Watson (why does Watson remain a one-way street?) in the hill country behind the Burbank School – looks bigger than its 2,000 square feet two-story/basement footprint. Bought for $36,000 in November 1965 (the day before Ben Stiller was born), the structure’s interior features have been preserved, from the built-in cabinet in the living room, the French door leading into the 21’x14′ living room with its dark brown ceiling beams, and the nice touch of paired 6 over 6 rectangular windows in the kitchen. Hinting at its age is that the garage is located in the back of the house, before the importance of the car when it was built. It is oil/forced hot water heating which shows its age, the kitchen needs a complete overhaul and the bathrooms are too small to be called quaint. But the overall condition from the town is B plus which is a testament for homes owned for half a century by the same family.
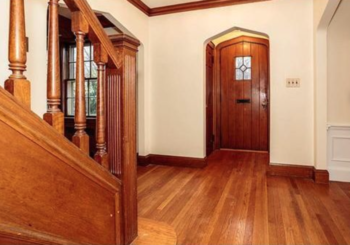
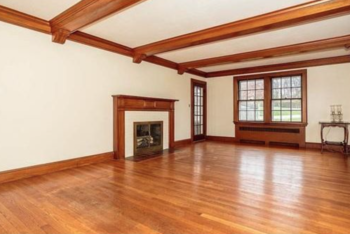
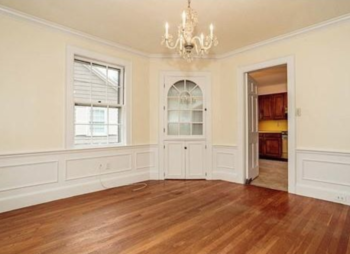
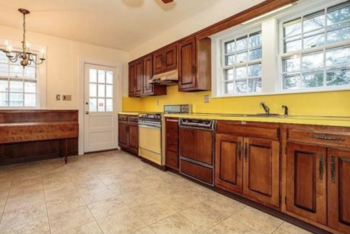
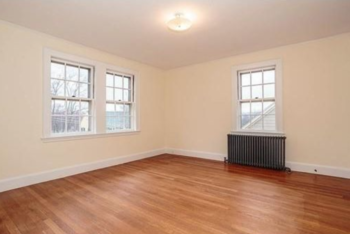
I knew I liked the condo on Foster Road (located to the south of Grove Street Playground): the original wood window trim and ceiling casing, the subtle bathroom renovation (in my favorite white) and storage space. But look in the kitchen. NO GRANITE COUNTERTOPS! Placed above the counter top the former owner installed Caesarstone, which is 93 percent quartz (the other quartz countertop is Silestone) and has a better price comparison than the old-fashion granite tops. I was going to say that this house was a steal at $500,000 even before I discovered the Caesarstone, now I love it!
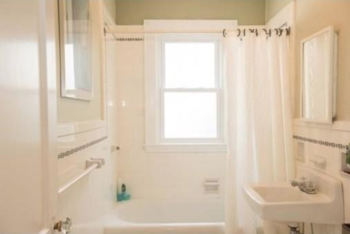
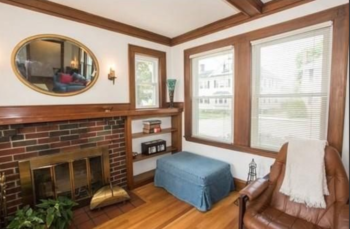
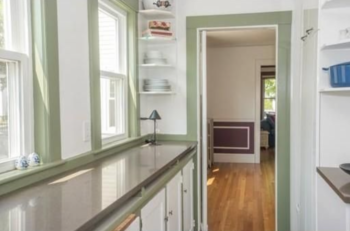
Why, in the rare case, do some brokers want the address of the house they’re selling hidden from the public? That was the case of 211 Marsh St. While the address was not given, the photo of the house gave it away – how many aqua blue/green houses are there on Belmont Hill? Was the reason the address was omitted had anything to do with the seller’s broker being the home owner? The broker and the name on the revocable trust have the same name. Maybe, maybe not. Next time, don’t add a photograph.
