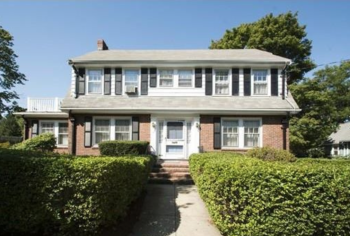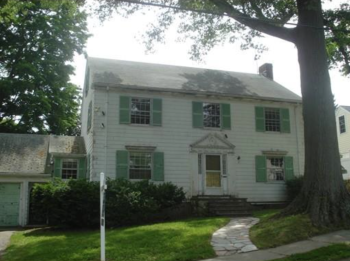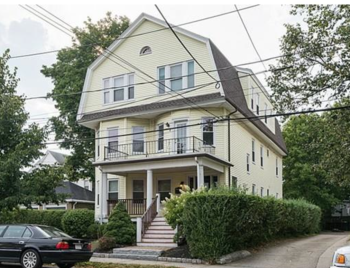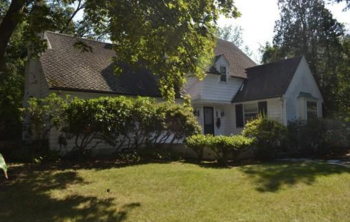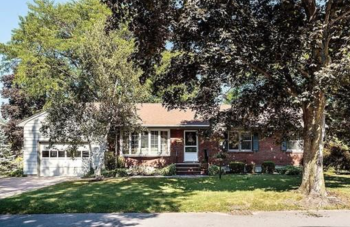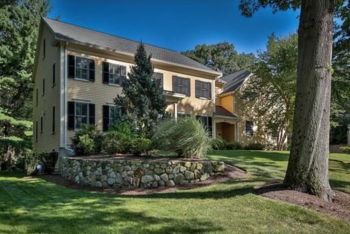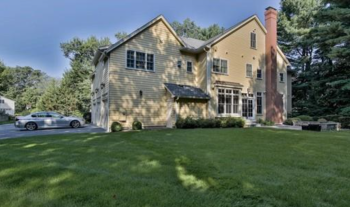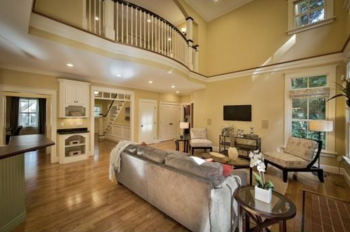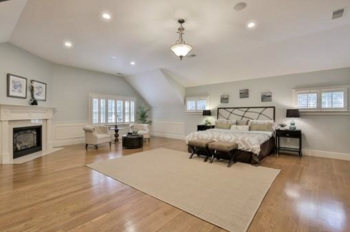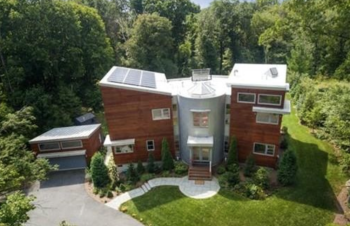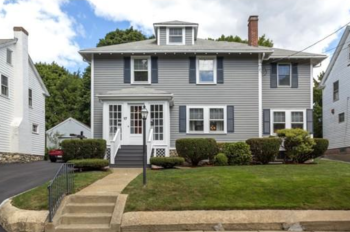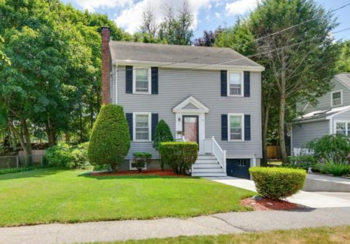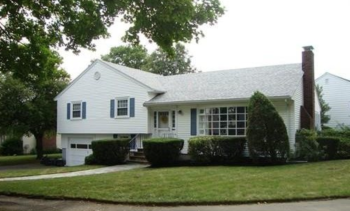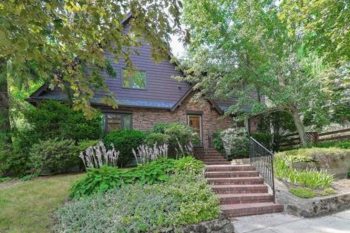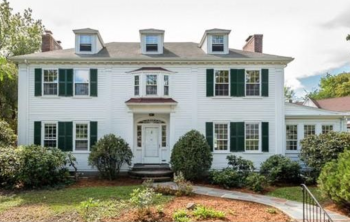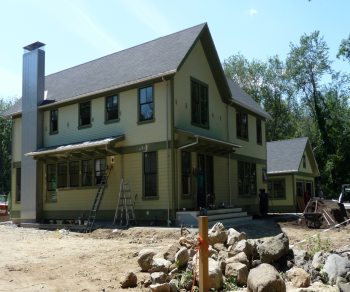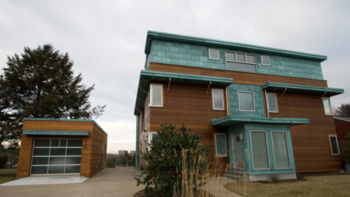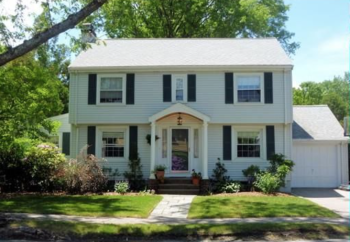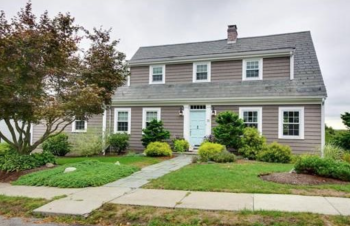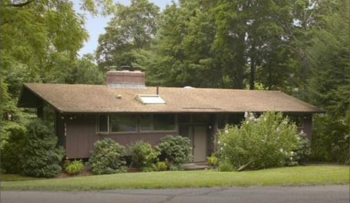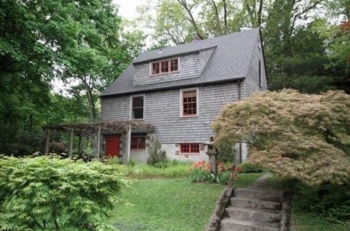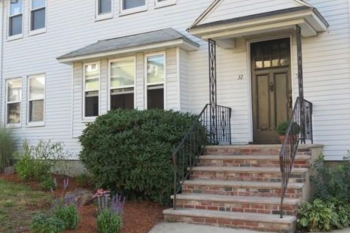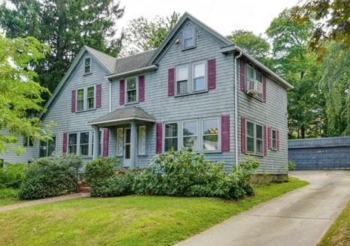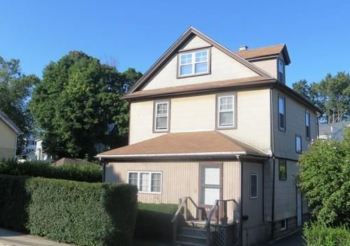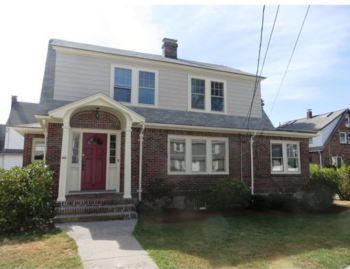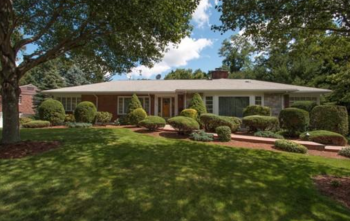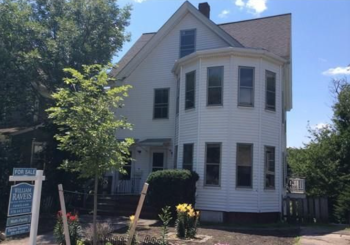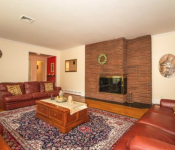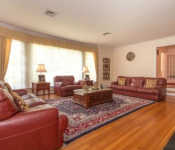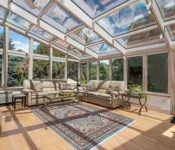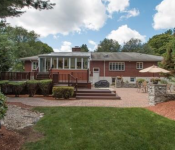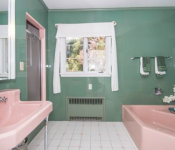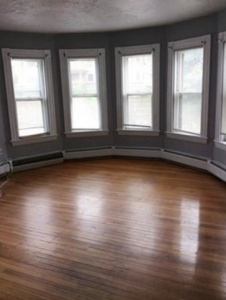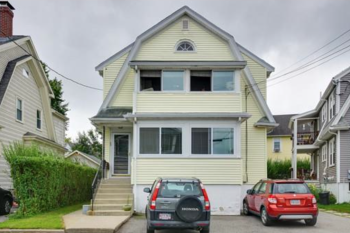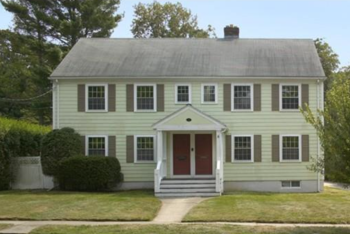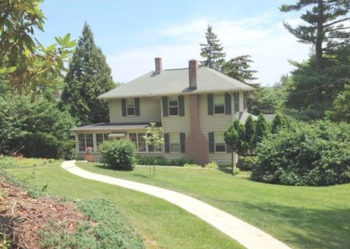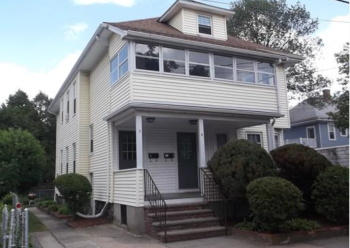Photo: The proposed Cushing Village development (left) and what is currently at the location (right).
Only three weeks after receiving an extension allowing it an additional year to construct its long-stalled project, the developers of the troubled Cushing Village residential/commercial/parking complex at Common Street and Trapelo Road will be back once again before the town’s Planning Board on Thursday, Dec. 3, as the project’s money backers are expected to demand modifications to the agreement to provide them even more legal and financial cover in the event the deal falls apart.
While neither the developer, Smith Legacy’s Chris Starr, nor the town’s point person on the project, the Office of Community Development’s Jeffrey Wheeler, would indicate what section of the extension requires altering, the one-year deadline of the special permit itself would not be affected, according to Sami Baghdady, chair of the Board of Selectmen.
Baghdady led the Planning Board when it awarded the special permit to Starr in July 2013 to build a 164,000 sq.-ft. three-building development with 115 units of housing, shops and underground parking in the heart of Cushing Square.
This time, it’s the developer’s financial backers who are demanding the changes.
“It is my understanding that the proposed modifications to the one-year extension of the special permit are at the request of the developers’ lenders,” said Baghdady, who said the thrust of the revisions is to allow the lenders the opportunity to protect their interests in the event that the developer does not meet the time deadlines of the conditions.
But even Baghdady said the public will know the exact implications of the changes when the agenda item is taken up by the Planning Board.
“It is difficult to comment any further without the benefit of the developer’s presentation at the hearing,” said Baghdady.
Thursday marks the third time since August that the development team requested and received extensions and modifications to the special permit issued nearly 30 months ago.
The latest extension, for 12 months, issued on Nov. 17, also stipulated the developers meet three strict deadlines as part of the agreement:
- The developers must close on the deed for the municipal parking lot at a cost of $850,000 by Friday, Dec. 11,
- Begin initial demolition on Friday, Jan. 15, 2016, and
- Seek a building foundation permit from the town by Monday, Feb. 1, 2016.
The meeting’s timing is also somewhat interesting, as it will occur at the same time thousands of Belmont residents will be attending the annual “Turn on the Town” Holiday Tree Lighting Ceremony taking place in Belmont Center, a block from Town Hall.
Belmont Police has issued traffic bulletins advising residents of road closures in the Center including Leonard Street being closed at 5:30 p.m., making travel to Town Hall difficult.
Traditionally, the Planning Board holds meetings on Tuesday evenings.
