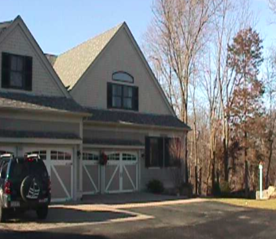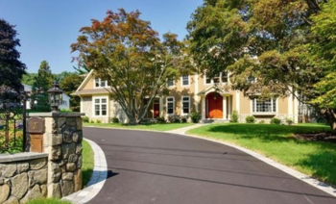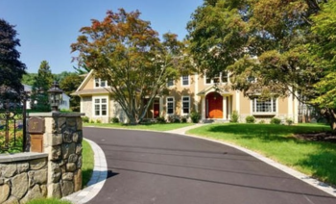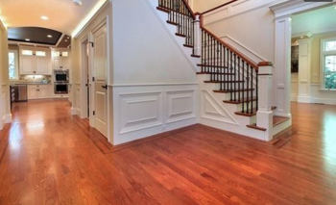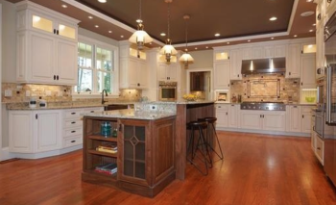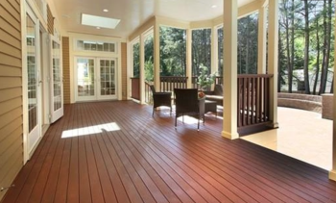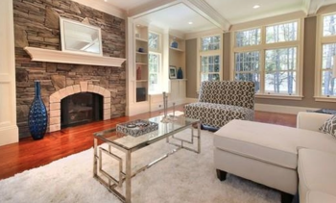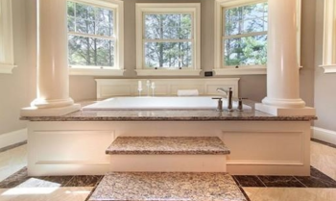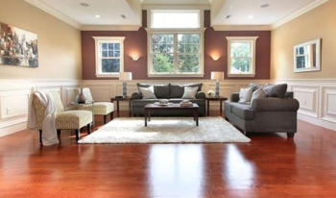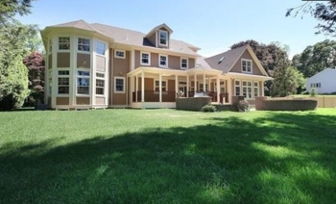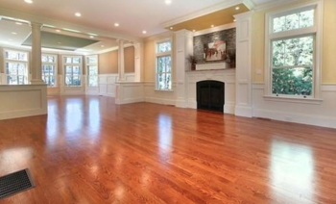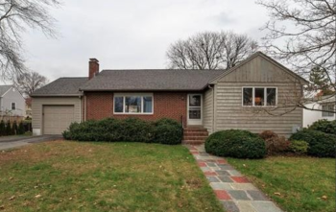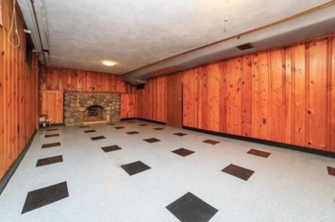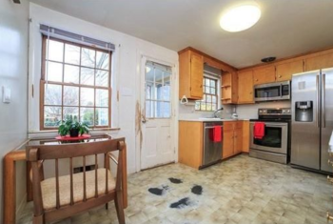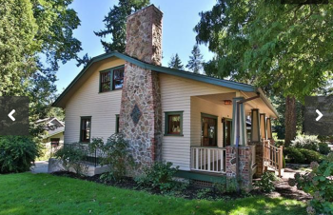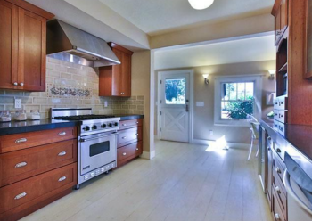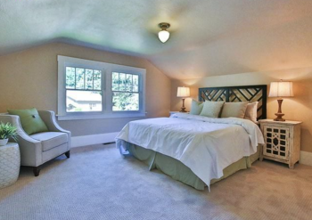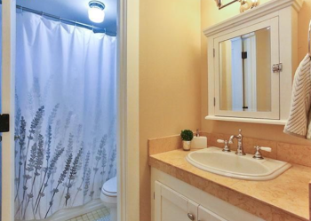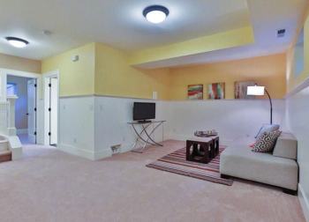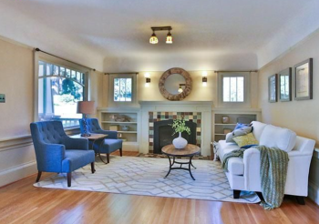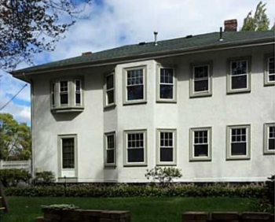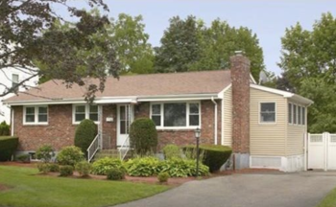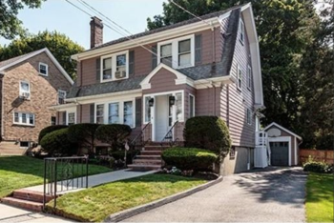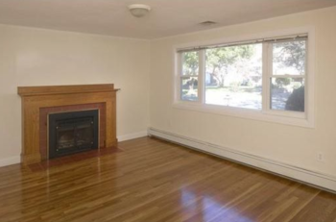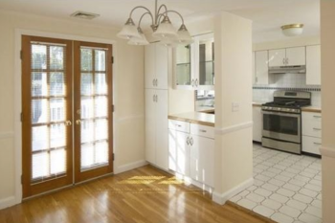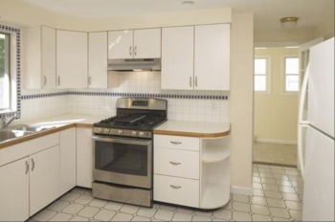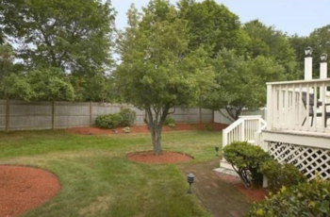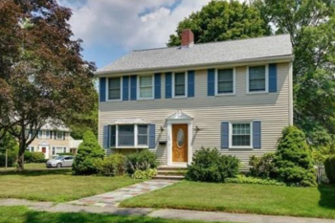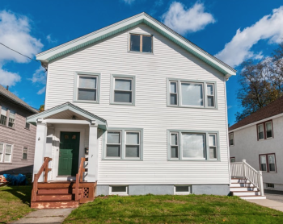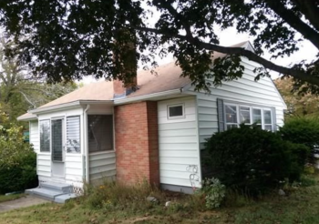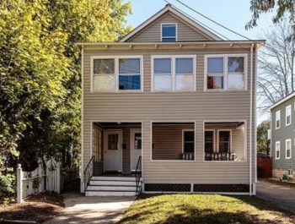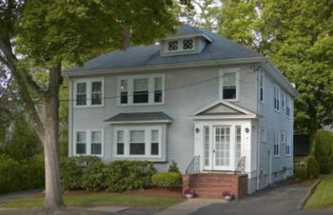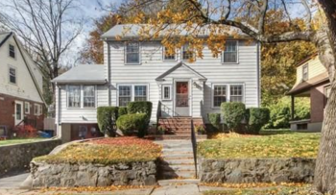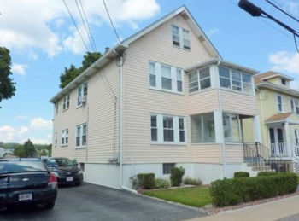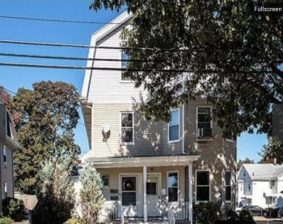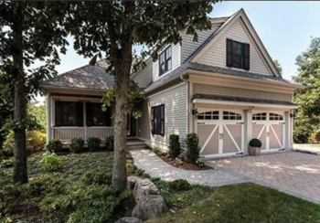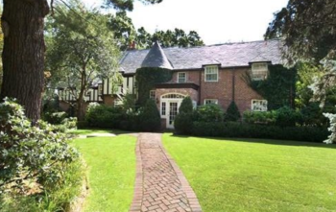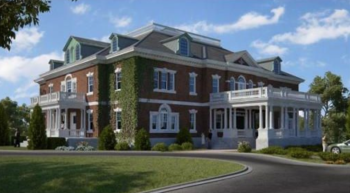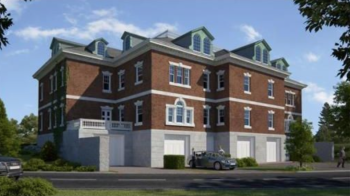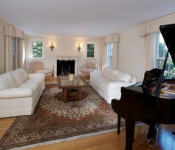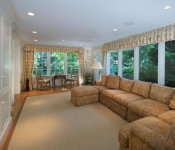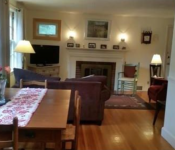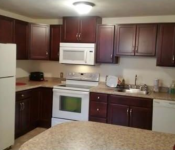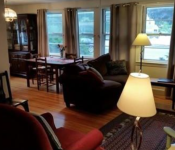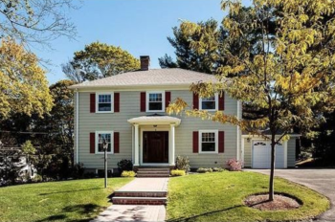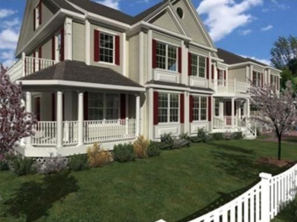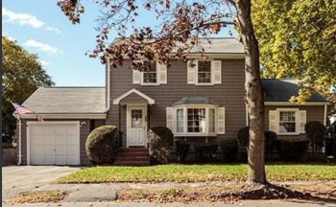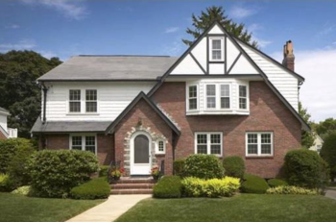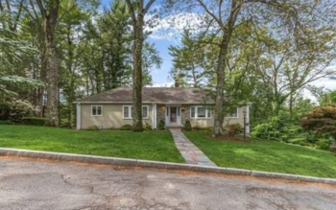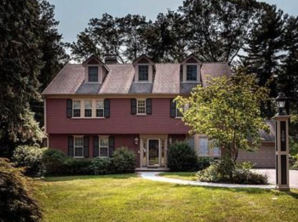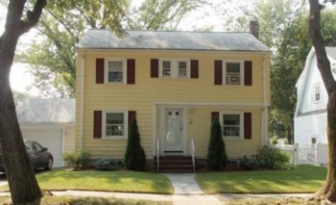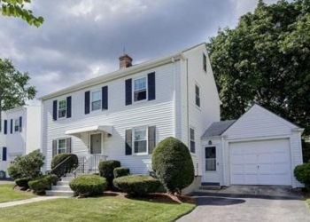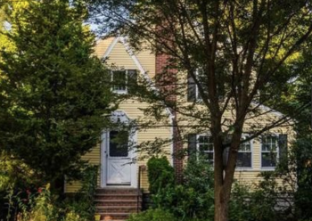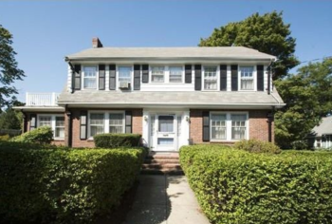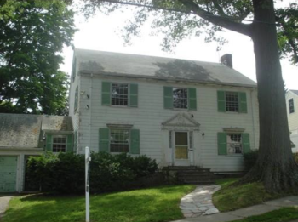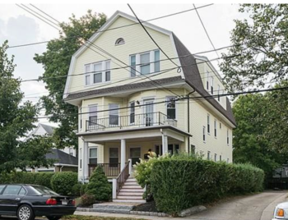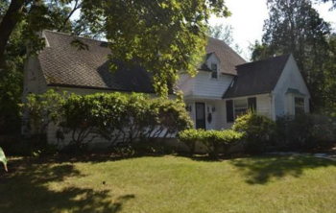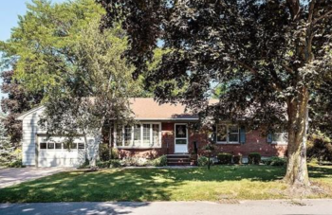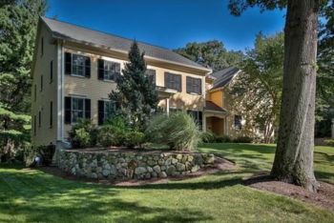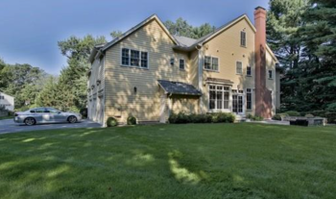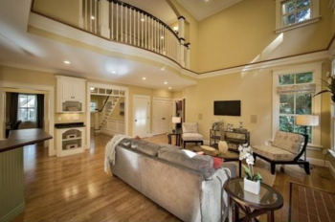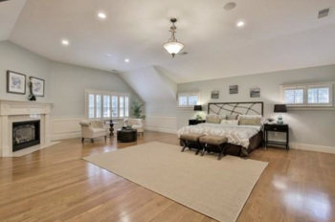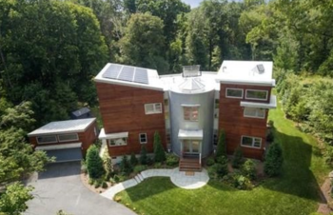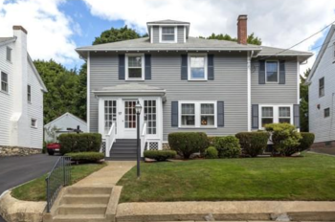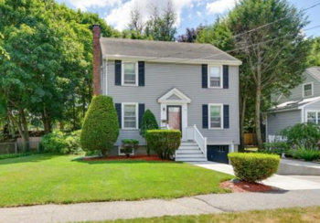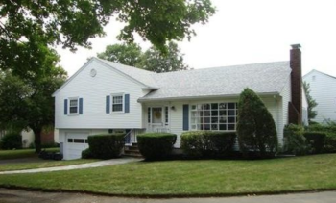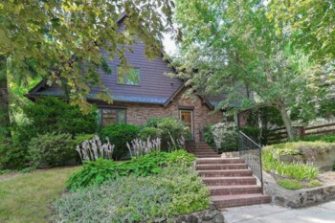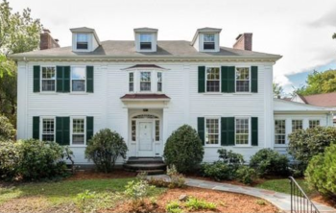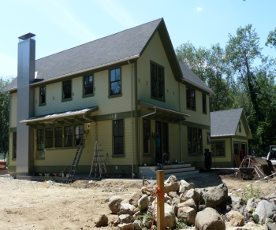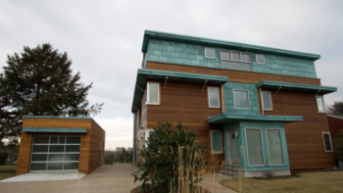Photo: It would take more than 600 days and a drop in price by $400,000 to sell this Cape on the Hill.
A recap of residential properties sold in the past seven-plus days in the “Town of Homes”:
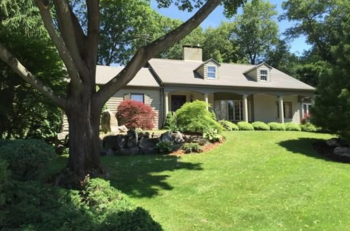
95 Longmeadow Rd., Extended Cape (1960). Sold: $1,286,000.
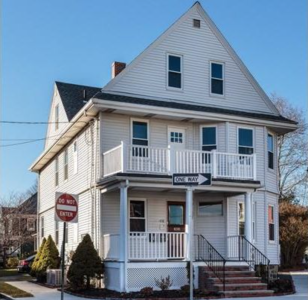
438 Trapelo Rd., Unit 2, Two family (1917). Sold: $520,000.
• 95 Longmeadow Rd., Extended Cape (1960). Sold: $1,286,000. Listed at $1,699,900. Living area: 4,546 sq.-ft. 7 rooms, 4 bedrooms, 3.5 baths. On the market: 634 days.
• 438 Trapelo Rd., Unit 2, Two family (1917). Sold: $520,000. Listed at $519,000. Living area: 1,341 sq.-ft. 10 rooms, 3 bedrooms, 2 baths. On the market: 38 days.
You may not know this but Mother Nature has a sibling: Auntie Marketplace, and you shouldn’t fool with either one.
Whether it was hubris, a miscalculation or wishful thinking, the long-time (30 years plus) owners of the very-well preserved built-out Cape on Longmeadow sought to cash in on their house by cashing out. Considering the location – one of the cozy backstreets on “the Hill” – the seller and sales associate shot for the moon in May 2014 and put out an asking price of approximately $1.7 million.
But there appear to have been two major impediments to the price tag placed on the rather roomy (4,500 square feet) abode. First was Auntie Marketplace; even in the heady environs of Belmont housing, attempting to sell a house for m0re than 30 percent greater than the assessed value ($1.2 million) takes a lot of chutzpah.
In addition, while the house is rated above average (a B+ by town assessors) and it has many nice features, the interior architecture is unlike your typical Cape. You enter the front door and suddenly you’ve been transported into a ranch with low-slung ceilings and wide front windows. The living room is quite large – the house only has seven rooms – so you’ll need that oil truck (yes, oil heat) making a delievery every few weeks. While the basement is finished, it’s like a bowling alley at 100 feet by 16 feet.
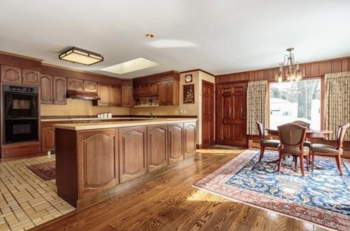
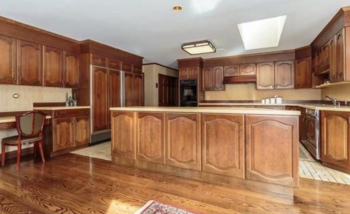
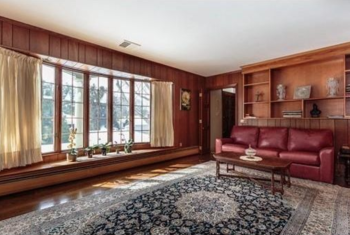
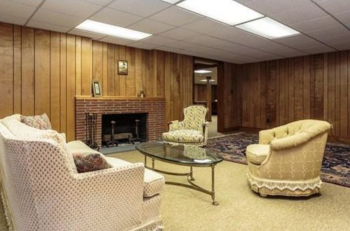
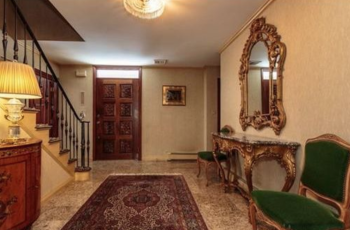
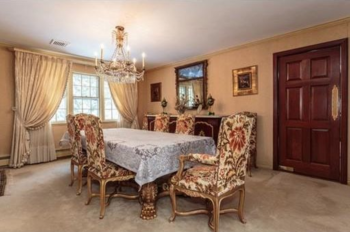
And there is a period interior design element that is an eye opener and not the good kind: wood paneling. And lots of it in the kitchen, basement and den. I understand in the 1960 paneling was all the rage as manufacturing innovations made it affordable, it was a homeowner’s dream as it did away with having to paint or wallpaper walls and was a wiz to clean. But today, paneling just screams “outdated!” It’s like you’re on the set of “Boogie Nights.”
The need for a good interior renovation – new carpeting, wallpaper, paint – will keep the new owners busy and their wallets open for at least the first year. Sort of hard to ask for a premium price when the buyer is going to shell out to bring the place into the 2000s.
So it was no surprise that the fall from the original list price was steadily downward towards its assessed value:
- May 19, 2014: $1,699,900
- June 23, 2014: $1,649,900
- June 30, 2014: $1,599,900
- By July 12, the owners decided to pull it off the market until the coming spring.
- Feb. 26, 2015: $1,439,000
- June 25, 2015: $1,399,000
- July 3, 2015: $1,349,000
- By August, the sellers again decided to once again take it off the market.
- It came back on Dec. 11, 2015, at $1,299,000.
Finally, the 600-plus day long sales march was over on Feb. 12 and it sold for $1,286,000.
And what is the 2016 assessed value of the property? $1,250,000. In the long run, Auntie Marketplace is almost always right.
