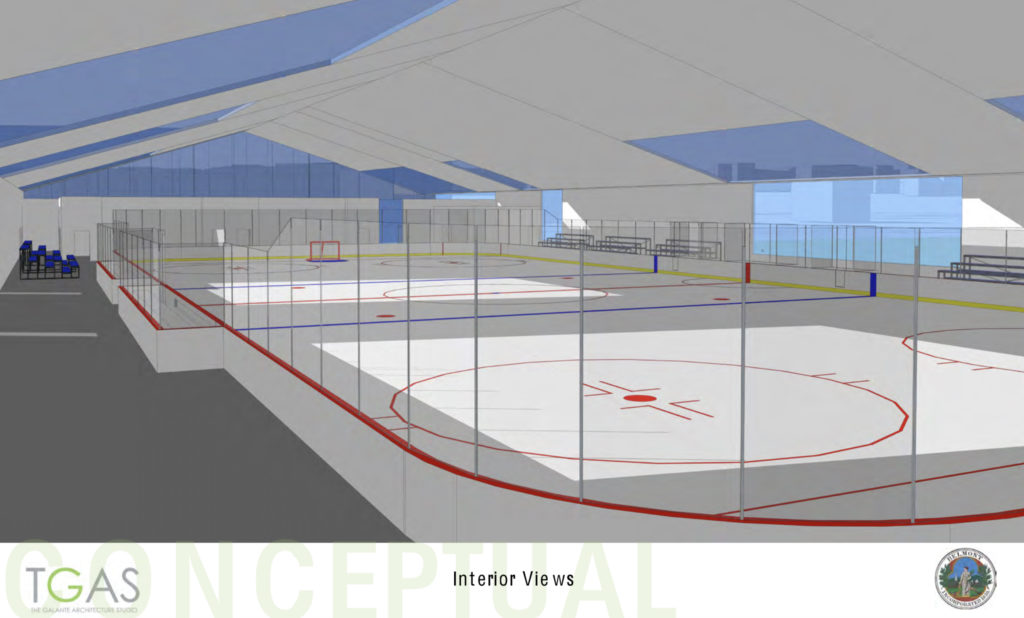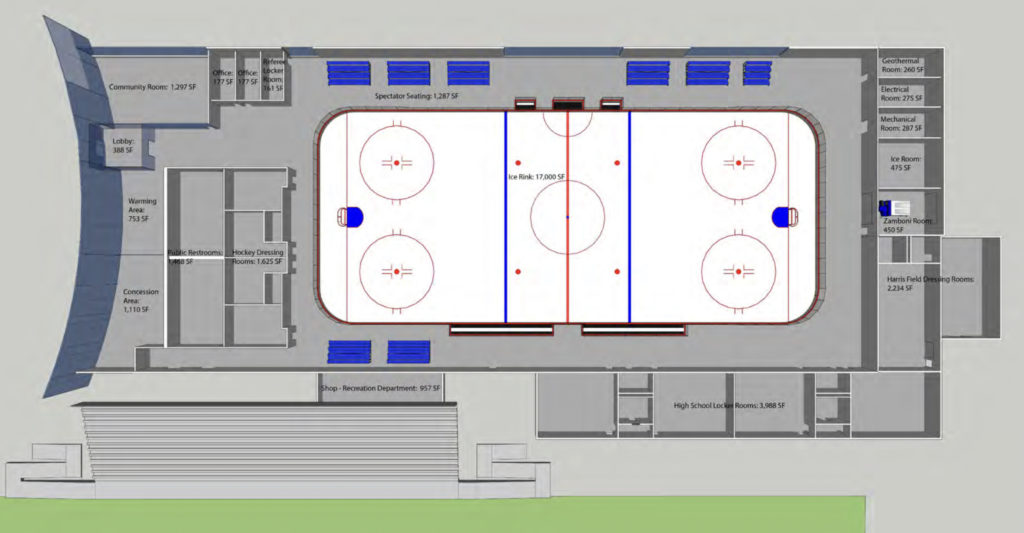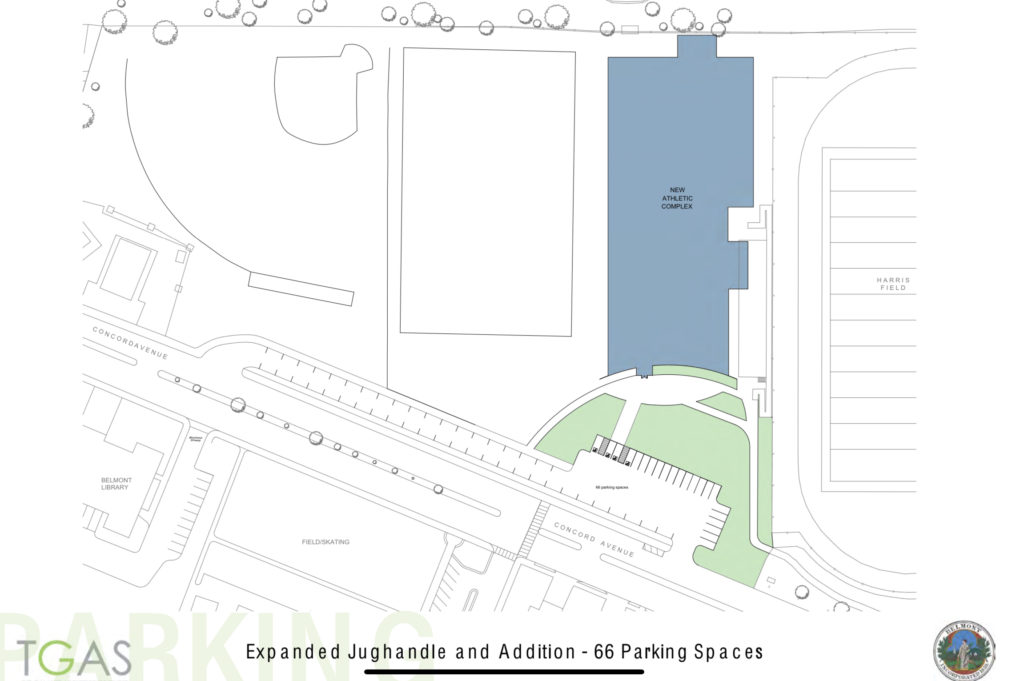Photo: The design of the new municipal rink (The Galante Architecture Studio)
While the majority of building committees’ work resemble a long-distance race, the newly-formed Municipal Skating Rink Building Committee is like watching Usain Bolt in full flight as the 12-member committee attempts to sprint the project onto the Nov. 8 ballot.
Facing a list of tasks that would make Hercules blush, the committee is seeking to create a completed design of the structure, a plan to revamp the fields and manage parking while coming up with a detail price tag for the entire project, all of it done in less than a month.
”We have 25 calendar days to meet our [Aug. 1] deadline,” Committee Chair Mark Haley said at the committee’s Wednesday, July 6 meeting that focused on the latest project feasibility study. And during that compressed interval, the committee is looking to introduce the project to residents.
That part of the plan starts with a pair of public meetings – on Thursday, July 14 and Wednesday, July 20, sandwiched between critical joint meetings of the Select Board and School Committee on July 18 and an informational get-together with the Planning Board on July 19. The meeting on Bastille Day will be dedicated to the rink design, while the 20th will highlight parking and the three playing surfaces ”west of Harris Field.”
The committee has been meeting weekly almost since it was created on June 13 during Town Meeting and will continue through July with the specific goal of having a debt exclusion ballot question to fund the rink before voters in November. The rush is required as the Select Board faces an August 1 deadline to make a final decision on debt exclusion measures to Belmont Town Clerk Ellen Cushman who will seek state approval to place any on the general election ballot.

And while the committee could present what it hopes is a complete package, that November vote is far from a certainty as all that work will need to come up to scratch by the expectations of the Select Board.
“It may be very difficult to meet that next timeline … because there’s a lot that needs to happen between now and Aug. 1,” said Mark Paolillo, the board’s chair, pointing to a volumes of recommendations it must produce to the Select Board and School Committee to meet its mandate.
”I’m just suggesting that, perhaps, it could be challenging,” said Paolillo.
As of the July 6 meeting, the rink design is fairly straight forward with architect Ted Galante using the steel skeleton of the existing structure, more detailed – but not yet finalized – design with the building expanding more in the front and the rear with the programs enclosed with the building creeping closer to Harris Field bleachers in an attempt not to impact the fields and eliminate a small alleyway between the two structures.
Take a peak at the July 6 municipal rink feasibility study here
Galante of The Galante Architecture Studio brought to the July 6 meeting a blueprint that severed the project into two parts with the majority of the program – the rink, community room, restrooms, hockey locker rooms – to be built in a first phase with the Harris Field locker rooms for fall and spring sports left for a later date with separate funding.
The dual construction phasing was quickly scuttled by the committee. “If it’s not done now, it will never happen,” said Ann Marie Mahoney. “It needs to be a complete project” brought before the Select Board and the public.
The full range of locker rooms are necessary as the new Middle and High School only has two full-scale locker rooms, for boys’ and girls’ varsity a limit imposed by the Massachusetts School Building Authority in its partnership with the town. According to Superintendent John Phelan who met with Haley and School Committee Chair Meg Moriarty the day before, the four lockers at the rink will barely meet the demands of the school’s athletic teams.
While the design is moving forward, the west fields and just how much parking is proving to be stickier issues to resolve. The fields as well as the parking component were “inherited” by the rink committee when they were orphaned by the Belmont Middle and High School Building Committee which abandoned the fields and the associated parking from its original plan to reallocate $5 million to its contingency funds.

“This complicates the picture,” said Tom Gatzunis, the committee’s owners project manager, with the committee forced to add the scope of the fields and the need for parking under its watch with a substantial increase to the building’s price tag and complexity.
With the BMHSBC washing its hands of West of Harris Field, the need for 120 parking spaces negotiated with the Planning Board more than four years ago has been taken off the board. With the ability to start anew, Galante said earlier analysis of the rink revealed a demand for 88 spaces on game days. Galante’s current intention is to utilize the ”jug handle” parking across Concord Avenue from the Underwood Pool along with new spaces where the White Field House currently sits.
Members noted that parking will be “a very hot button issue” for neighbors as they fought hard to take vehicles off side streets. Frank French, Jr. pondered the idea the committee could simply leave parking the way it is currently with patrons and fans using on-street parking along Concord Avenue when using the rink. The committee believes it will have a more detailed parking plan by the time it meets with the Select Board and School Committee on July 18 and for a critical Planning Board meeting the next day.
With the elements of the project increased with the addition of the fields and parking, the price tag on the expanded rink has increased by a third from the first estimate in of $19 million, currently in a range between $28-$32 million. Dante Muzzioli said the project must come in below $30 million, a price point that, if that number was breeched, would prove difficult for residents to support.
“We are going to get one bite of the apple,” said Muzzioli.
The members of the new committee are chair Mark Haley, Dante Muzzioli, Anthony Ferrante, Stephen Sala, Frank French, Jr, Catherine Oakes, Megan Moriarty, Bill Shea, Tom Caputo, Dan Halston, Ann Marie Mahoney and Dynelle Long.

