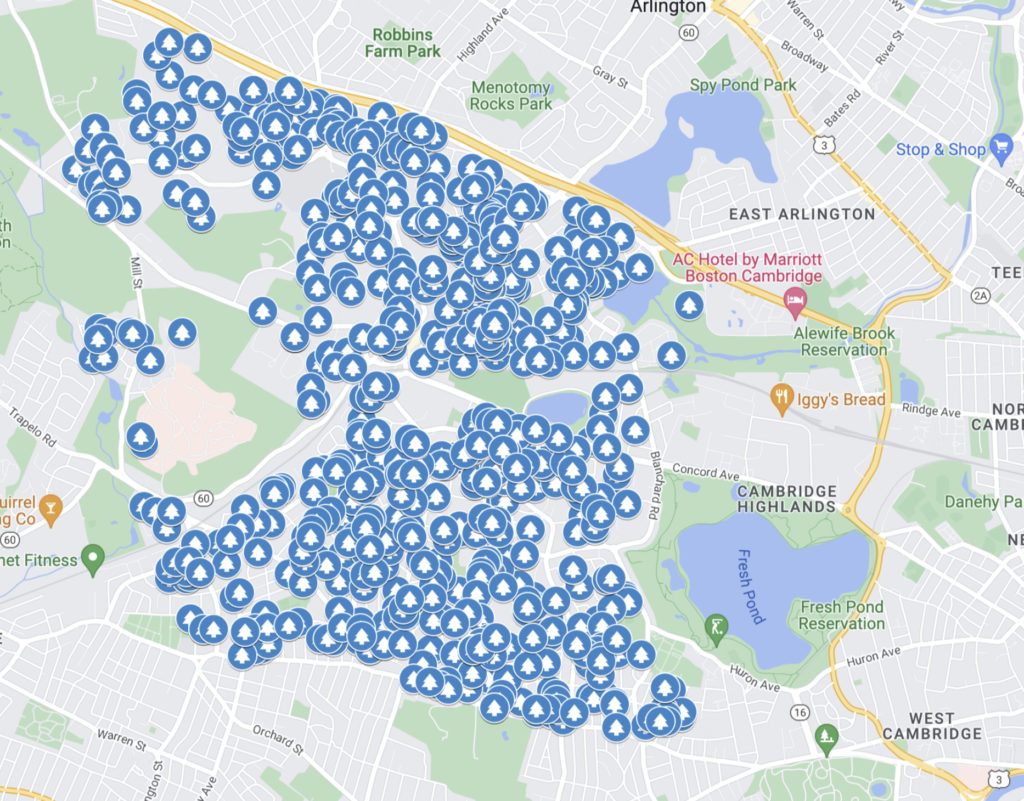Photo: The area which will become a parking lot for the Belmont Hill School
By the narrowest of margins, the Belmont Planning Board approved the Design and Site Plan Review for a proposed 140-space parking lot and 7,000-square-foot facilities building to be built on a seven-acre parcel off Prospect Street presented by the Belmont Hill School.
“I’ll go ahead and make a motion to approve design site plan review of the application as amended on the ground that the proposal complies with all elements of the Zoning Bylaw,” said Matt Lowrie, board chair who shepherded the contentious review over the past five months.
The vote was three-to-two, with Lowrie, Thayer Donham, and Karl Haglund voting to approve the proposal, while Carol Berberian and Jeff Birenbaum voted no at the meeting held virtually on Tuesday, April 11.
In a prologue to what was a swift review of the proposal, Lowrie presented the legal next steps for critics if they choose to challenge the board’s decision. But Lowrie expressed his opinion that since many of the most immediate abutters had come around to support the proposal after some mitigation by the school of its plans, “[W]ho would do this?”
When he met with those same abutters early in the process, they admitted that their legal counsel said litigating a favorable review decision, in this case, would likely result in them losing in court.
During the meeting in which public comment was not taken – the review was closed back in March – Lowrie presented a step-by-step overview of the process, highlighting the main campus parking, the facilities building, and the east campus parking off Marsh Street.
Lowrie ran down many of the “expressed concerns” that were brought up during the review process, such as the impact on abutters, the number of parking spaces, the clearing of trees and vegetation, traffic congestion, and stormwater issues.
Lowrie pointed to the legal decision Forster vs. Belmont when discussing whether parking for athletic events is considered an educational use. The court said the town could issue a special permit for tall light poles on athletic fields as the Dover Amendment protects it. The state law prohibits the Planning Board from regulating or restricting the use for an educational purpose – such as parking and the facilities building – assuming it’s a nonprofit educational institution.
Throughout his review, Lowrie relied on the opinion of town counsel George Hall in supporting the approval of the design and site review.
“In order to actually make sure that we have a decision, we need to be on the merits,” said Lowrie.
After members sought clarification of aspects of the stormwater runoff from around the new facilities building, the board voted to approve the measure. There is no indication from the Belmont Hill School on a start date for the parking lot construction.
