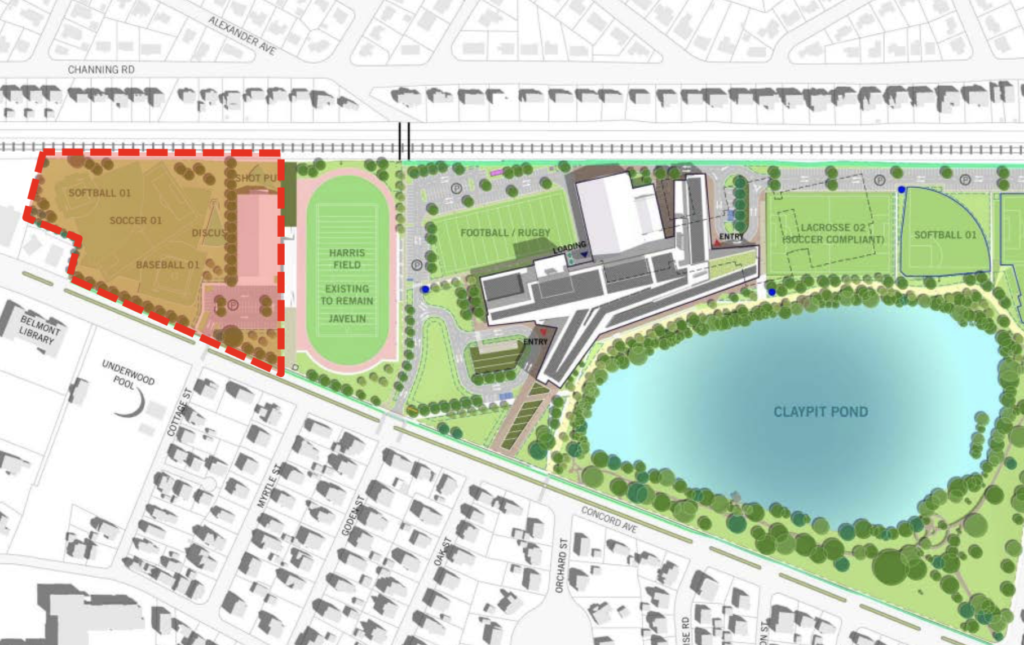Photo: What was once old is now new: a Citizens’ Petition would require the town to name the new skating rink and recreation center after the old one
In a move that would circumvent a newly written policy on naming Town assets that is expected to be approved by the Select Board on Monday, June 23, a Citizens’ Petition certified on June 18 would force the town to retain the name of the former dilapidated rink onto Belmont’s new municipal skating facility if the article is OK’d by members in a rare summer Special Town Meeting.
Submitted by resident Gail Harrington, the “Save the Skip” would require the new $30 million facility adjacent to Harris Field on Concord Avenue to continue being named for James ‘Skip’ Vigilrolo, a long-time Parks and Recreation Department employee, outstanding hockey player, and head coach of Belmont High School hockey for a quarter century. Vigilrolo died earlier this month at 95.
The petition states that in recognition [of] Viglirolo’s years of leadership, service, and contribution to Belmont, “by retaining the James P. “Skip” Viglirolo Rink, as the official name of Belmont’s newly reconstructed municipal rink and sports facility … for generations beyond to keep Skip’s legacy alive in our community.”
The successful petition, which secured 258 signatures, now triggers a scramble for the Town Clerk’s office to prepare for a Special Town Meeting – most likely a virtual meeting – that must be held 45 days from its certification. The final day for the STM will be Aug. 9.
The Citizens’ Petition is anticipated to be on the Select Board’s agenda at its June 23 meeting.
But before the “Skip” gets a debate in the heat of summer, supporters face a significant barrier similar to what collapsed an initiative by residents at the Spring Town Meeting in May to place limitations on town involvement at the town’s senior center located on Beech Street: Does the Town Meeting have the authority to name town assets, or does that power lie in the hands of Belmont’s three-member administrative board?
“Town Meeting will need to know whether its vote is binding or merely advisory in nature,” said Elizabeth Dionne, overseeing her final meeting as Select Board Chair this Monday. Vice Chair Matt Taylor will succeed the Chair on July 1.
The drive to continue honoring Vigilrolo has been a feature of an online campaign and direct action by campaigners before the Select Board.
The Citizens’ Petition will be highlighted at this Monday’s Select Board’s meeting when the administrative body is expected to put the final touches on a detailed rewriting of the one-page naming policy currently on the books. Since Spring, the new naming policy for all town-owned buildings and properties has been earnestly underway.
In preliminary and draft proposals, the Board has avoided naming town assets—including buildings, athletic facilities, and grounds and fields—requiring a high bar to achieve that honor.
The Board of Library Trustees and the Belmont School District have separate naming policies.

