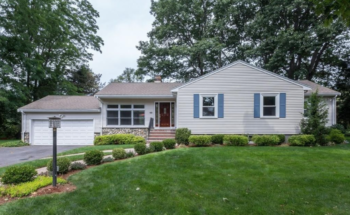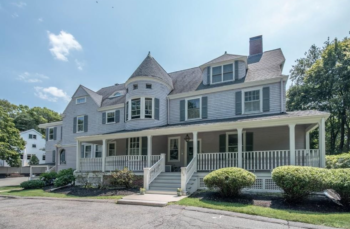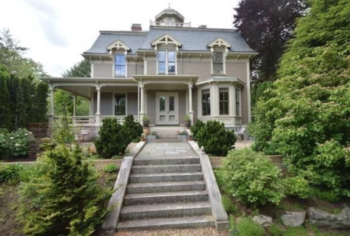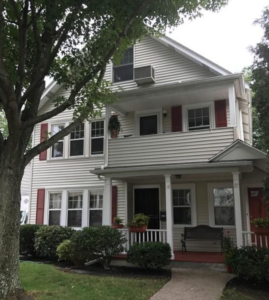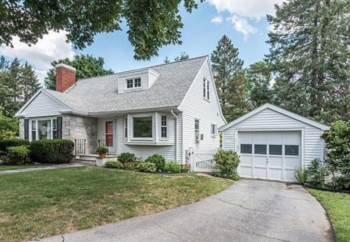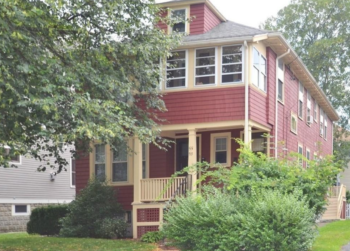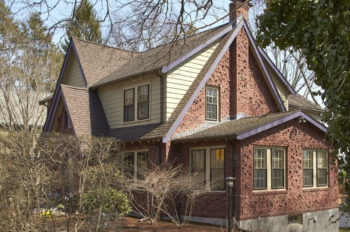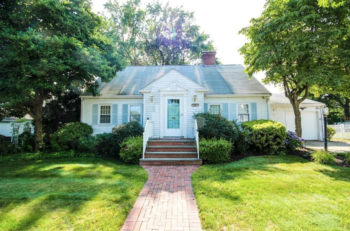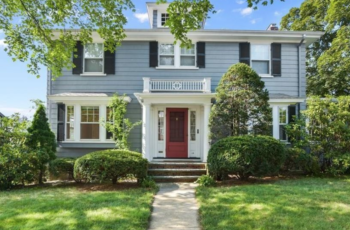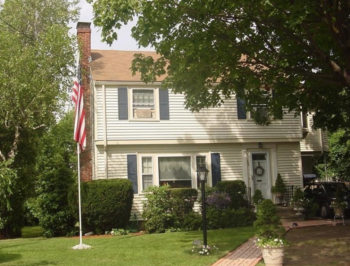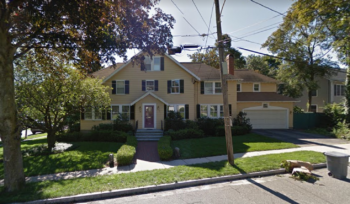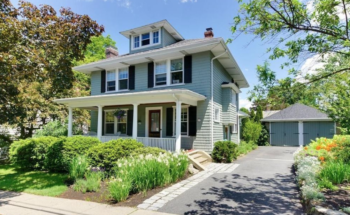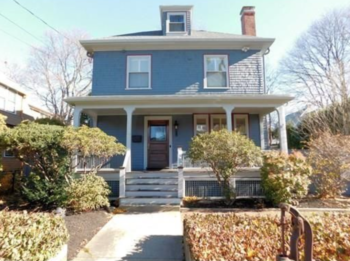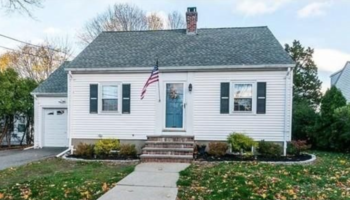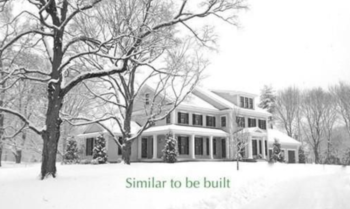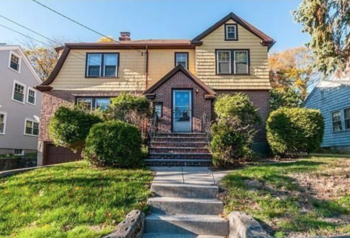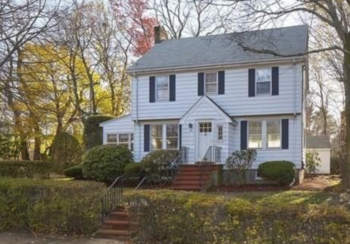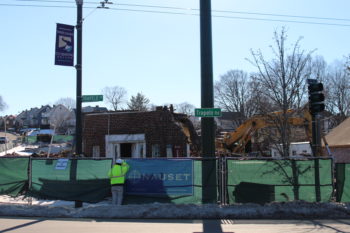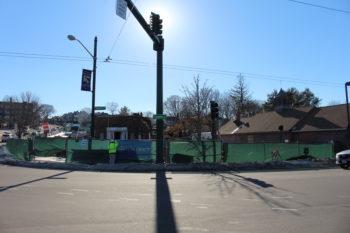Photo: A ranch house built on a slab of concrete with oil heat and with a town grade of C+; that’s worth a cool million in Belmont.
A weekly recap of residential properties sold in the past seven days in the “Town of Homes.”
• 49 Robin Wood Rd., Ranch (1957). Sold: $1,140,000. Listed at $1,129,000. Living area: 2,144 sq.-ft. 7 rooms, 3 bedrooms, 2 baths. On the market: 50 days. Last sold: June 1989, $325,000.
• 100 Common St. Apt. 2, Condominium (1880/1980). Sold: $430,000. Listed at $420,000. Living area: 1,278 sq.-ft. 3 rooms, 1 bedroom, 1 bath. On the market: 47 days. Last sold: June 2004, $379,000.
• 483 Pleasant St., [George Varnum Fletcher House] Second Empire/Free standing condo (1868). Sold: $1,770,000. Listed at $2,000,000. Living area: 4,776 sq.-ft. 10 rooms, 5 bedrooms, 3.5 baths. On the market: 104 days. Last sold: Sept. 2009, $1,305,375.
• 18 Woodland St. Unit 1, Condo in two-family (1910). Sold: $552,000. Listed at $525,000. Living area: 1,100 sq.-ft. 5 rooms, 2 bedrooms, 1 bath. On the market: 55 days. Last sold: New condo conversion.
• 39 Woods Rd., expanded Cape (1955). Sold: $910,000. Listed at $899,000. Living area: 1,546 sq.-ft. 6 rooms, 3 bedrooms, 2 baths. On the market: 54 days. Last sold: June 1991, $230,000.
