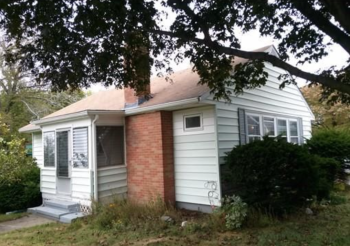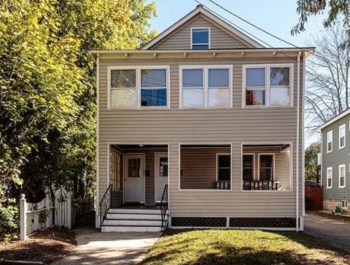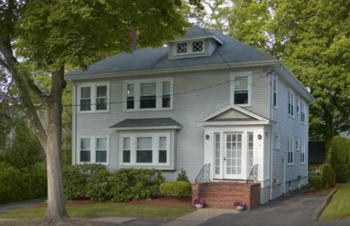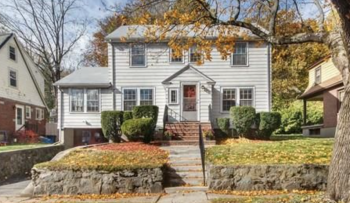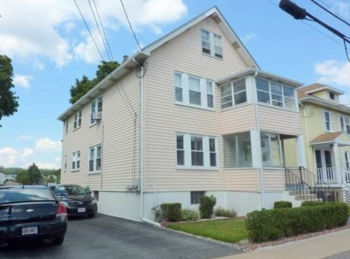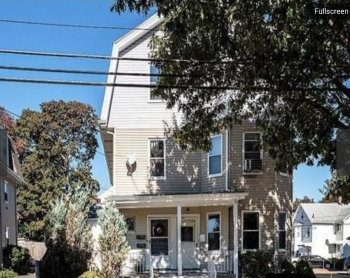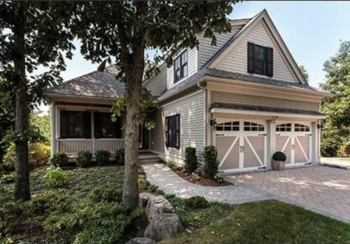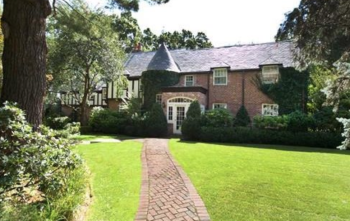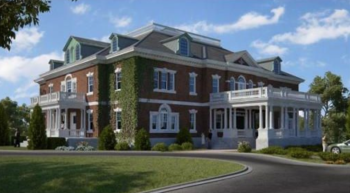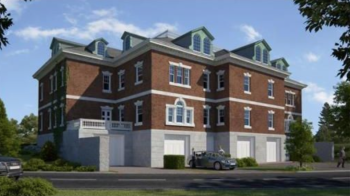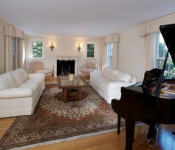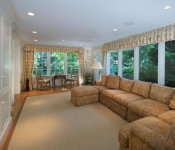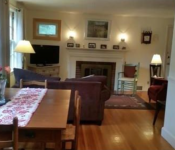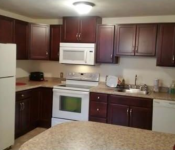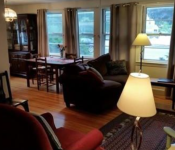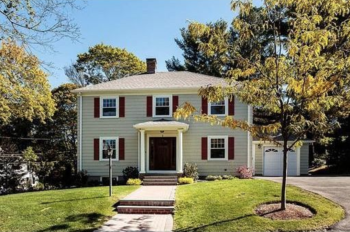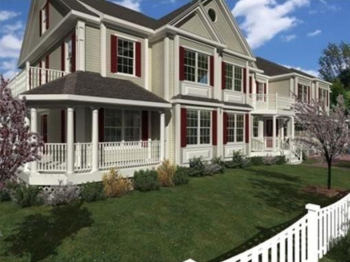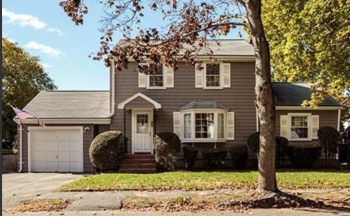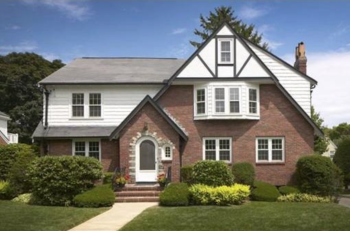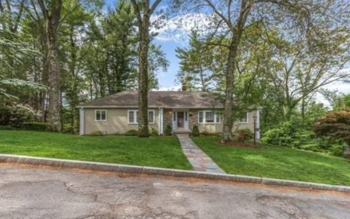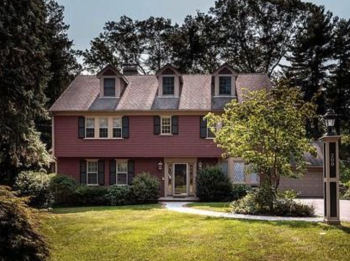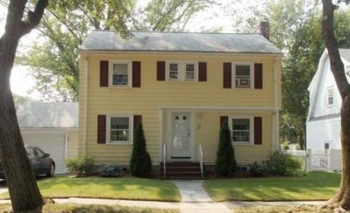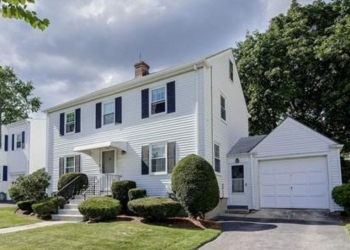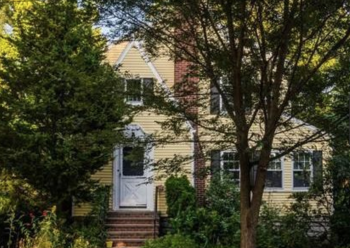Photo: The first house sold in Belmont this new year: a multifamily on Trapelo Road.
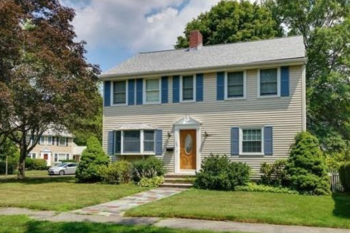
35 Audrey Rd. Colonial (1950). Sold: $835,000.
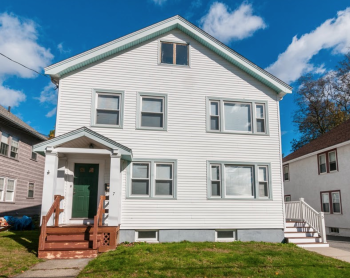
5-7 Trapelo Rd., Barrack-style multifamily (1949). Sold: $850,000.
A recap of residential properties sold in the past seven-plus days in the “Town of Homes”:
• 5-7 Trapelo Rd., Barrack-style multifamily (1949). Sold: $850,000. Listed at $785,000. Living area: 3,236 sq.-ft. 12 rooms, 6 bedrooms, 2 baths. On the market: 91 days.
• 35 Audrey Rd. Colonial (1950). Sold: $835,000. Listed at $899,900. Living area: 2,359 sq.-ft. 7 rooms, 3 bedrooms, 3 baths. On the market: 164 days.
How appropriate the first two homes sold in Belmont in 2016 included the most popular style, a Colonial, and a multifamily, that represents nearly 40 percent of the town’s housing stock. In addition, both sold for just under the median assessed value for residential housing in 2015.
