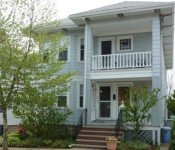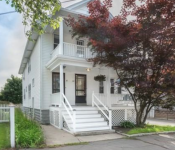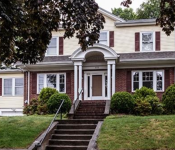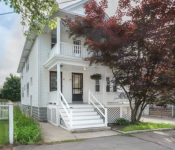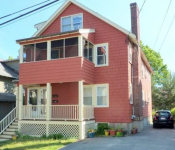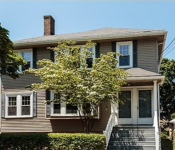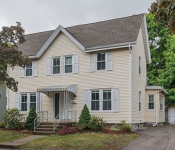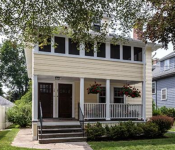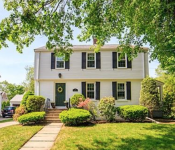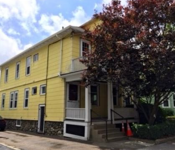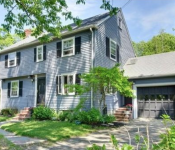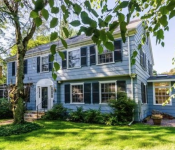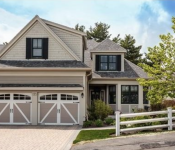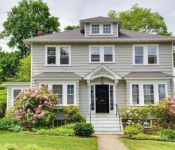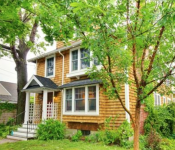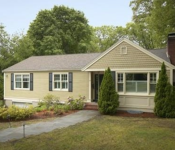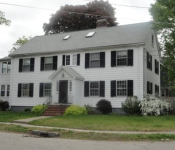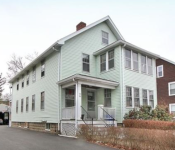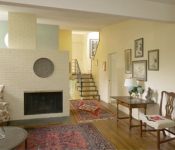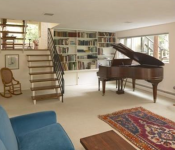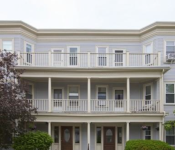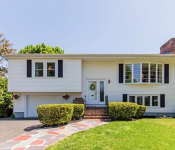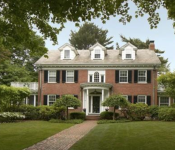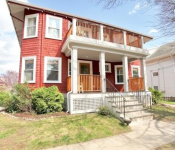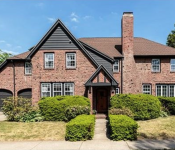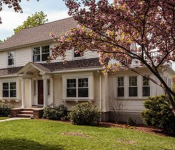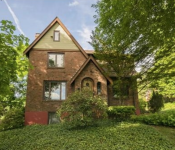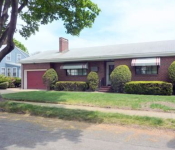Photo: 52 Thomas St.
- 67-69 Beech St. Two-family (1910). Sold: $678,000.
- 25 Drew Rd.,#2, Condominium (1924). Sold: $480,000.
- 253 Payson Rd. Colonial (1940). Sold: $960,000.
- 25 Drew Rd.,#1, Condominium (1924). Sold: $425,000.
- 46-48 Benjamin Rd. Multi-family (1924). Sold: $950,000.
- 21 Barnard Rd. #1, Condominium (1924). Sold: $470,000.
- 52 Thomas St. Antique early-Colonial (1870). Sold: $764,100.
A weekly recap of residential properties sold in the past seven-plus days in the “Town of Homes.”
67-69 Beech St. Two-family (1910). Sold: $678,000. Listed at $649,000. Living area: 2,454 sq.-ft. 10 rooms, 5 bedrooms, 2 baths. On the market: 70 days.
253 Payson Rd. Colonial (1940). Sold: $960,000. Listed at $906,000. Living area: 2,166 sq.-ft. 8 rooms, 3 bedrooms, 3 baths. On the market: 64 days.
25 Drew Rd.,#2, Condominium (1924). Sold: $480,000. Listed at $395,000. Living area: 1,124 sq.-ft. 6 rooms, 2 bedrooms, 1 baths. On the market: 63 days.
25 Drew Rd.,#1, Condominium (1924). Sold: $425,000. Listed at $400,000. Living area: 950 sq.-ft. 5 rooms, 2 bedrooms, 1 baths. On the market: 63 days.
46-48 Benjamin Rd. Multi-family (1924). Sold: $950,000. Listed at $899,000. Living area: 2,860 sq.-ft. 13 rooms, 6 bedrooms, 3 baths. On the market: 70 days.
21 Barnard Rd. #1, Condominium (1924). Sold: $470,000. Listed at $429,000. Living area: 1,265 sq.-ft. 6 rooms, 2 bedrooms, 1 baths. On the market: 70 days.
52 Thomas St. Antique early-Colonial (1870). Sold: $764,100. Listed at $749,000. Living area: 2,242 sq.-ft. 9 rooms, 4 bedrooms, 2.5 baths. On the market: 77 days.
