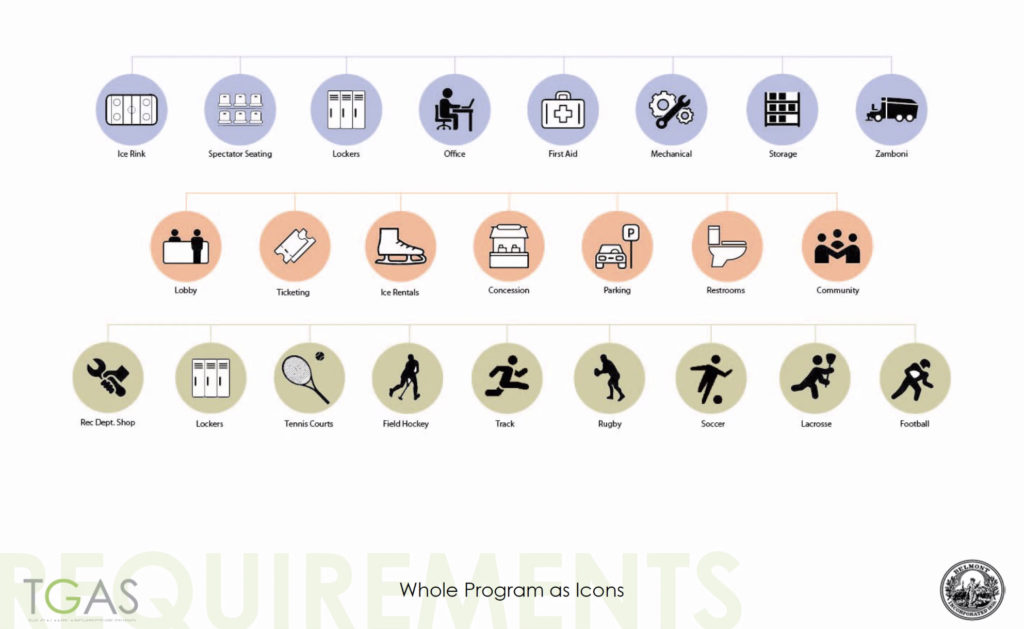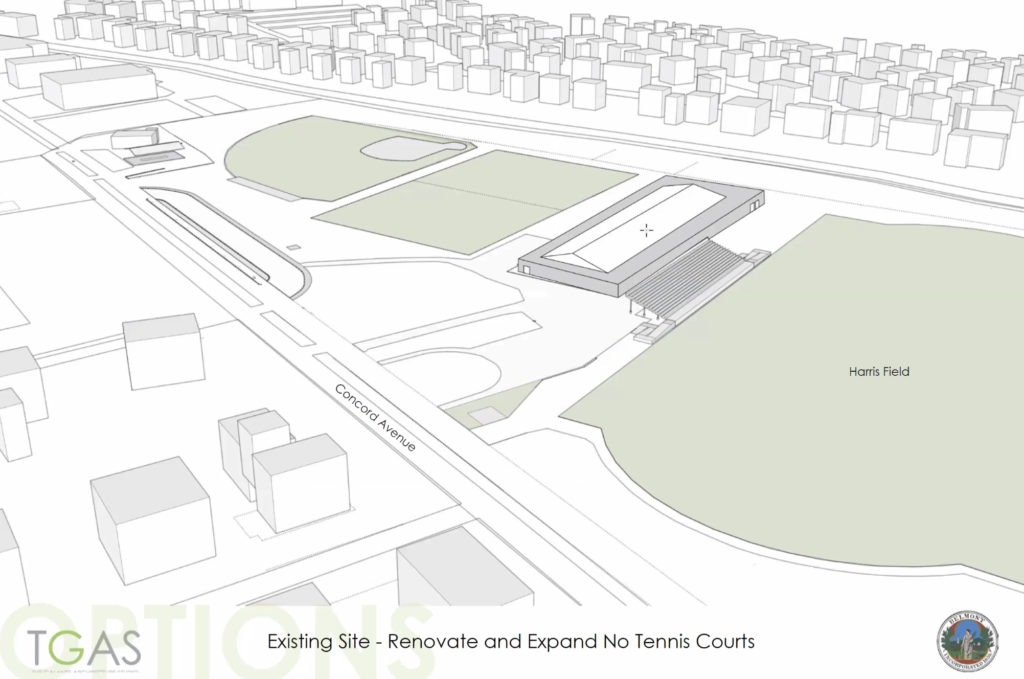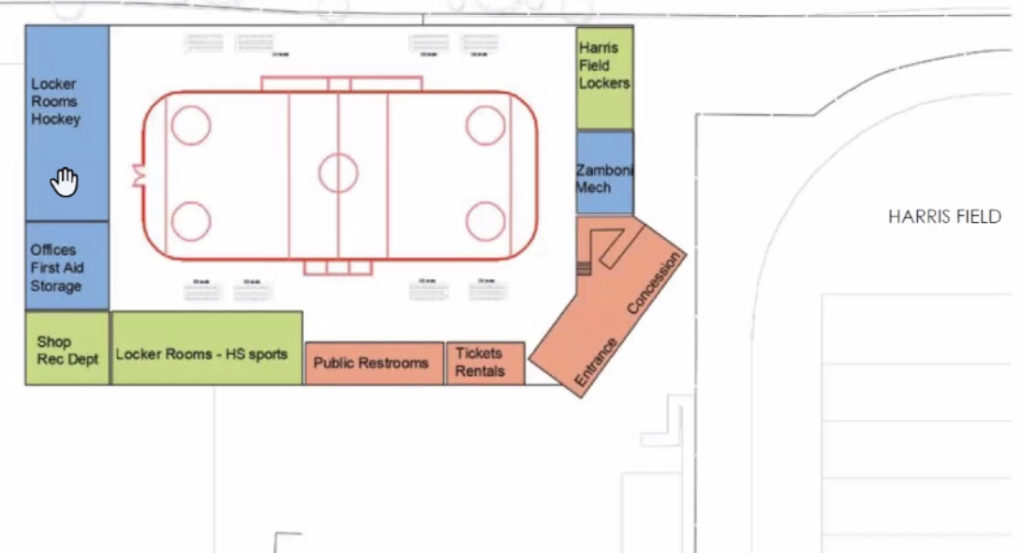Photo: Steel beams in the current rink that could be used in a new rink.
After being selected as the architect to design the new town skating rink, Ted Galante‘s first official task by the Skating Rink Design Committee was to essentially take a blank sheet of paper and start drawing.
And on Thursday, April 7, the Cambridge-based architect who led the renovation of the Belmont Police Headquarters and ramped the DPW building presented four variations of a new facility to solicit resident’s feedback after a few week into the design phase.
”We don’t have all the answers yet,” said Mark Haley, the chair of the Preliminary Rink Design Committee who hosted the meeting. ”We’re just really starting our journey on this design and that’s why we are reaching out to the public to get some of their input.”
For Goden Street resident Amy Tannenbaum, it is incumbent for both committee and architect to as go commit to a thorough process as ”we’re only going to do this once … so let’s do it right.”
What was presented Thursday were first impressions, the rough outlines of possible structures with the programs a new one-sheet-of-ice rink. Galante said these “are not final plans by any stretch” but rather the first iteration of how the ice sheet will relate to locations and the programs associated with the building.
“It’s the right time to be doing this sort of project given the vintage of the building.” said Galante of the structure built as an outdoor rink in 1969 and enclosed in 1971. “It is well past its useful life and is falling apart in many, many ways,” he said pointing to the haphazard way it was constructed and expanded over the years and currently “in violation of so many building codes” as well as the American with Disability Act.
”It’s a dangerous building as it currently exists,” said Galante.
In any new design, the building must incorporate an expanded program to fit its new role: large three-season and hockey specific locker rooms, a lobby, spectator seating, office space, ice skating rentals, and many more.

The new rink – which need a great deal of energy to create ice and maintain operations – will be designed to “reduce its carbon footprint” and sets a target at being carbon neutral using geothermal heating/cooling and installing photo voltaic panels on the roof or on south-facing façades.
“I think they’ll be many people in town that htis building be operationally zero net energy,” said resident Brian Isler of School Street. ”Rather than contributing to the global climate problem spewing carbon, let’s make a contribution to the solution and very likely save a ton of money” as rinks use a great amount of electricity, he said.
The structure which will house the high school’s Boys’ and Girls’ varsity and junior varsity teams will be the highlight of the area known as west of Harris Field which is part of the new Belmont Middle and High School campus. An important aspect of any design is a requirement to fit three fields and a 90 space parking lot – a requirement by the Planning Committee when it approved the entire Middle and High School project – the inside the area’s land envelope, which Galante will incorporate in his next design reiterations.
Two of Galante’s draft designs stood out, the first was rehabilitating of the current ice rink which was not included be so much renovating “The Skip” buy rather a near complete gut rehab of the structure. Galante envisions keeping the large steel bends and and as they represent “embodied energy.” But after that, every thing else goes: the ancient surface where the ice is located will be dug out, the ice-making infrastructure – refrigeration pipe grids, chiller, and pumps – tossed, the brick and corradiated steel walls hauled away, the leaking roof taken down, and all other interior structures from offices, locker rooms, bathrooms, concessions and Zamboni storage space will be taken away. From this point, a new structure will be constructed on a greater footprint than the current rink due to the expanded programing.

“So this is one concept, one dream, one possible scenario,” said Galante.
The second design which caught the attention of many would place the rink adjacent to Concord Avenue with below grade parking for 90 vehicle and locker rooms for fall and spring sports, a rink just above street level with tennis courts on the roof. It is one of two designs which would allow the current rink to be operational while a new one is being built.
Such a design would provide more space for fields by eliminating the need for a parking lot and provide the high school tennis program with the five courts on the western campus.
“Open space in this area is so limited,” said Heather Barr of School Street, noting the advantage this plan would have being flexible where along Concord Avenue this could be situated.
The other designs includes one preferred by the school committee and the district which is perpendicular to the current rink adjacent to Harris Field and flushed to the commuter rail tracks. It would allow easy access to fall and spring teams to the locker rooms and would push the rink and associated parking away from Concord Avenue which is favored by residents in nearby neighborhoods. It would also have a place for a concession stand that is currently adjacent to the White Field House.

Like the renovation concept, the perpendicular option would require the hockey program to seek a new “home” for two years as the structure would be built
The final design would place the rink behind the Mobil service station.
”These [designs] are concepts,” said Galante at the end of his 15 minute presentation. ”These are ideas. They are ways of considering how we might think about … creat[ing] something that is more energy independent and not in violation of so many codes and is safe and forward looking for the next 50 years.”
What each of the Galante’s initial designs don’t include is a price tag. And the cost of some features – below ground parking, roof tennis courts, elevators to be ADA compliant – could quickly “x” out any design or specific features.
During the public feedback many tennis supporters raised their voice in support of including five courts on the roof of the building which Galante presented in the four scenarios or on the grounds. Others pitched non-hockey skating – “Don’t forget our figure skaters,” said Goden Street’s Anne Marie Mahoney as she and her daughters learned the sport at the Skip – with skate rentals and locker rooms for ice skaters, using the playing space for other sports if the building is not a 12-month ice facility, and the need for solar panels and other carbon-free energy.
Haley said previously the committee will present two designs to the Select Board in the coming weeks.