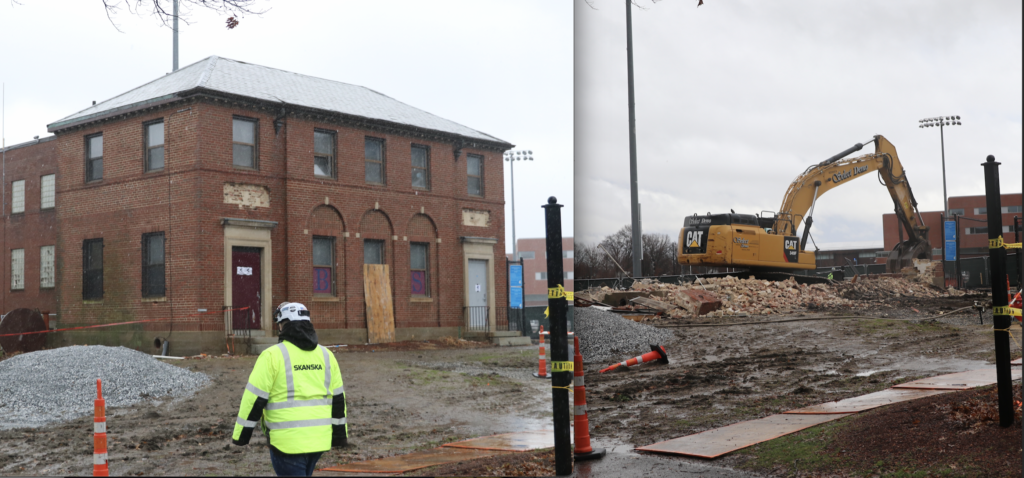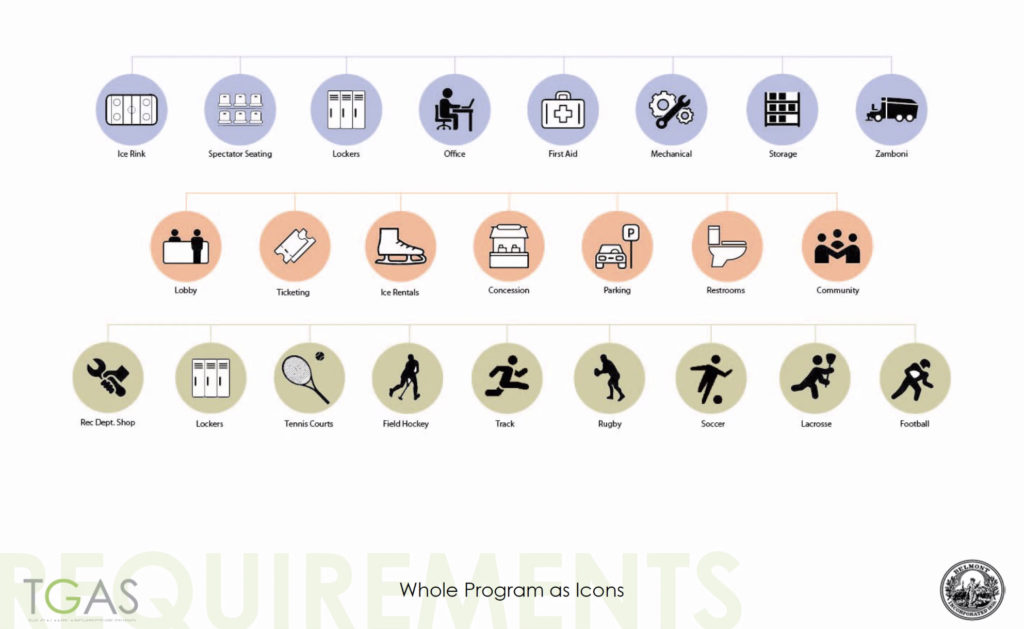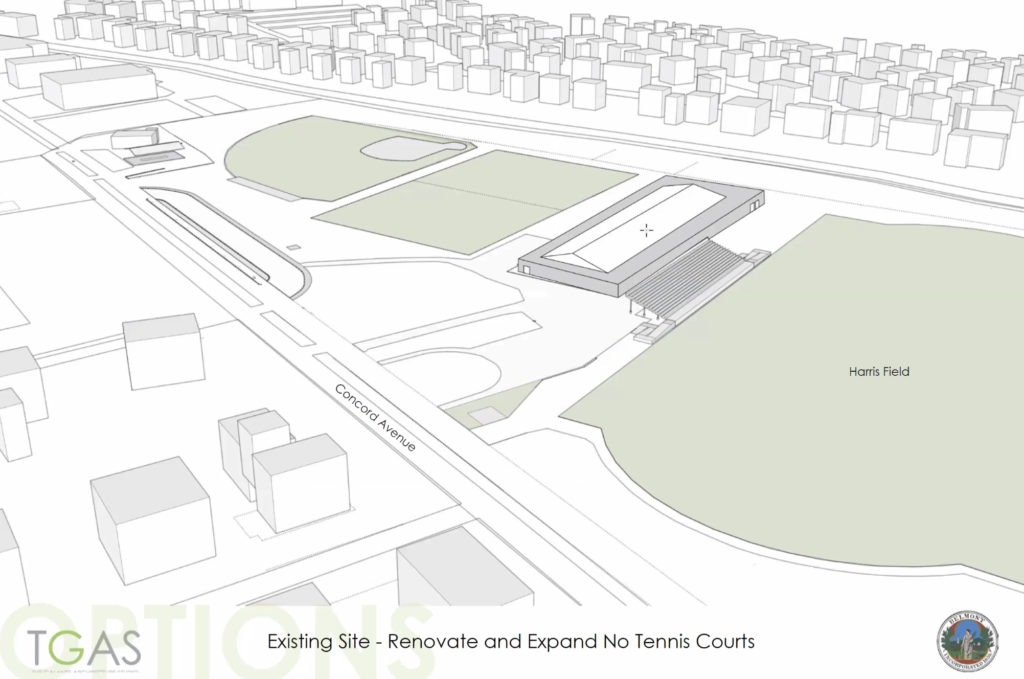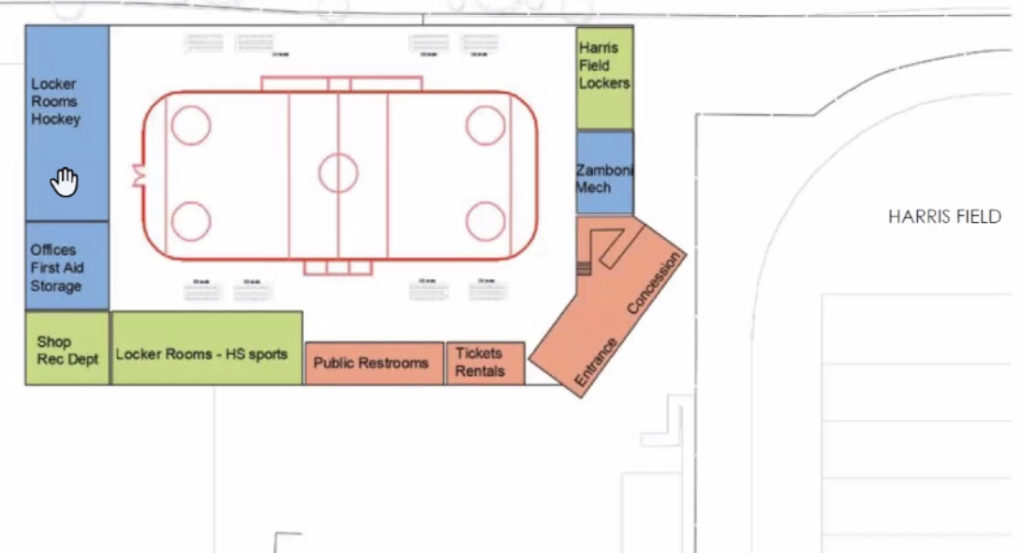Photo: James Paul White (center) in an undated photo
It was 79 years nearly to the day when 19-year-old James Paul White was killed during the Battle of the Bulge on Dec. 21, 1944, as a small group of local veterans, residents, and town officials gathered on Monday, Dec. 18, in torrential wind and rain to remember White and the building bearing his name which in a few hours would be reduced to rubble.
During the height of the worst late winter storm in recent years, Belmont Middle and High School Building Committee Chair Bill Lovallo and Belmont’s Police Chief James MacIsaac spoke as workers for Skanska USA made final preparations to demolish the historic building to begin the construction of the town’s new $30 million skating rink and community center. The multipurpose facility is scheduled to open in the spring of 2025.
“Today, we’re representing and going to thank James Paul White for his dedication to Belmont,” said Lovallo.

MacIsaac read from his history of White – “a gifted athlete and outstanding student” – and the field house dedicated to him in May 1948.
MacIsaac’s in-depth tribute to White and the Field House can be found here.
“We should remember that 83 other Belmont residents were killed in World War II and [the field house] represents those other 83 young men,” said MacIsaac.
A plaque honoring White that was located at the field house’s entrance has been removed and will be relocated.
The demolition began just after 10 a.m. when a blast from an air gun announced the beginning of the end for the venerable structure that served Belmont High School athletes as changing room and coaches quarters for three-quarters of a century.
Workers at the site said it would take little time for the mostly cement structure to come down, and they were spot on. A lone excavator began ripping through the building from the back of the facility near the rink. By noon, the street facing façade collapsed after a well-placed hit from the excavator’s arm.
“One down, one to go,” said a worker viewing the aftermath and pointing to the ‘Skip’ Viglorolo Rink feet from where the field house stood. The half-century skating facility is scheduled to be brought down a couple of weeks into the New Year.



