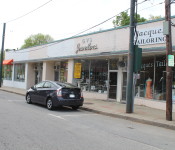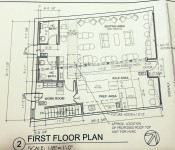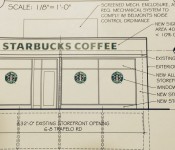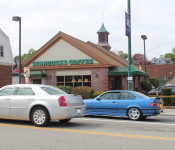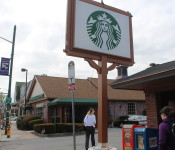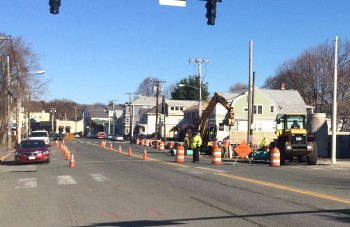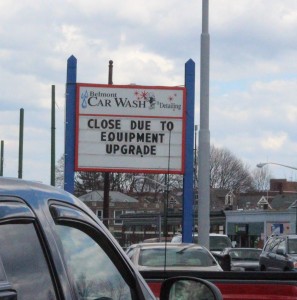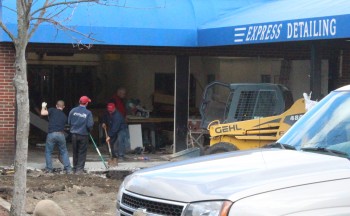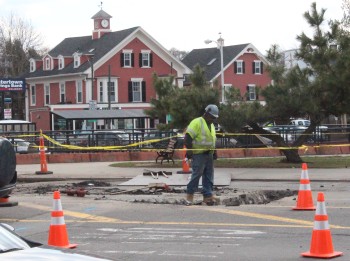In the first-clear evidence the proposed 186,000 square foot-Cushing Village project in the heart of Belmont’s Cushing Square is set to get underway, the developer of the three-building residential, retail and parking complex will seek town approval to relocate for a year the Starbucks Coffee store at 112 Trapelo Road adjacent to the municipal parking lot to a currently occupied store front near the intersection of Belmont Street and Trapelo Road.
In a public filing with the town’s Community Development department, Chris Starr of Smith Legacy Partners is requesting two variances from the Zoning Board of Appeals to alter the entrance to 6-8 Trapelo Rd. and allow a temporary restaurant with 30 seats to be located at the site.
Starr states that the plan “is to have Starbucks return to Cushing Village” in 2015 when building is completed on the first structure of the complex which will occupy the municipal parking lot.
When Starbucks decamps back to Cushing Village, Starr said in statement that the improved site “will then continue to be used for the new use granted under the Special Permit.” It is not known what eatery that will replace the national coffee shop in 2015.
The meeting will take place on Monday, May 19 at 7 p.m. in the Belmont Art Gallery on the third floor of the Homer Building in the Town Hall complex.
There is no date in the documents when the move will take place.
The relocated Starbucks will occupy just under 800 square feet with occupancy for up to 52 people. It will be located just two store fronts from Moozy’s Ice Cream & Yogurt Emporium which is located at the corner of Belmont and Trapelo.
The new location will not provide off street parking which Starbucks has at its current location
The relocation site houses a tailors store and a jewelers.
“It’s so exciting,” said Yun Cao, who owns the small Herb Spa located next to the site. “I am a small business so this will bring customers,” she said.
Located at the corner of Common Street and Trapelo, Cushing Village – which will also provide 245 parking spaces, 37,500 square feet of stores, a small grocery store, a fitness and health spa and a restaurant – was approved by the Planning Board in July 2013 after an 18-month hearing process. To date, the only activity to have taken place on the proposed development site has been remedial environment clearing.
