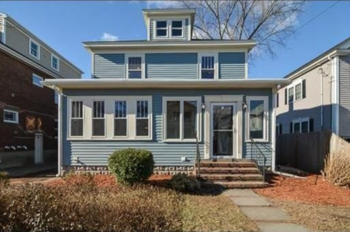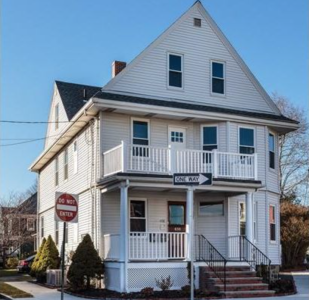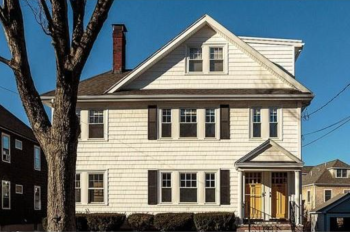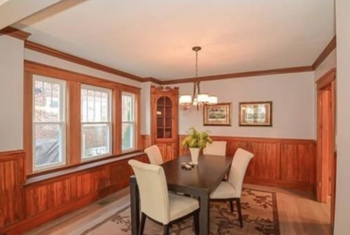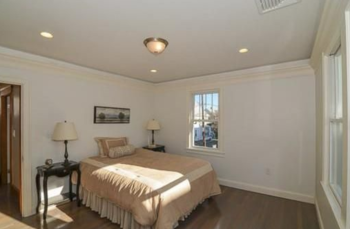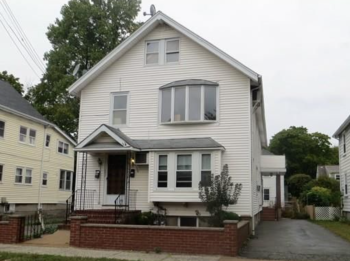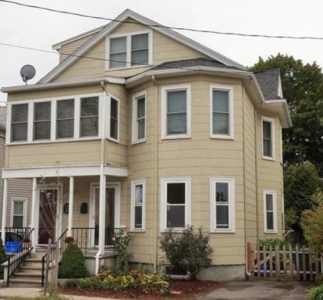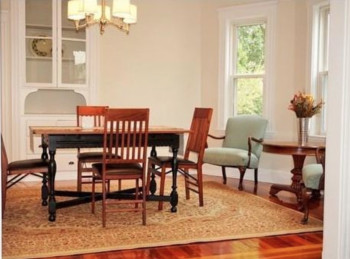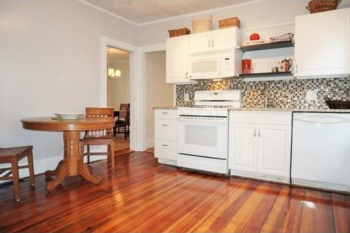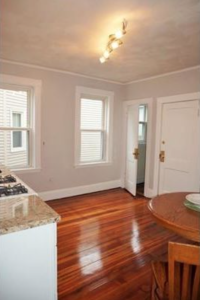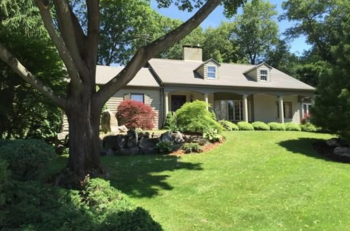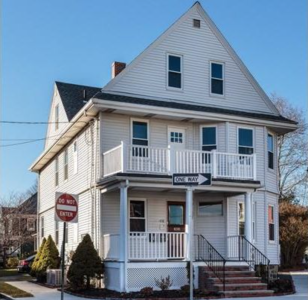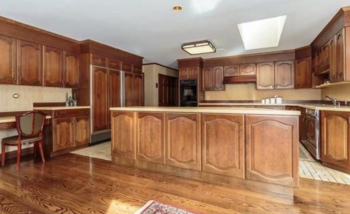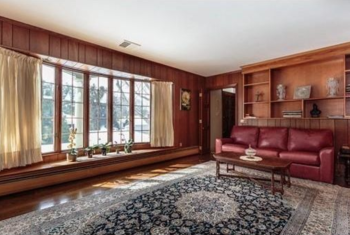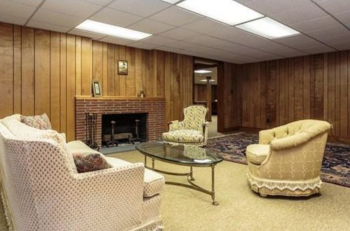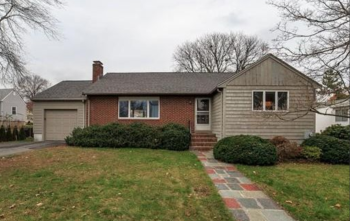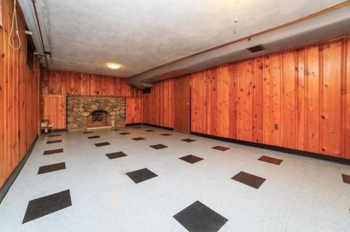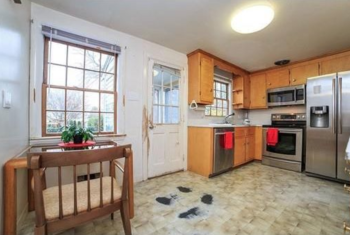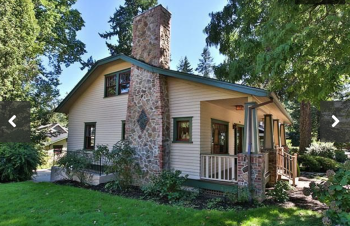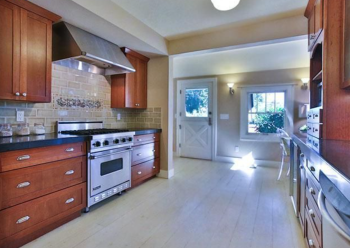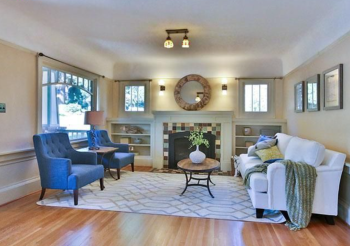Photo: The interior of il Casale which reopens for business on March 7.
A smokey fire in an exhaust flue on Jan. 7 not only sent Belmont and Arlington fire departments to 50 Leonard St., it resulted in il Casale Belmont in Belmont Center being closed so owners Dante, Damian and Filippo de Magistristo could make the necessary repairs to the landmark restaurant.
Today, Monday, March 7 – two months to the day of the fire – the de Magistris’ are opening the doors to their eatery which did not undergo any major renovations aside from some minor aesthetic upgrades.
“While the damage to the restaurant was minimal, it has been no small feat for us to re-open,” said Dante, who is il Casale’s chef.
“We are a small 100 percent family-run local business with 50 talented and dedicated employees who are eager to serve and awaiting the moment when guests fill our space with their convivial spirits,” he said.
The chefs have been busy setting up the line to cook il Casale’s tried and true favorite dishes and will be introducing some new menu items including roasted swordfish “chop” al livornese and roasted skate wing – oreganata with brown butter and celery spears
“We are so grateful for the support of our local community over the past seven years and appreciate all of their support in getting us back on track for many more,” said Dante.
