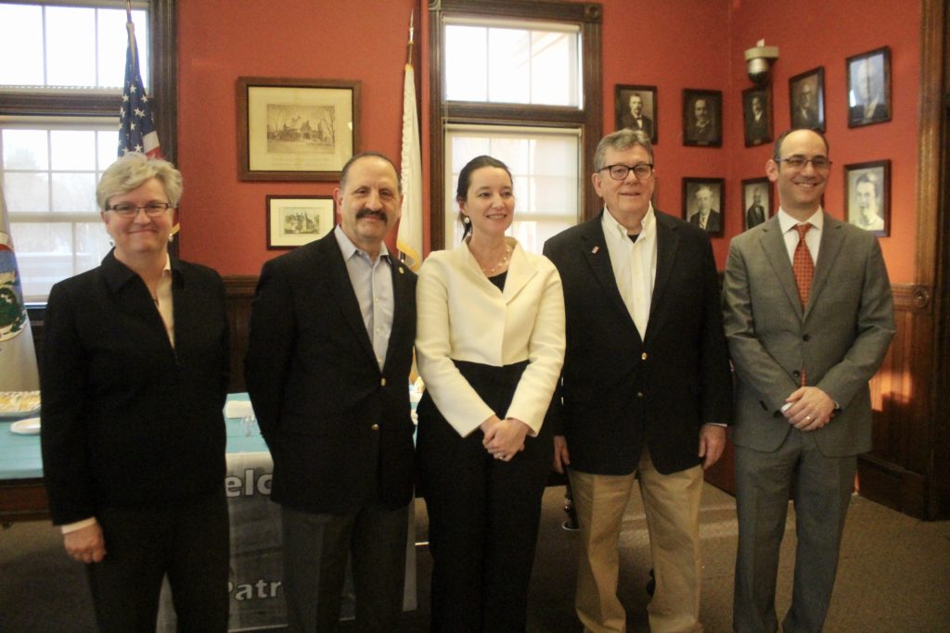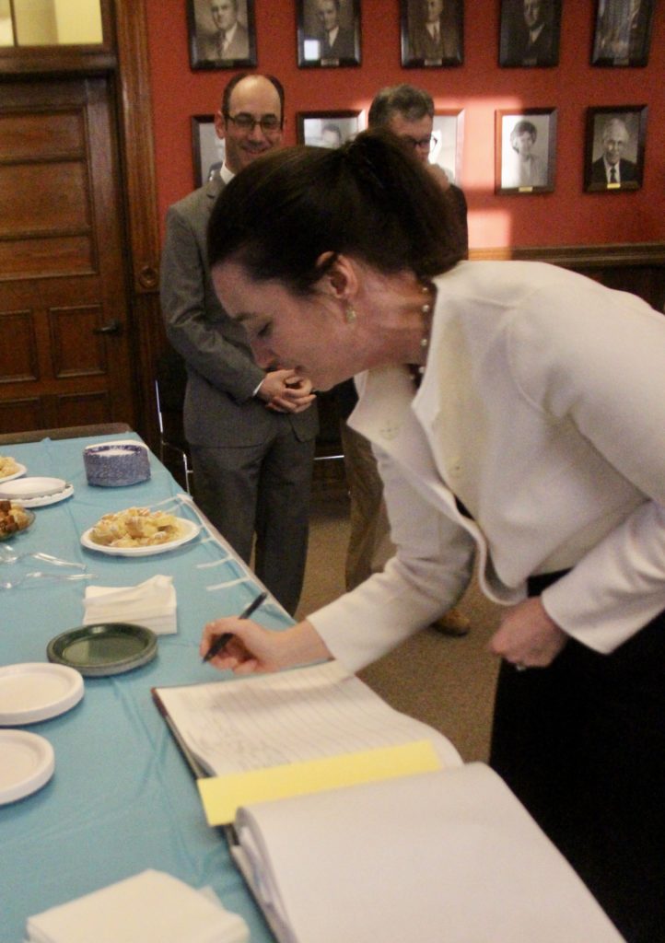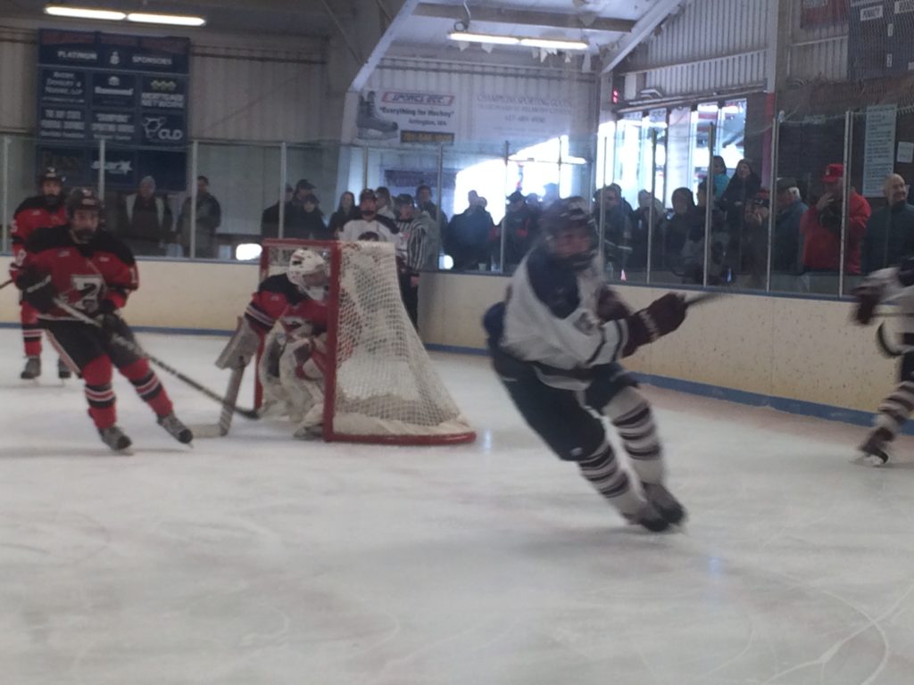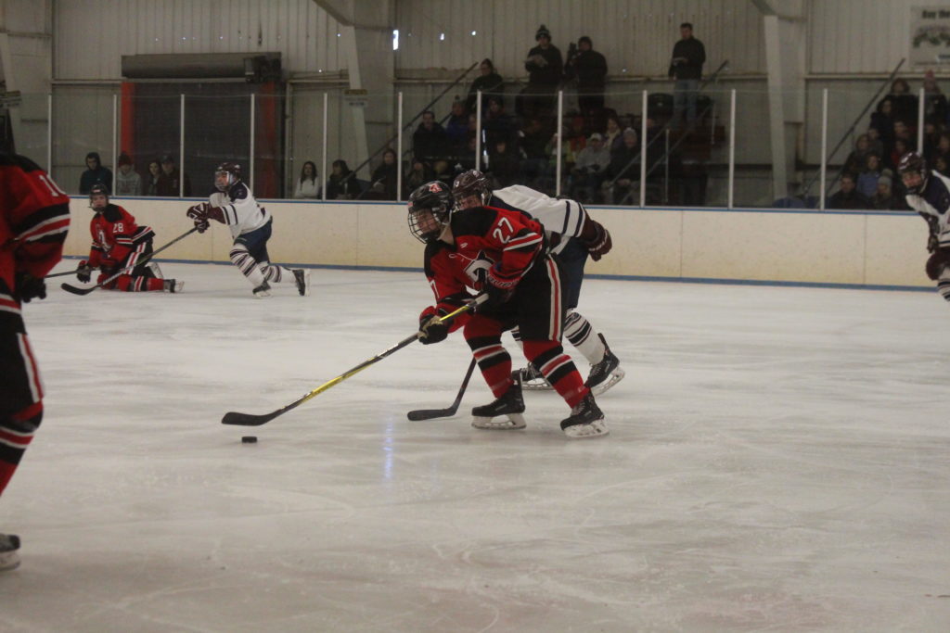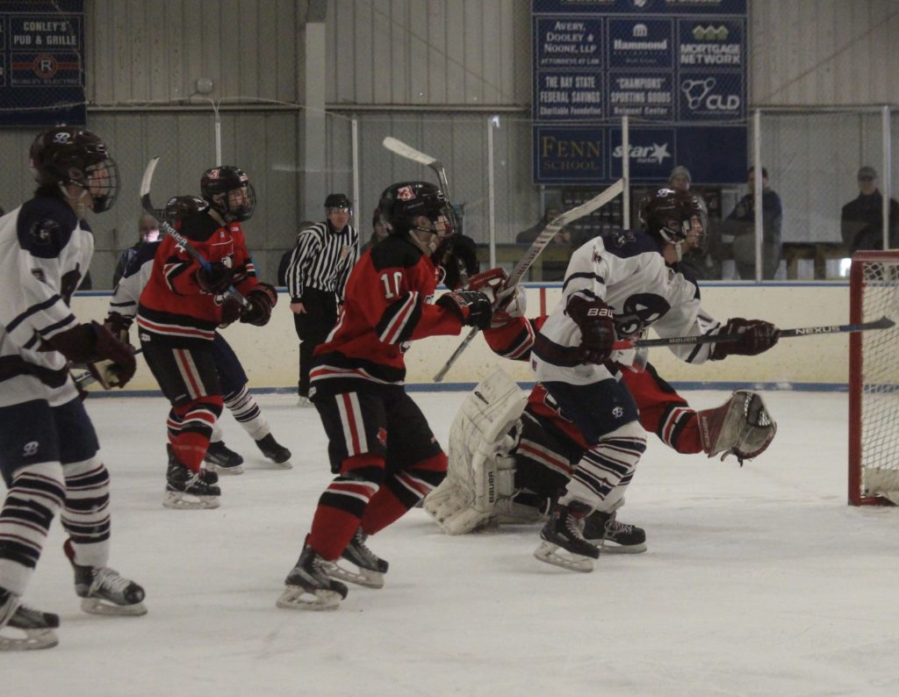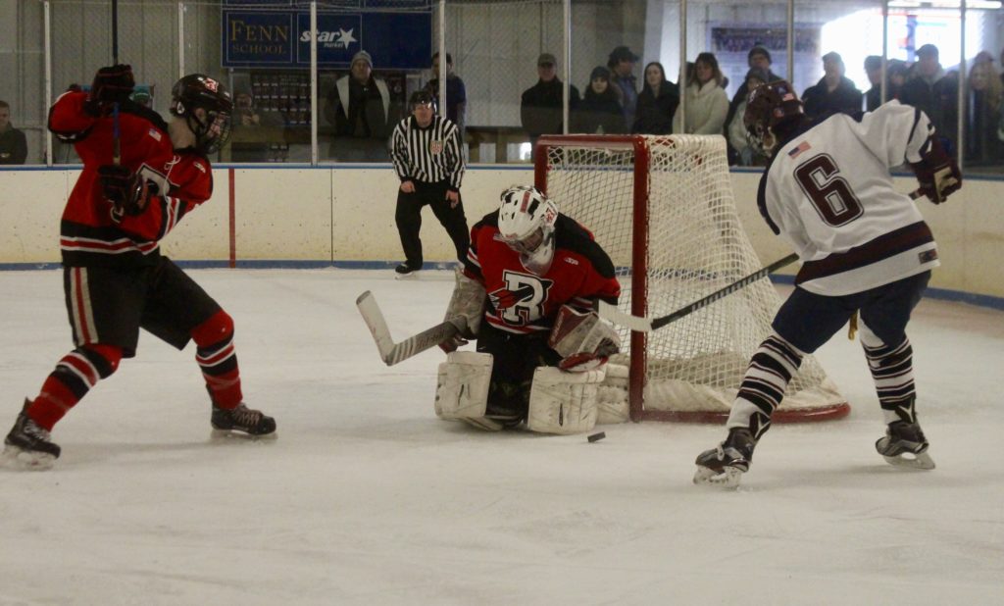Photo: The bowtie design for the new Belmont High School favored by many.
The future of a proposed new Belmont High School will become more evident today, Tuesday, Jan. 23 at 7 p.m. as both the shape and scope of the building going forward will be decided by members of the school committee and the group overseeing the building project.
Tonight, the School Committee and the Belmont High School Building Committee will come together in a joint meeting at the Wellington Elementary School’s cafeteria to approve what grades will be educated in the school and the design of the building.
The School Committee will first debate and then vote on the project’s grade configuration, selecting from one of three choices: the traditional 9th to 12 grade, an 8th to 12th grade set up, and an expanded school incorporating 7th to 12th grades.
After that decision is made, the Building Committee will vote on one of four designs comprised of three site strategies: all new construction, major renovation with minor new addition and two approaches that are minor renovation and significant new construction.
While the two committees facing a wide array of configurations and designs, over the past four months the groups have gravitated towards favorites in shape and scope. After financial analysis from the Belmont School Department demonstrating the traditional 9th to 12th and 8th to 12th schools would not solve the skyrocketing enrollment deficit in Belmont, the group has moved toward supporting a 7th to 12th-grade configuration as it would not require a significant second round of funding to renovate existing schools or requires the building of a new K-4 elementary school.
In going with a 7th to 12th-grade design, the building will rather large at approximately 423,000 sq.-ft, (more than two and a half times the size of the Bradford development in Cushing Square) housing 2,215 students as opposed to a 9th to 12th school at 312,000 sq.-ft. with 1,470 pupils.
As for the future design, both public and building committee feedback has moved towards a major new structure that incorporates the existing Wenner Field House and Higgenbottom Pool as all new construction would require the school to be close to Concord Avenue and residential neighborhoods and require building a new gym and pool without the support of the Massachusetts School Building Authority which is currently putting up nearly 40 percent of acceptable construction cost. A major renovation with new additions abutting Clay Pit Pond would take longer to build and have the highest impact on students as it would require moving pupils from the area.
Of the pair of designs leading the pack, the one known as “the bowtie” (known as “C.2.4”) with extended wings reaching out to the east and west has received the most positive reaction over the other major new construction and minor renovation design which now has a distinctive “L” shape.
See the four designs and statistics for each here.







