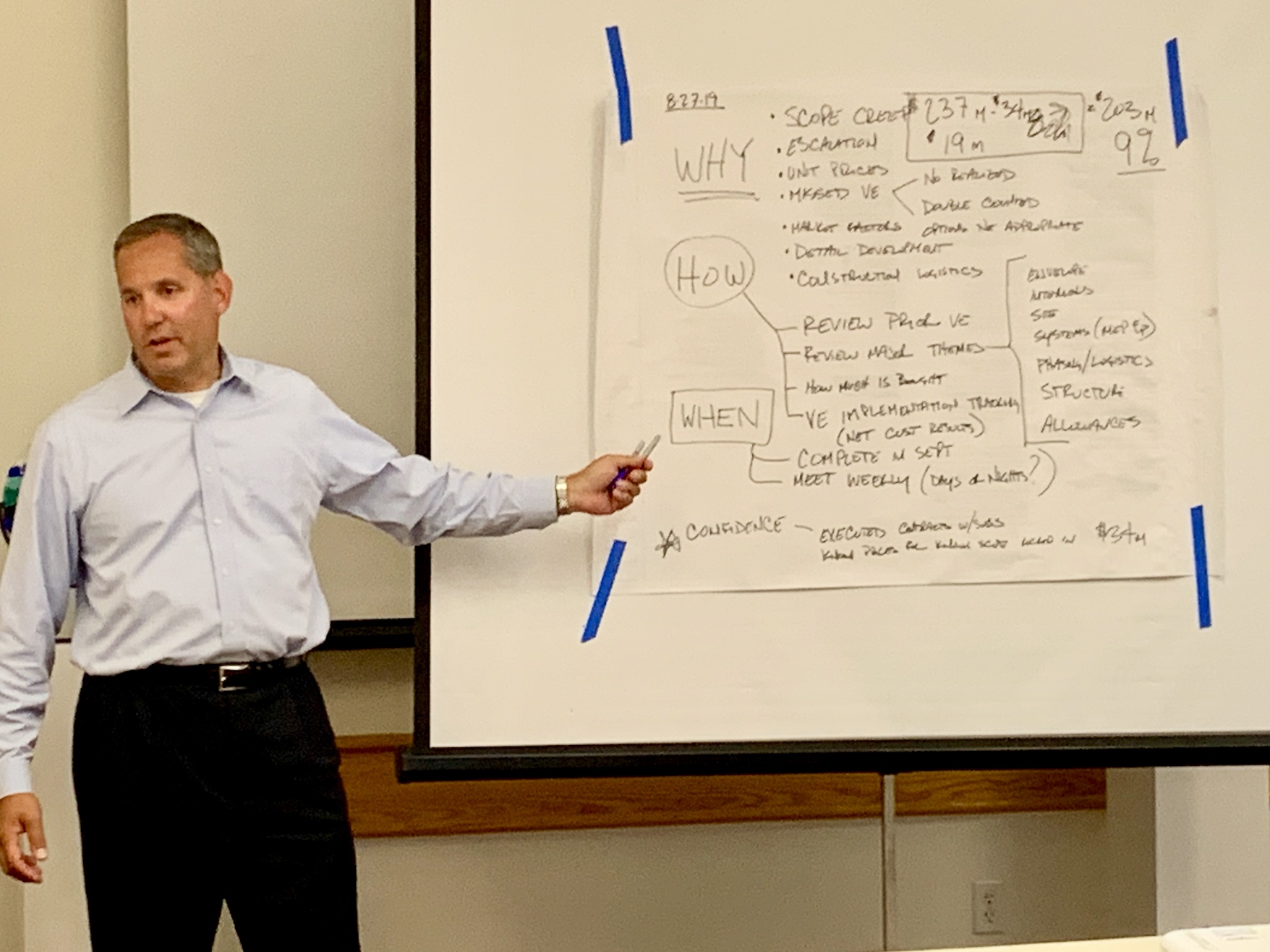Photo: William Lovallo, the chair of the Belmont Middle and High School Building committee, explaining the $19 million deficit in the project.
The first law of holes is when you find yourself in one, stop digging.
And this past week, the Belmont Middle and High School Building Committee did just that when it turned to the design team of Perkins+Will and general contractor Skanska USA to lead the process of filling a $19 million deficit at the $295 million construction project.
“We have heard loud and
According to Lovallo, the red ink has its origin in a “creep” in the project’s expenses and red hot real estate. The creep he spoke of is scope creep which refers to changes and continuous or uncontrolled growth in the project’s scope at any point after the project begins.
One example at the high school site: the expense of removing the soil dug up to allow the building of the high school wing.
“It turned out we needed to truck out a lot more dirt than expected,” said Lovallo.
Cost escalation is the second element, a result of Boston’s highly competitive construction sector as well as events outside the region that increase the cost of raw material and labor.
The plan to find the necessary savings was outlined by Tom Gatzunis of Daedalus, the committee’s owner project manager, who said the cuts would be found through value engineering which aims to identify and reduce unnecessary costs while maintaining or improving the value of the overall project.
This will be the second time the project will undergo a value engineering exercise as the committee spent two meetings in May ranking $30 million of construction expenses that either should or should not be cut due to worrying estimates that pre-production costs were beginning to spike.
But Lovallo admitted the committee missed “a golden opportunity” then, admitting the process was “rushed” over the two nights as the process became a showcase for a large number of residents focused on the project’s energy efficiency such as requiring solar arrays be a mandatory part of the development.
This time, the committee would leave the number crunching to the design and construction teams which have detailed familiarity of expenses and savings and have come to understand the committee’s core priorities which include keeping value within an educational program. It was unanimously approved by the committee at its August meeting.
“I like this approach,” said Belmont Superintendent John Phelan, approving of the collaboration between the three main players – the committee, designers and contractors – which will become “a team of one.”
The key areas of the project the team will focus on and the estimated target cost savings are:
- the exterior ($3.5-$4 million),
- the interior ($6.5-8 million),
- the building systems ($2.5-$3.5 million),
- the structure ($2-$3 million),
- phasing and logistics ($.25-$.75 million)
- and general conditions ($1-$1.5 million).
While the design and construction teams will present as a team a list of alterations to the building to cover the deficit, “It’s you at the end of the day which will approve or disapprove the changes,” said Gatzunis.
According to Brooke Trivas of Perkins+Will, some of the decisions the committee will need to make will be difficult “because there’s not a lot of fluff in this building.”
Last Wednesday, the team made its first stab at findings savings by tackling the interior with some encouraging results. Changes to the type of acoustic tiles on the ceilings of the high school corridors would save a little over a half of a million dollars while a different ceiling lighting fixture in the classrooms – producing the same amount of light with similar energy savings – would produce a “big number” of nearly $900,000 in cost reduction, according to Mike Morrison of Skanska.
But some changes were not considered by the committee as adding value to the building. When a suggestion to use a paint-like coating over drywall rather than tile in restrooms – which could save the project $950,000 -several educators on the committee and the town’s facilities director Steve Dorrance cautioned against this alteration.
“There will be 2,250 students using the restrooms everyday,” said Phelan, which will require a great deal of cleaning which tile floors and walls is the only practical surface to stand up to the repeated washings.
The cost reduction team and the committee will meet twice more – on Wednesday, Sept. 11 and Thursday, Sept. 19 – with presentations and final dollar estimates on the 19th.








That’s a 6.4% deficit….how many more of these will there be? Perhaps Skansea underestimated costs to win the job? Surely they bear some responsibility.
Close to $300 million and there’s not a lot of fluff??? Yikes!!!