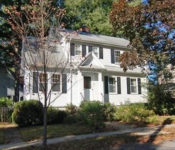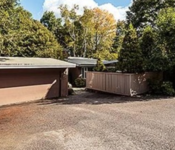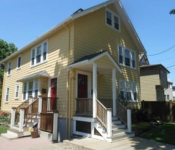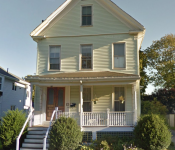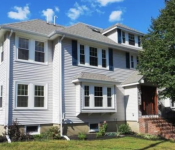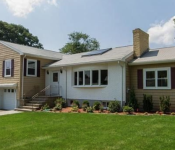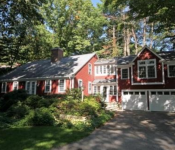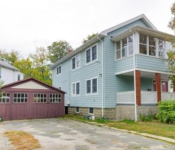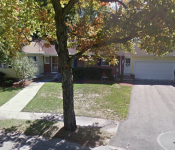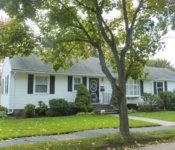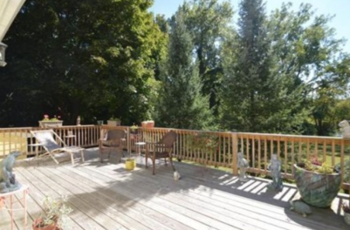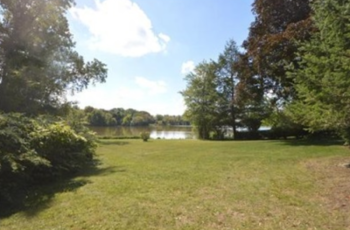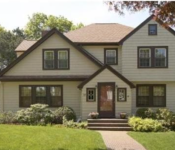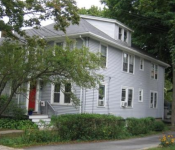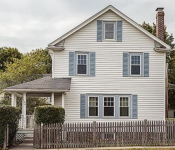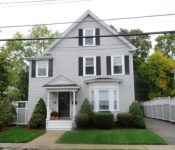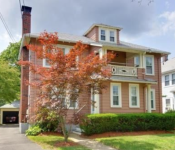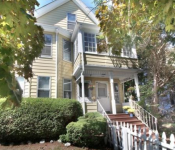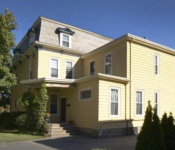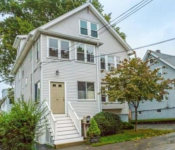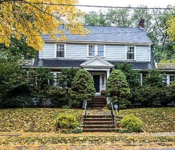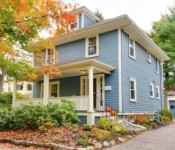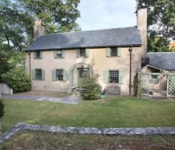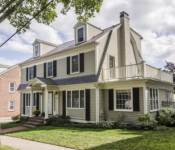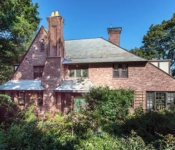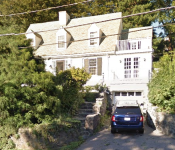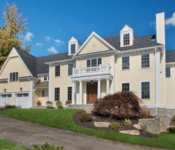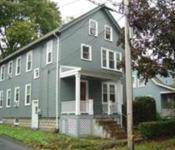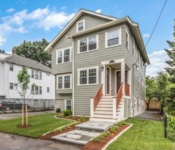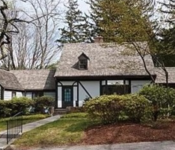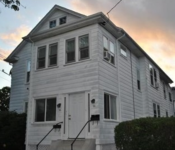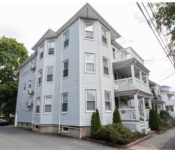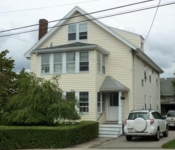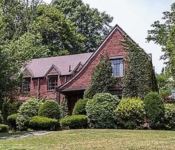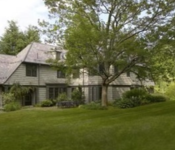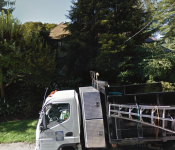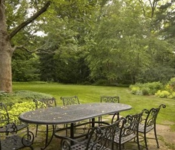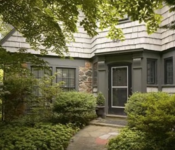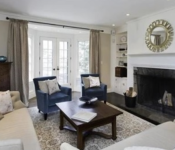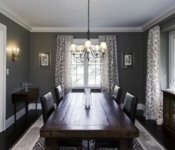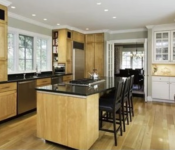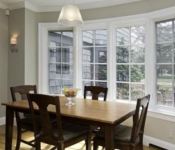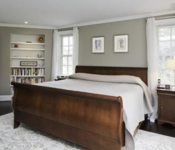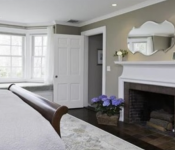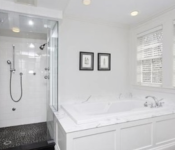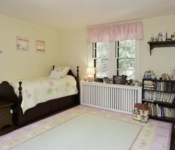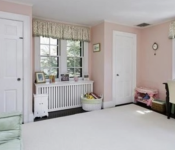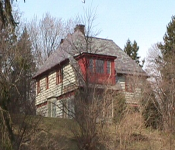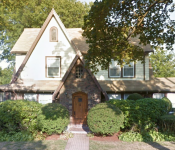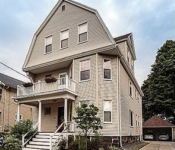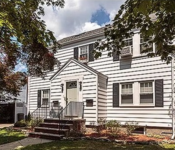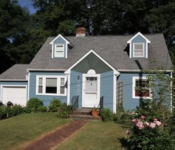- 5 Lodge Rd. A framed Colonial (1930), Sold for: $716,000.
- 665 Concord Ave. “Contemporary” (1961), Sold for: $1,175,000.
- 53 Leslie Rd. Two-floor condominium (1929), Sold for: $457,200.
A weekly recap of residential properties bought in the past seven days in the “Town of Homes.”
• 5 Lodge Rd. A framed Colonial (1930), Sold for: $716,000. Listed at $695,000. Living area: 1,505 sq.-ft. 7 rooms; 3 bedrooms, 1.5 baths. On the market: 47 days.
• 665 Concord Ave. “Contemporary” (1961), Sold for: $1,175,000. Listed at $1,175,000. Living area: 3,080 sq.-ft. 10 rooms; 4 bedrooms, 4 baths. On the market: 64 days.
• 53 Leslie Rd. Two-floor condominium (1929), Sold for: $457,200. Listed at $437,000. Living area: 1,339 sq.-ft. 6 rooms; 2 bedrooms, 1 baths. On the market: 50 days.
Some lucky individual just bought an upper Concord Avenue house for just more than a million dollars. (Kudos to the salesperson for selling the property the town appraised in 2014 at $920,000!)
Now the buyer(s) can provide a public benefit by tearing down this out-of-place, contemporary, rabbit hutch.
If this badly-aging, low-to-the-ground substandard example of Usonia architecture was situated in Palo Alto or Boulder or any of many western/West Coast communities where this sort of building is appreciated (along with “A” frames and split-levels such as Colorado which is actually attempting to preserve this architecture) then fine. But in Belmont, the Concord Avenue house is akin to the nice person on Bright Road who places palm trees and other exotics on his lawn most of the year: it’s interesting but out of place.
Frank Lloyd Wright developed this design (it’s also called Wrightian) as a low-end Prairie School-style house in which he attempted to “integrated the house with the landscape and nature in an attempt to get away from box-like structures (1)” that were plopped onto a plot of land.
Arranged in zones, typically with three areas: living space, small bedrooms, and a kitchen-dining area, the “Usonian houses were quite unlike the boxy, stark International Style houses that appeared to be dropped onto, rather than a part of, their location.”
But the Belmont house fails because it wasn’t designed by Wright but by a lesser architect who threw up (pun intended) a building that is a mashup of Wright’s principles and suburbanites’ demands. The structure the public can glimpse around that ugly fence (what did Robert Frost say about fences in “Mending Walls“?) is the garage! Is this Belmont, California? Garages are fine but not as your “Welcome” mate. Usonia is where carports (a word Wright created) became an architectural feature. Additionally, the open floor design with a large footprint has become hopelessly old-fashioned and inefficient, like having a typewriter on your office desk.
The house is a duck out of water, a dud. In temperament and temperature, New England is bound with Scandinavia. Residencies here need compartmentalization with multiple floors and designated rooms with doors to conserve warmth and energy but also large vertical windows to capture daylight especially in fall and winter. The Concord Avenue house had to rip out portions of the roof to install skylights to bring in the light.
Additionally, Belmont is suited for the tall over the squat (I would fear my six-foot, one-inch tall son would bump his head on the low ceilings at Concord Avenue): high windows allow for a view of the canopy of evergreens and the changing leaves; the narrow slits of the Usonia – which are fine for seeing the scrub and low grass of the West and Midwest – limits you to tree trunks and pet-eating coyotes to stare inside.
With nearly half an acre of land that is adjacent to Week’s Pond and Meadow, why not envelop the ever-changing coloring provided by the Southern light onto the trees and land? You want a unique, then go with a Farnsworth House-type structure (OK, you’ll probably need $10 million to build that today … ) On the more affordable side, there are great modular houses from noted Canadian and Swedish companies that would be a great modern addition to upper Concord Avenue.
So paraphrasing Ronald Reagan: “Mr. Homeowner, tear down this house!”
(1) “Selected Post-World War II Residential Architectural Styles and Building Types” Center for Historic Preservation, Research Office of Archaeology and Historic Preservation, Colorado Historical Society, 2006.
