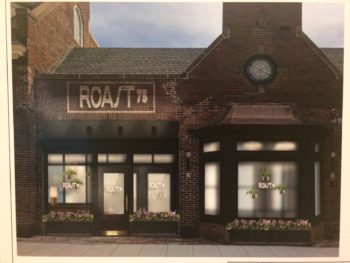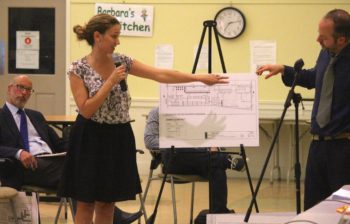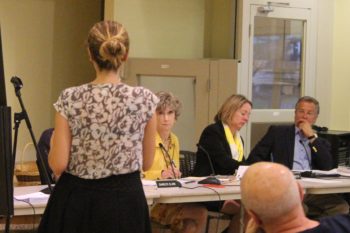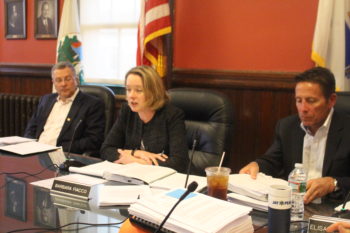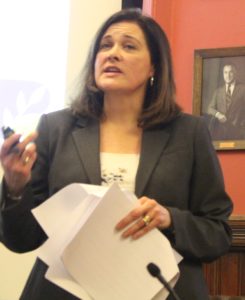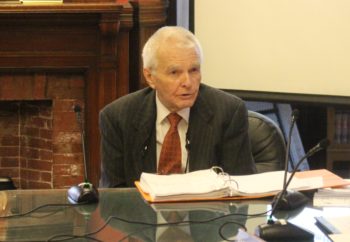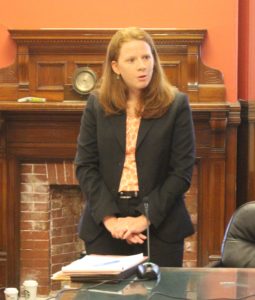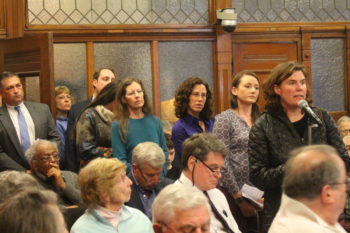Photo: Barbara Fiacco, the Planning Board’s acting chair
Amidst the months of deep-in-the-weeds technical reports and legal speculation associated with the Belmont Day School’s proposal before the Belmont Planning Board, there was a “Miss Emily Litella” moment at the most recent public hearing held on Tuesday, July 10.
A person who owns a burial plot in the town-owned Highland Meadow Cemetery adjacent to where the school, spoke of the impact the development could have on his last resting place including displacing the wildlife while creating a great place “for kids to do drugs and have sex.”
But his concern also extended to the construction of the school’s newest structure, a 25,000 sq.-ft, building known as the “Barn.”
“I thought we weren’t allowed to have farm animals in the town, horses, and everything. Do they have permits for this type of agricultural use? Am I going to go there and hear the roosters crowing, am I going to smell the cow’s feces?” the longtime resident proclaimed, as a quiet tittering made its way around the Beech Street Center.
“We can’t have a barn in Belmont,” he said.
For residents who have been following the extended stay of the private K-8 school on Day School Lane off upper Concord Avenue during its Design and Site Plan Review, the new gymnasium and classroom space is being dubbed the “barn” because, well, it resembles from afar a large grange.
When informed by the Day School’s lead spokesperson Kelly Durfee Cardoza from Avalon Consulting that it’s just called “the barn,” the resident didn’t say “Never mind,” but quipped that “that sounds awful cute to me.”
While likely unintentional, the resident’s confusion has been the comic outlier from what has been hours of back and forth between the board, the school, two sets of residents opposing the plan, a town board and discussions between the town’s attorney and the school’s legal rep which has extended the school’s stay before the board well past the initial date the school had hoped to have the review completed.
That may change tonight as the board, and the school is expected to come to a possible agreement on what appears to be the final two components of the project that require a resolution.
At the end of the July 10 meeting, Barbara Fiacco, the Planning Board’s acting chair, requested the school’s representatives to provide a more extensive landscaping plan in an effort to shield the proposed roadway from the cemetery and provide a more detail plan on how Shawmut Design and Construction – the school’s general contractor – will ferry workers on the site and where trucks and other heavy equipment vehicles will be parked during the construction.
For the school, the end of the public process is likely needed soon for the school to begin construction by the fall. The school recently accepted a $15.5 million tax-exempt bond from the state’s economic development and finance agency, MassDevelopment to begin construction with a construction team waiting for the word to proceed.
While many of the technical issues – including the building and maintenance of the proposed roadway running from Concord Avenue to a school parking lot – have been argued over to some level compromise, there remains one major sticking point that could continue to hold up closing the public meeting and issuing a ruling.
State General Law 40a (3) (2) – known as the Dover amendment – protects education and religious entities from land use regulations and limiting the town to “reasonable regulations” to mitigate the development’s effect on surrounding areas.
What would appear to be a straight forward legal issue remains somewhat muddled as the school’s attorney, Robinson & Cole’s Katherine Bailey, and town counsel George Hall have differing views on whether the roadway is protected by the Dover amendment, with Hall arguing there are not enough rulings to definitely say one way or another.
How the legal issue of the roadway’s status will be resolved could put another roadblock before the school with the new academic year ready to begin in six weeks.
