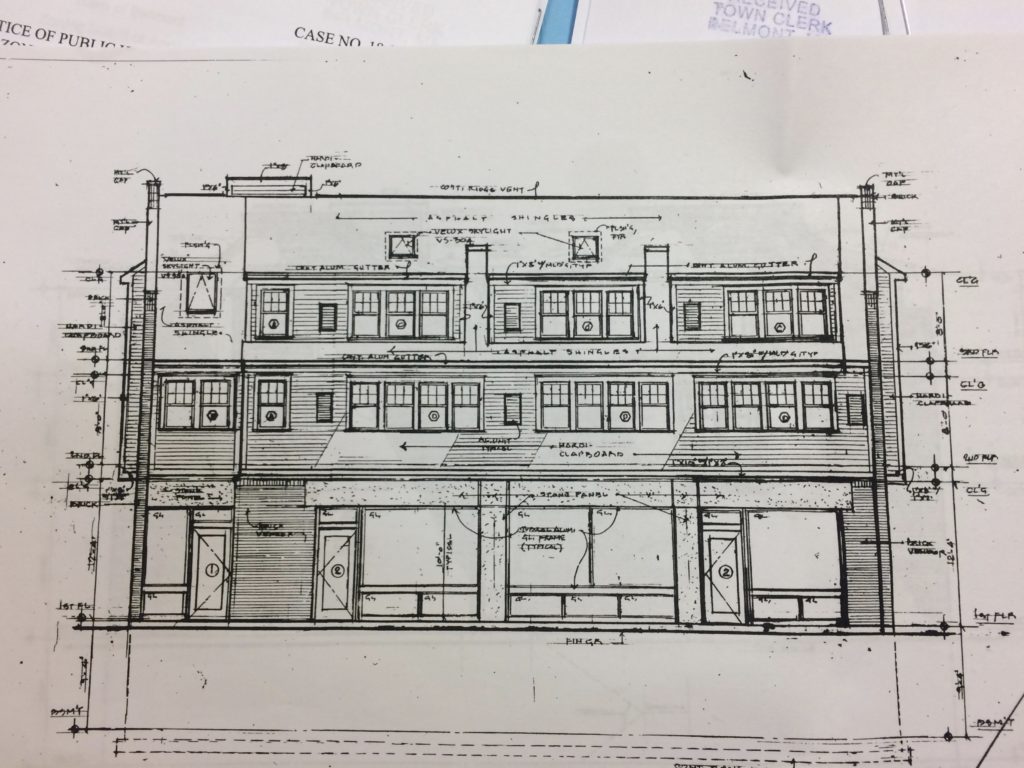Photo: The location on Trapelo Road of new development in Waverley Square.
A pair of mixed-use developments slated for the heart of Waverley Square could hearken the beginning of a major renovation to Belmont’s business center, according to the longtime resident leading the
Developer Joe DeStefano is proposing two nearly identical projects with ground floor retail and two floors of residential units, mostly studio apartments, at 493 and 505 Trapelo Rd., abutting the commuter rail tracks. The locations are currently occupied by the Waverley Insurance Agency (493 Trapelo) and “a dated strip style building” housing a fitness center (505 Trapelo).
In his letters to the board, DeStefano said the project will not just “greatly enhance the appearance of Waverley Square.” the new construction will “hopefully encourage further redevelopment along the Trapelo Road Corridor to complete an exciting revitalization of Belmont’s retail and residential neighborhoods.”
Belmont’s worst kept secret over the past two years has been the landowners of parcels in Waverley Square and along the length of South Pleasant Street are actively working in a loose partnership behind the scenes to advance plans to create a large-scale, multi-use development on land currently used for low-impact retail and equipment storage. Currently, the town’s Planning Board has been discussing the development options along South Pleasant Street and Waverley Square.
Last summer, the Planning Board (which, at that time, DeStefano was a member) took a first stab presenting a redevelopment blueprint for Waverley Square when it proposed building a housing development on the site of the Belmont Car Wash – across the commuter rail line from the DeStefano projects along Trapelo Road – centered by a relocated Belmont Public Library. That plan was immediately criticized by neighbors and the Board of Library Trustees which said it was never informed that the library was part of the plan. The proposal died soon after.
DeStefano’s project, dubbed the Waverley Square Redevelopment, envisions building two, 40-foot tall buildings on the sites with approximately 10,000 square feet of storefront space on the ground floor. The two floors above the retail will be small living units. At 495 Trapelo, there will be six studios on the second floor (with one handicap accessible) and four studios and two one bedrooms on the second floor. At 505 Trapelo, there will be three studio and two one bedrooms on the first and second floors. Parking is located at the rear of the buildings.
Due to the existing business-related zoning bylaw, DeStefano initial attempt in April to obtain a building permit was denied by the Office of Community Development as both developments do not comply with the town’s current zoning bylaw in which a mixed-use building must obtain a Special Permit.
The project is in a Local Business I commercial zone which allows for the highest intensity development, include sit-down and fast-food restaurants and office and retail by Special Permit. The maximum building height is two stories, but three-story buildings may be approved by Special Permit. Belmont has a pair of LB I districts in Cushing and Waverley squares.
Nick Iannuzzi, chair of the Zoning Board of Appeals, told the Belmontonian the board will hold two nights of a public hearing beginning on June 18 to discuss the Special Permit request.
