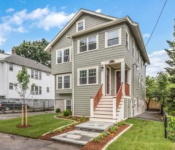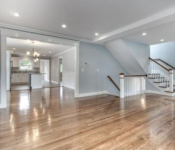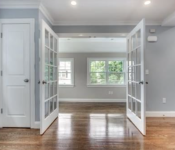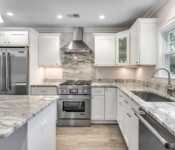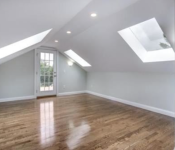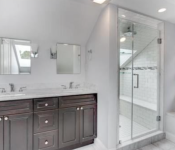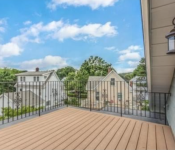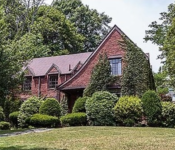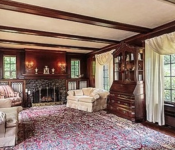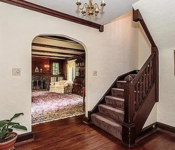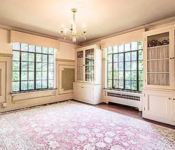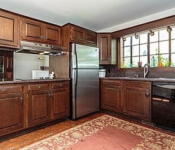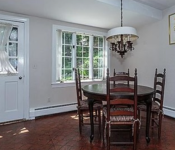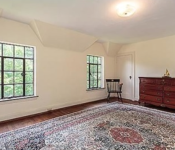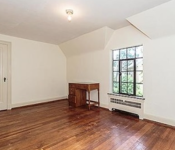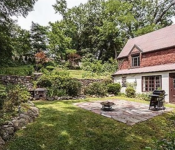The housing stock surrounding Pequossette “PQ” Playground just south of Central Square has a bit more of an urban feel than what some would expect in Belmont; modest two-families built in the early part of the last century, constructed so an owner occupant could rent the top floor to cover the mortgage.
But with the demand for family housing rising throughout the town, those owners are now more likely to cash in on the market trend by renovating and convert the space into a condominium. One example is at 9 Frederick St.
The one-time rental space – the building was built in 1928 – has been renovated and redesigned to crate a two-floor, 7 room, 3 bed, 2 bath condominium. The main floor – you’ll need to climb a set a stairs to get to the unit – features an open floor plan with a fireplace, living room with built-ins, a large-ish dining room leading to a “state-of-art” professional chef’s kitchen w with a breakfast bar, custom cabinets, granite counters, and a Jenn-Air stainless appliances. The floor also has two of the three bedrooms and a tiled bathroom.
The former attic has been turned into a master suite retreat with a bedroom that has skylights, a deck with “sunset views” and a marble bath/jacuzzi and tile shower with a pair of skylights.
The unit has hardwood floors, recessed lighting and central air. The building is located between Cushing and Waverley squares and a quick walk to PQ, the Butler School, shops, the town’s cinema, some restaurants, the 73 MBTA bus and a 10 minute stroll to the Waverley station on the commuter rail.
Price: $699,000
Listed By: Century 21 Adams Realty, Margaret Vogel, 617-826-3022.
