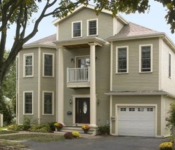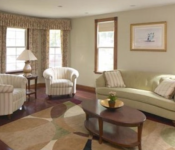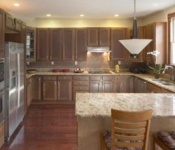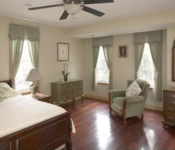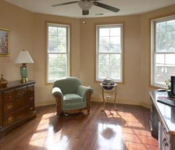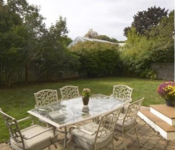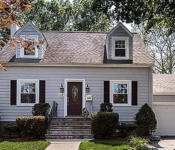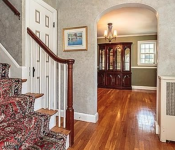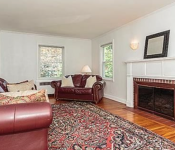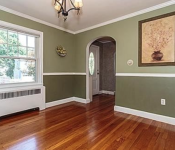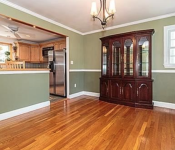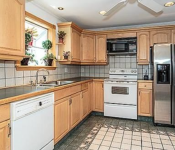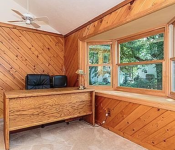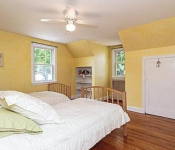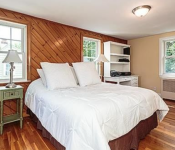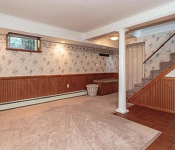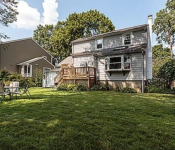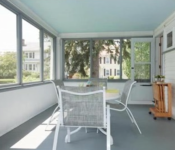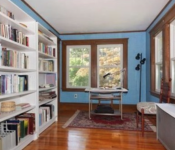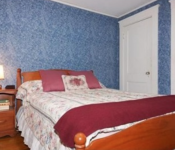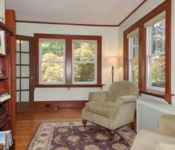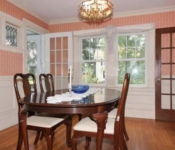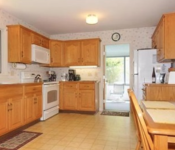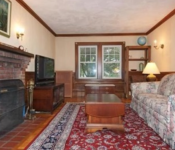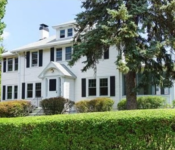I have traveled by this Arnold Swartzernegger of homes on Woods Road a few times and wondered, “What is it?” A two family? Connected town houses? Or could it be a one family?
Recently placed on the market, 10 Woods Rd. is, in fact, a single residency house. And what a building. It reminds me of what happens when you put too much air into an inner tube: Give it room. It could blow!
The livable floor space is a whopping 3,661 square feet on three floors, a volume usually seen in one of the Belmont Hill manse. But this is Woods Road, the hockey-stick shaped enclosed road off Bacon Road and a block from the Grove Street Playground.
The structure dominates the surrounding homes built 60+ years ago as affordable post-war housing. For example, the average size of the nearby homes is about 1,400 sq.-ft. with its next door neighbor coming in at 1,152 sq.-ft.
Not that 10 Wood Rd. has always been a standout; until 2006, it was just like all the other houses on the street, a circa 1950 Cape that sold for $485,000 in 2005. Within four months of its purchase, the new owner gained a town permit to perform $100,000 of remodeling work for construction to the rear and to build upwards.
The end result is the sort of “home on steroids” that prompts some residents to discuss placing additional restrictions on the acceptable floor-area-ratio in residential areas. It’s grandious for the street in both bulk and height, although the size is dampened somewhat as it’s adjacent to a rear yard to the house on Bacon Road.
I know that someone’s design preference is a personal one, but I can’t help but comment on 10 Woods Rd. Sorry but it’s a miss in many ways. It would work in a new 20,000 person gated-communities that spring up in the prairies of Colorado but here, it’s a mishmash of concepts that don’t come close to working as a cohesive housing design. From the dominate garage door, the front door is overshadowed by a pair of two-story columns (?) and the undersized “Evita” terrace above it, the lonely Victorian-style turret and the elongated windows, it’s far too busy and out-of-place to be interesting or innovative. The problem is the lot is narrow which forced the designer to cram so much in the front. Better would have been one central idea – a grand front entrance – with the upper floors set back along with the garage.
What the house lacks outside it gains inside. The renovation blew out the space to allow for an open floor plan, high ceiling heights and an open staircase. The foyer is separated by French doors to the living room, which moves into the kitchen and the dining room.
The main floor also has a family room that is adjacent to the dining area, all with Brazilian wood floors.
The second floor has an oversized landing that opens to a home office. The master bedroom features two walk-in closets and a bathroom with double sinks and a Jacuzzi. There are two additional bedrooms and full bath on the floor.
The third floor offers a pair of bedrooms, one with a sitting area and an en-suite bathroom, ‘ideally suited for guests, older children or an au pair.”
There is that attached one-car garage and a landscaped backyard with patio.
If sold for its listed price, it will be a first for Woods Road; the first home that sells for a cool million.
Listed at $1,159,000.
Listed By: Hammond Residential Real Estate, Martha Brown.
