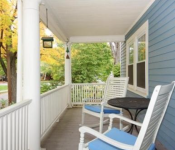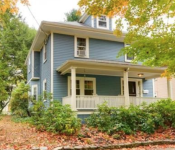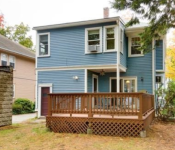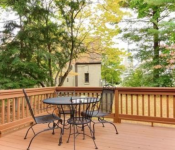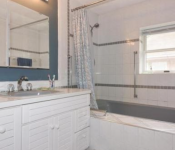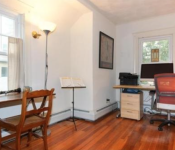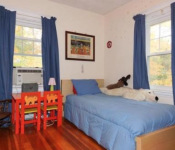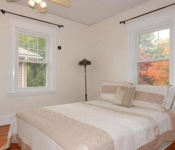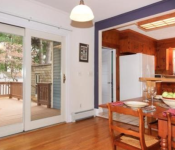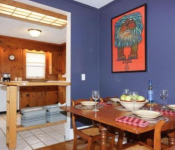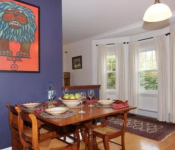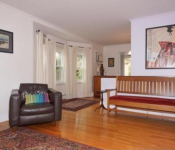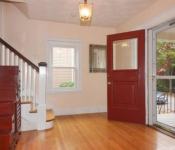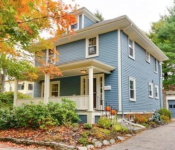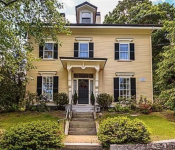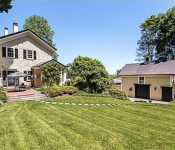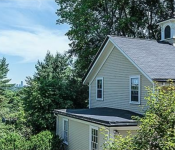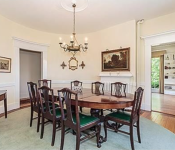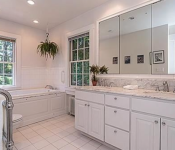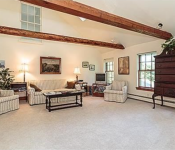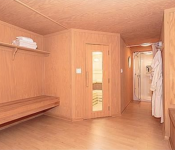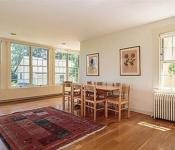In Lower Manhattan, there is SoHo (South of West Houston Street).
In Boston’s South End, there is SoWa (South of Washington Street – which, of course, is an impossibility as the throughway runs north to south).
And in Belmont, there is SoTra, as in South of Trapelo Road, where you are more likely than not find housing that can be called affordable for Belmont. The housing stock “below” Trapelo – from the intersection of Belmont Street to Beaver Brook Reservation – was built to meet the rising number of middle-class home seekers who were coming to Belmont with the laying of the trolley line in 1898 and the growth of Waverley and Central (at the intersection of Beech Street and Trapelo) squares. And that trend continues today as SoTra remains one location a double income-earning family can sneak into Belmont.
Much of the housing inventory includes two-families but there remains classic single family homes, such as the one on sale at 10 Cutter St. This 109-year-old Colonial “box” – located equal distance from Central and Waverley squares – is just north of 1,600 sq.-ft. with four bedrooms and one and a half baths.
A previous owner decided to knock down a few walls on the first floor to give the interior that 70’s “open layout.” So you wander from entry way into the living room, look around a partial wall to see the dining table which is next to a wide-open wood cabinet kitchen. The lower floor has high ceilings, hardwood floors and newer windows. The full bath has a deep, oversized Jacuzzi with a shower. There is a walk-up attic and a expansive basement with high ceilings.
A nice surprise to this century old home is a large wood deck off the dining room that overlooks the backyard, is perfect for entertaining overflow and overlooks an ample level backyard.
All this for $689,000, about a hundred grand less than the medium home value for Belmont homes. There will be an open house on Cutter Street today, Sunday, Oct. 19, from noon to 2 p.m. Or call Century 21/Adams KC for more information, 781-648-6900.
