Photo: 112 Waverley with the antebellum balcony.
A weekly recap of residential properties sold in the past seven 25-plus days in the “Town of Homes.”
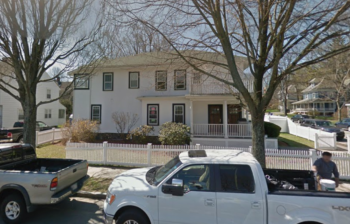
• 264 Concord Ave., Unit 2. Downstairs condo in two family (1915). Sold: $680,000. Listed at $699,000. Living area: 1,350 sq.-ft. 5 rooms, 2 bedrooms, 2 baths. On the market: 81 days.
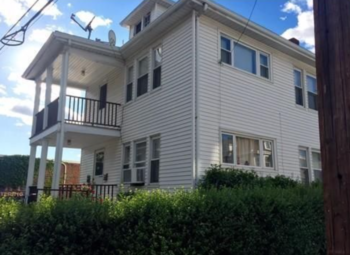
• 685 Belmont St., Two-family (1918). Sold: $689,900. Listed at $699,000. Living area: 2,250 sq.-ft. 10 rooms, 4 bedrooms, 2 baths. On the market: 102 days.
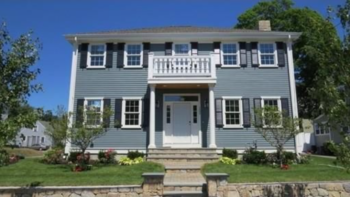
• 112 Waverley St., New construction Colonial (2015). Sold: $1,210,000. Listed at $1,210,000. Living area: 3,200 sq.-ft. 8 room, 3 bedrooms, 2.5 baths. On the market: 66 days.
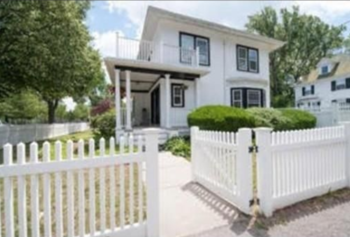
• 262 Concord Ave., Unit 1. Upstairs condo in two family (1915). Sold: $664,000. Listed at $659,000. Living area: 1,350 sq.-ft. 5 rooms, 2 bedrooms, 2 baths. On the market: 81 days.
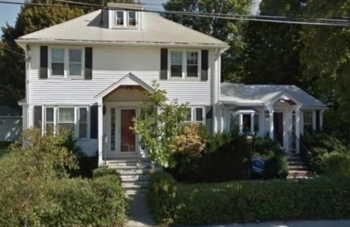
• 55 Trapelo Rd., Classic ‘Belmont’ Colonial with attached four-room office space (1920). Sold: $930,000. Listed at $998,000. Living area: 2,400 sq.-ft. 10 rooms, 3 bedrooms, 2.5 baths. On the market: 118 days.
[Below is the personal opinion of the writer and not of the Belmontonian, which loves all homes and those who sell, make and buy them.]
Apparently, anything a residential contractor/architect/developer constructs in Belmont today will sell for top dollar.
Case in point, the newly built lump of wood at the corner of Waverley and Waverley Terrace.
First the outside; The front-facing exterior is attempting to appear like a Colonial which is fine if it was wide enough for the number of windows required: while five (windows on the second floor) over four (first floor) is the traditional arrangement, there should be some spacing between them. But with the boxy nature of the house rather than a more expansive rectangular shape found in Colonials, you have to squeeze the windows way too tight to get them all in. I won’t even mention the windows should have correctly proportioned shutters, but that’s for another day.
The basic problem on Waverley is like so much new construction in Belmont; developers are attempting to pack so much livable square footage into a relatively small lot created about 100 years ago. This one is hammered into a tiny parcel that once housed a modest single family. That’s why there’s a back “strip” since it doesn’t qualify as a back “yard.” Not that you could find any value in looking at the blank walls and dull windows on three sides of the house, particularly the garage side with three windows with shutters and for some unknown reason, the ones closest to the rear without. The neighbors who have to see this side thank you.
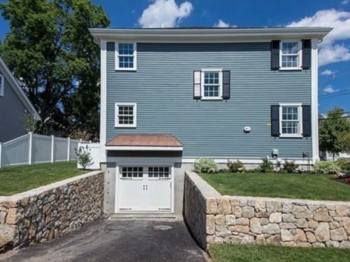
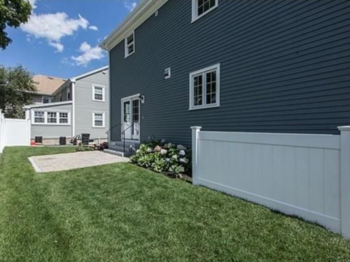
And what’s with that bizarre landing/balcony above the front door? Colonial (Colonial Revivals) main entries are accented with a pediment, that traditional triangular crown above the door. A popular variation is an extended pediment that is supported by columns to form a covered porch. But on Waverley Street, what you have is a throw on from an antebellum Atlanta manse that makes no sense whatsoever in New England. How is Scarlett O’Hara to get onto the balcony? There’s no door so I guess she’ll have to crawl with her hooped skirt through the middle window.
How do you defend this?
Observer: What’s with the phony balcony above the entry.
Developer: It’s pretty.
Observer: But it doesn’t belong on a Colonial-style house.
Developer: It’s pretty.
Observer: It’s like putting a big red ball nose on “Whistler’s Mother.”
Developer: It’s pretty.
Want to know why true Colonials have pediments and not Southern-themed terraced balconies? Because New England gets sixty inches of snow a year and Atlanta doesn’t! Who’s going to shovel this decorative miscue? With the front facing south, we all know what that means: icicles the size of stalactites. It’ll look like a scene from the “The Game of Thrones” come February.
Then, there is the interior. There certainly is a “wow” factor coming through the front door, but not the “wow” value you’d want because what you are confronted with is an aesthetically vapid empty space. It’s loft living, Belmont style! I have been in a room in an Archduke’s palace where Mozart premiered an opera and I swear it was performed in less space. Yell “hello” at the entry and the echo coming off the back wall will give you whiplash (Hello! hello! hello! hello …).
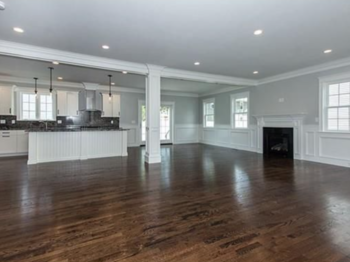
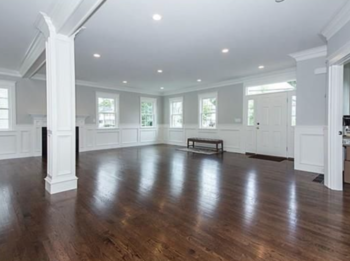
The reason for this expanse of air is that the area for the kitchen, dining room and living room are combined into a single area comprising 900 square feet. There are condos for sale with that much livable space.
What this expanse of space tells any owner is: you’re on your own! This floor plan is likely to be a royal pain for the simple reason the homeowner (more likely an interior decorator) will need to map out and then execute elements – shelving, furniture, screens – to “define” space for certain activities. Why? Because we humans crave it. It’s the reason we left the caves. We want a designated area for casual living, for cooking, for eating, for formal dining, for quiet space. Where is the privacy with such a busy first floor? How can you relax with a good book when the television is on, someone is cooking in the quarry and teens are going up and down the open staircase, all within view. I suspect there will be a line of people wanting to use the first-floor office and the bathroom simply because they have doors that can be closed. And you really want to hide the kitchen as visitors will mistake it as a granite quarry. Welcome to the 1980s.
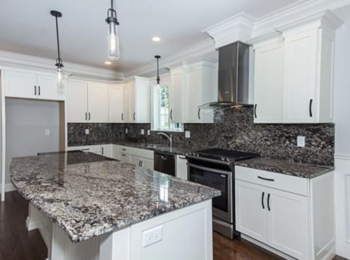
The reason for the open area is that walls would take up space and show the true dimensions of the first floor. The house is listed at 3,400 sq.-ft. but 800 sq.-ft. is in what is being called the family room but, hey, it’s an unfinished basement that you throw the kids in the winter. Include the garage and utility (electrical) room and you’re looking at a 2,300 sq.-ft. house on two floors. Add walls, common areas (hallways) and the rest, well, it’s a lot less than the overabundance of space most buyers want in new construction.
The second floor shows the problem of squeezing as much space into a smallish lot: There isn’t a landing or a hallway when you reach the top of the stairs but a tiny common space where you’re facing three doors.
And the depressing fact is that it doesn’t have to be this way. There has been great new construction and renovations in Belmont – here’s one – with elements that an architect can steal for their own site. But developers today would rather select a common design out of a book than think about the people who will occupy the space. It’s if Frank Lloyd Wright decided, what the hell, why not select a beach house design for that land by the falls?
So despite the long list of fails, there were 1,210,000 million reasons why this example of architectural malpractice was built. But then again, the purchaser is unlikely to spend a lifetime here. As was noted in this weekly article months ago, it appears that many owners of million dollar homes – why does the term “million dollar homes” seem so out-of-place on the “Terrace” – will leave by the time the second coat of paint is dry. Why be bothered by the strangely empty space and tight space upstairs? We’ll be gone soon enough.
So, it doesn’t matter what you construct: build it and they will come, cash in hand.
• • • • •
Here’s a new one, the owner of a home at the corner of Goden and Concord has decided that a Concord Avenue address would suit the sale of the condos better than keeping the old address.

“Official address has been changed from 4 Goden St. to 262 Concord Ave., Belmont” said the sales blurb with a similar one for the other unit. Does Concord Avenue now hold more cachet than Go(l)den Street?
To be fair, the structure’s front door does face Concord Avenue which would lead you to believe the address change is a correction 101 years in the making.
• • • • •
JJ Watt is one of the best defensive linebackers in the NFL, a three-time Defensive Player of the Year (although he had surgery for a herniated disk during the summer and is not 100 percent) and a big deal for his team the Houston Texans. So, let’s just imagine Watt was traded by the Texans to the hometown New England Patriots. And let’s just imagine he loves the new Belmont Center so much he wants to live in the “Town of Homes.” So that means not just a trade of players but also of homes.
In Houston, Watt lives in what is called a “modest” home in Pearland, Texas: Built in 2005, the traditional-style, four-bedroom, three bathroom home measures 4,169 square feet and sits on a quarter-acre lot. It features a saltwater pool, patio with pergola, and outdoor kitchen. The two-story family room has a fireplace and specialty molding. There’s also a master suite on the main floor.
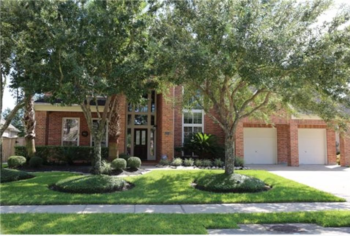
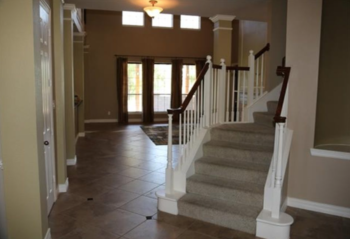
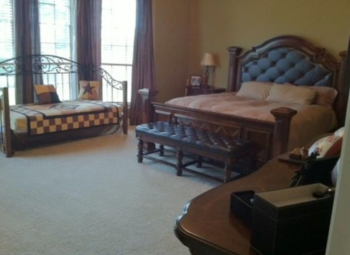
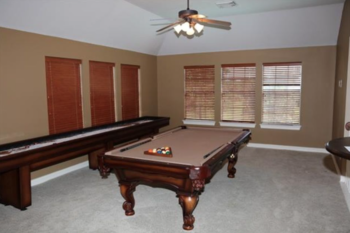
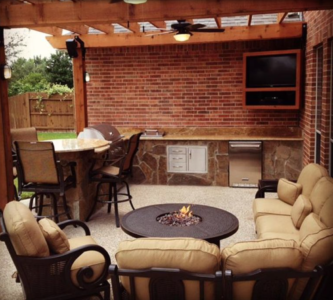
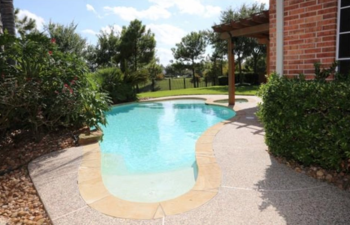
The price: $465,000.
So what can Watt get in Belmont? Try this NFL-ready “modest” condo on Gilbert Road: Built 90 years ago, the quaint 990 square foot first floor unit in the sought after Cushing Square area of Belmont features hardwood floors, a sun-filled living room that opens to a formal dining room with a built-in china cabinet, two bedrooms and a tiled bath. Other pluses: updated utilities, replacement windows, ample basement storage, a porch and fenced yard, one car garage, and three car driveway parking.
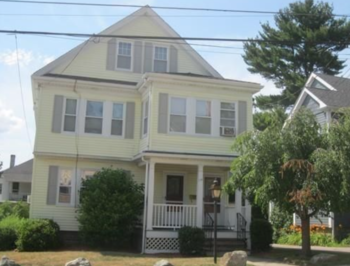
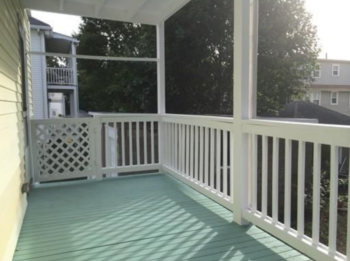
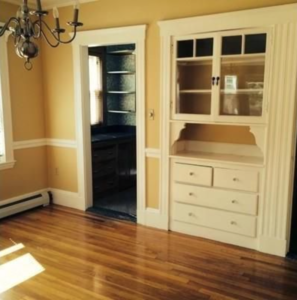
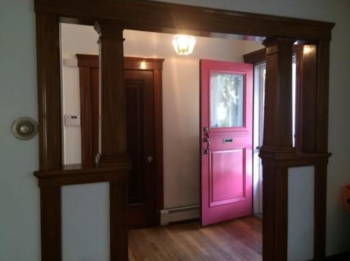
The price: $489,000.
While Watt may balk (inter-sports reference) at trading up to Belmont, this condo is actually a great starter for a young couple looking to establish themselves in town. Just not a 6 foot, 5 inch, 290-pound transfer. It is quite charming with the period interior detail throughout and a foyer entry. I even think it would be great for empty nesters as they save up to buy a Rhode Island retirement home.
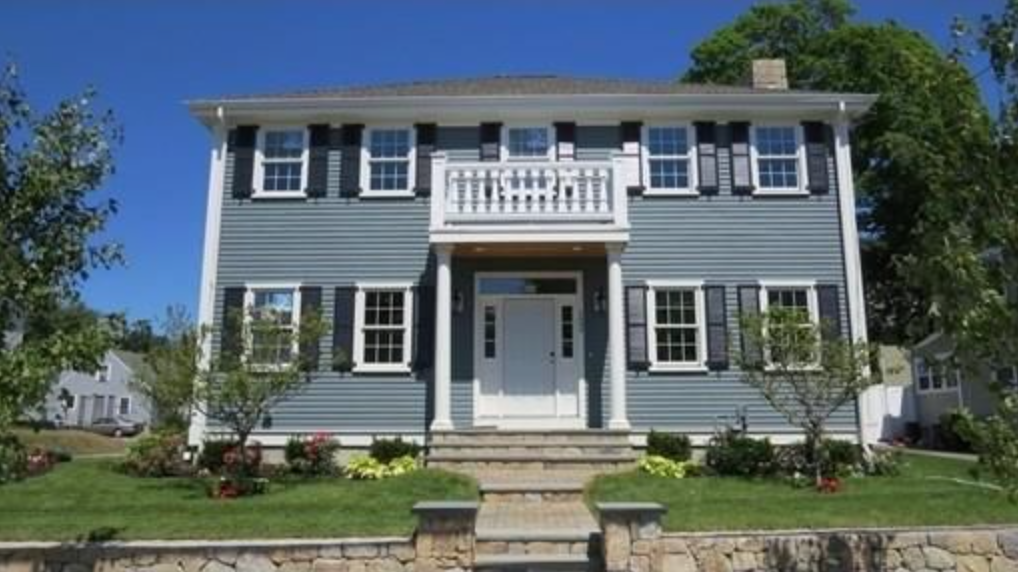







Leave a Review or Comment