Photo: The interior from the 1960s at 95 Longmeadow Rd.
- 95 Longmeadow
- 68 Unity Ave.
A sample of Belmont homes “on the market” ranging from the affordable, the average and the quite expensive.
95 Longmeadow Rd. Large Cape (1960). 3,184 sq.-ft. of livable space: 8 rooms, 4 bedrooms, 3.5 baths. Two-car garage. Just under a half-acre lot. Price: $1,399,000.
What’s special: This house is about as interesting for the interior decorating as for the building that is a great expanded Cape up on Belmont Hill. The photos on the variety of real estate sites are like walking through a time tunnel back to the 1960s. You could comfortably see Don Draper sitting on the couch as Betty Francis asks if he’d like a scotch with his Lucky Strike. From the heavy drapes, the Louis XIV dining room chairs, the over-the-top upholstery, the heavy wood panels (especially in the converted basement), the overriding salmon-pink color scheme, wall-to-wall carpet; it’s a wonderful historic record of what upscale homeowners sought from a half-century ago. If you are interested in the history of interior decor, it’s worth a trip. It’s almost certain the new owners will need to wait a few weeks before moving in so the interior can be updated.
The first sentence of the sales pitch: “Prominently sited on close to half an acre, this impeccably maintained and expansive home is located in the picturesque Hillcrest section of Belmont Hill.”
23 Russell Terrace #23. Townhouse Condominium (2011). 2,418 sq.-ft. of livable space: 7 rooms, 3 bedrooms, 3.5 baths. One-car space. Lot? Just a small backyard? Price: $869,000.
What’s special: The exterior? Not so special, it’s more bland then boring. The interior on the other hand. This townhouse still has that new construction smell, with hard-wood floors, enough detail so not to overwhelm and a practical kitchen (although it does have granite counter tops – ugh!). It has three floors with some unusual angles in the stairways and rooms with bay bump-outs. There is also a finished attic which means anyone taller than 6 feet tall will be required to bend over a lot. Interesting point: it’s on one of the few cal-de-sacs in Belmont.
The first sentence of the sales pitch: Newly constructed in 2011, this beautiful townhouse offers you style & convenience within walking distance to the commuter rail, shopping and more.
68 Unity Ave. #2. Second-floor condominium (1924, renovated 2005). 1,152 sq.-ft. of livable space: 6 rooms, 2 bedrooms, 1 baths. One-car space. Shared one-eighth of an acre. Price: $490,000.
What’s special: To start, you’re blessed to be the top unit. But there’s more then just the location of this town house. It was renovated just about 10 years ago and has kept its airy feel. OK, the kitchen space is a bit narrow but the person who did the renovation did spent a bit of money on the upscale glass cabinets and counter. There is also panel detail, central air, a really nice dining room and two bedrooms. But the real selling point for this condo is the multitude of windows, French doors and your very own porch. Nice way for a young couple or retired pair to spend the after work hours. And for Belmont, a great price.
The first sentence of the sales pitch: Peaceful, clean lines, flooded with natural light, move in ready-just what you are looking for.
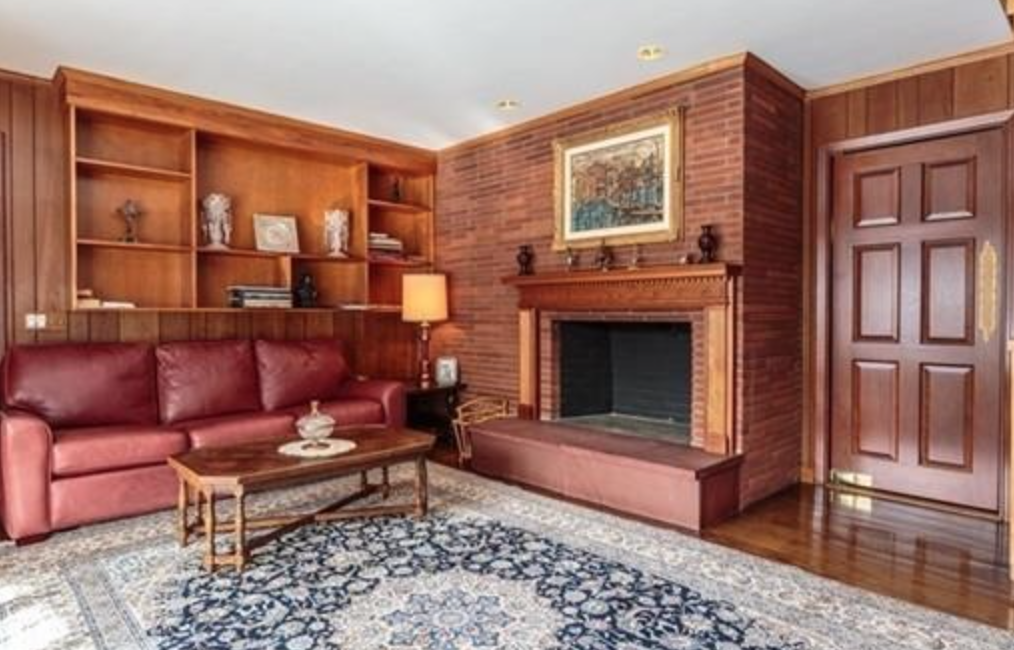
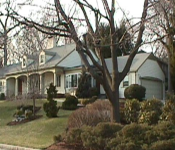
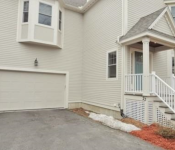
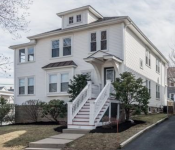
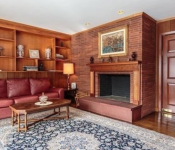
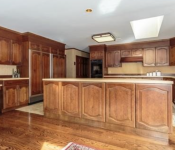
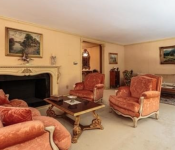
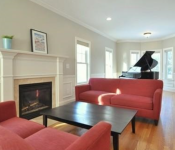
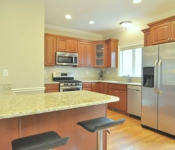
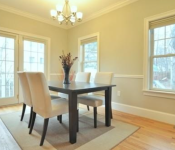
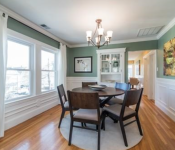
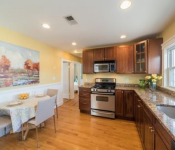
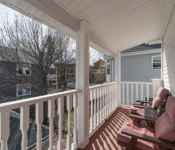







Leave a Review or Comment