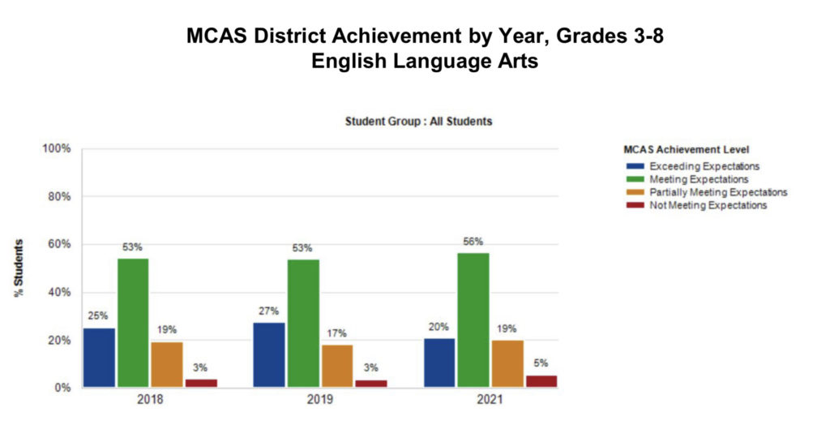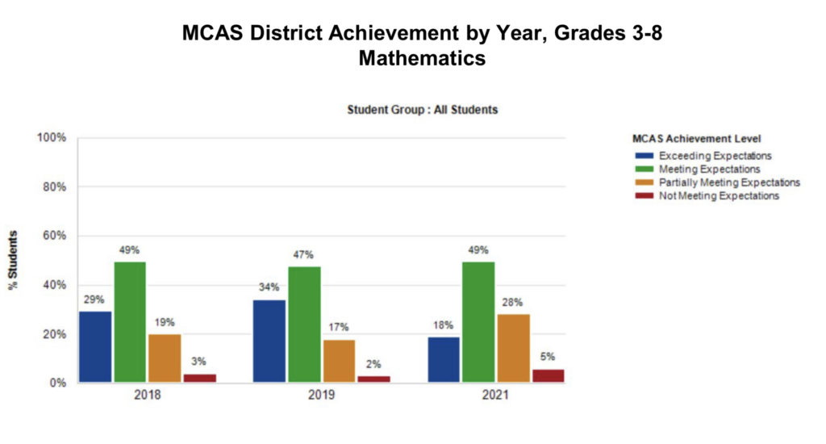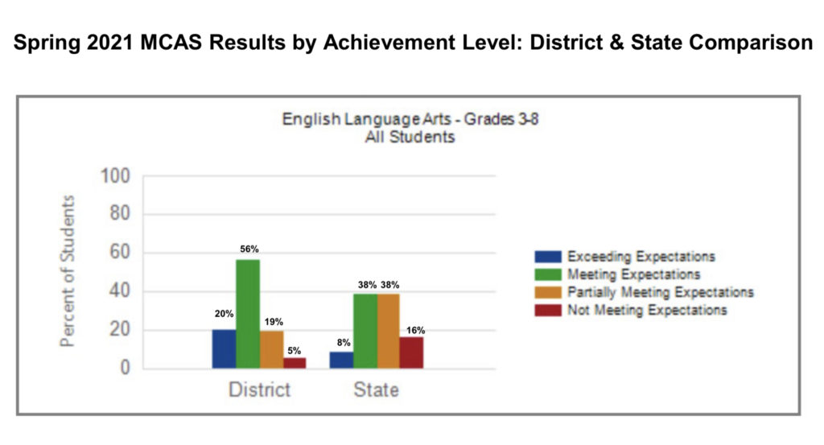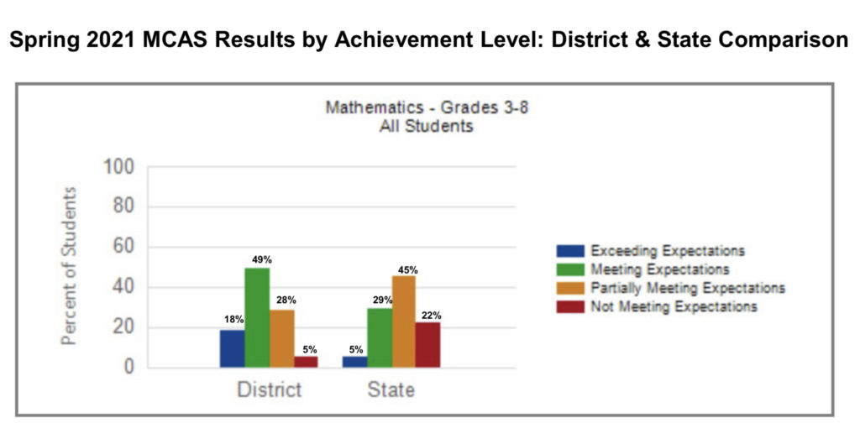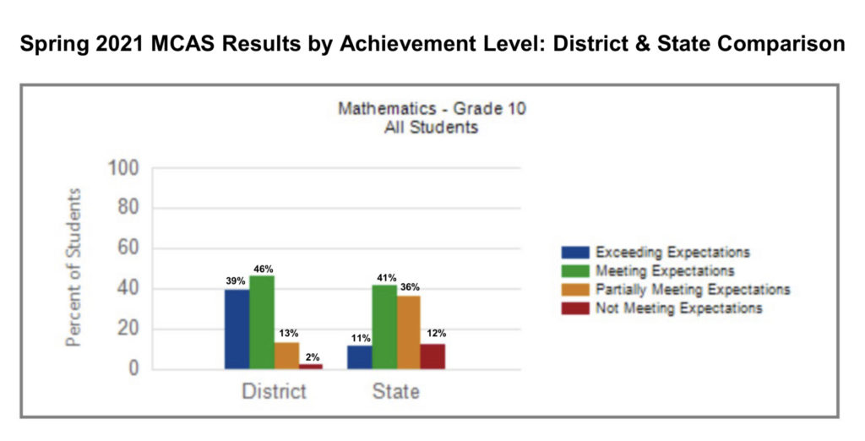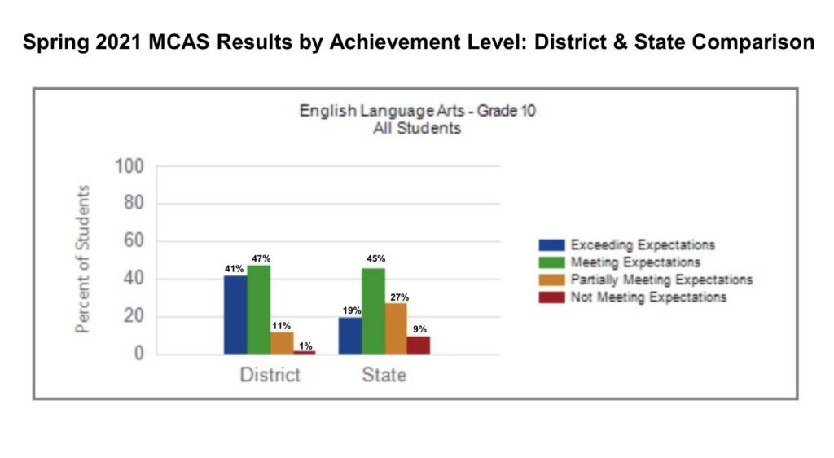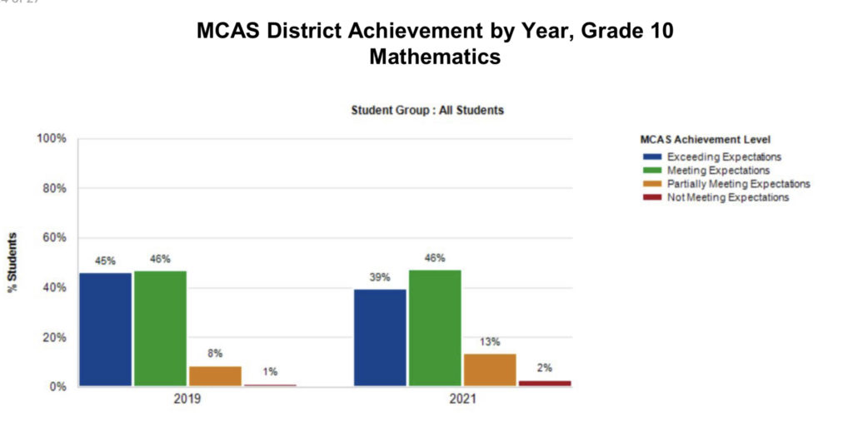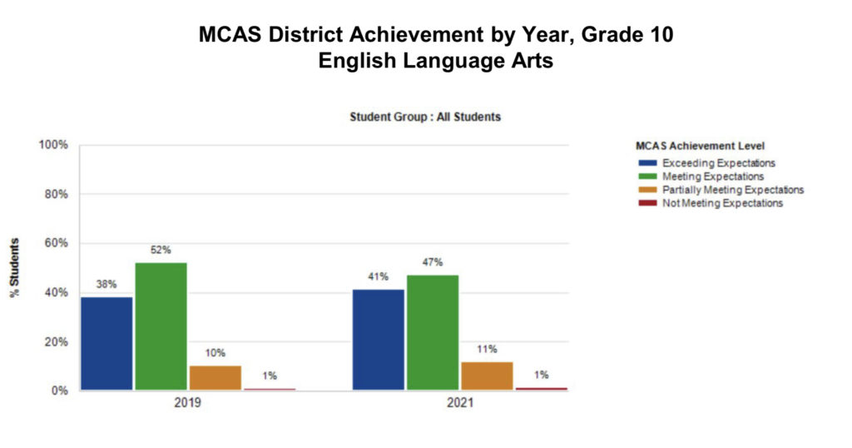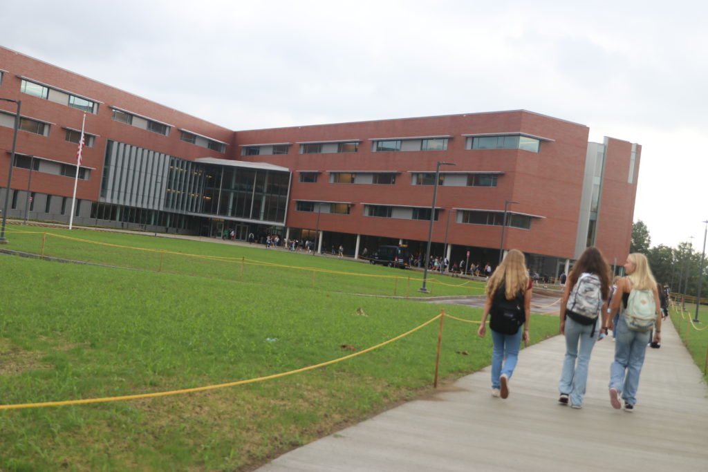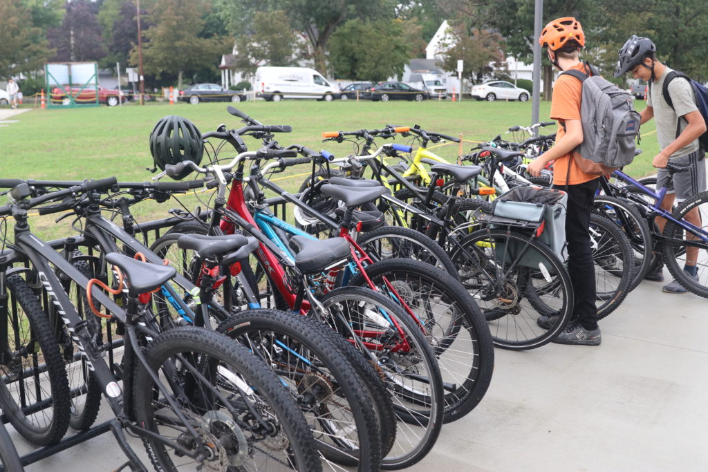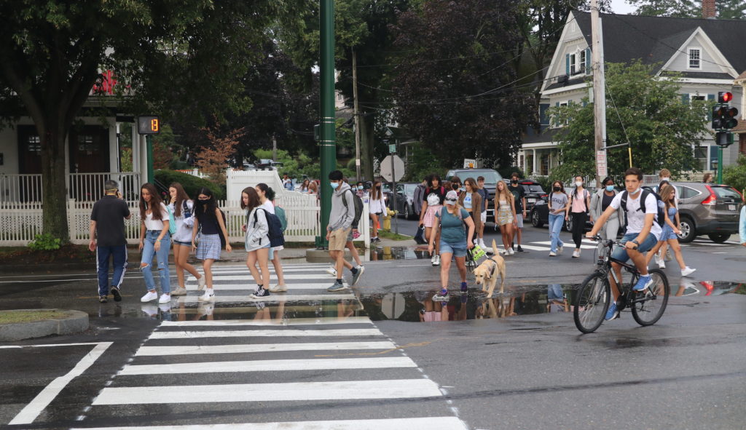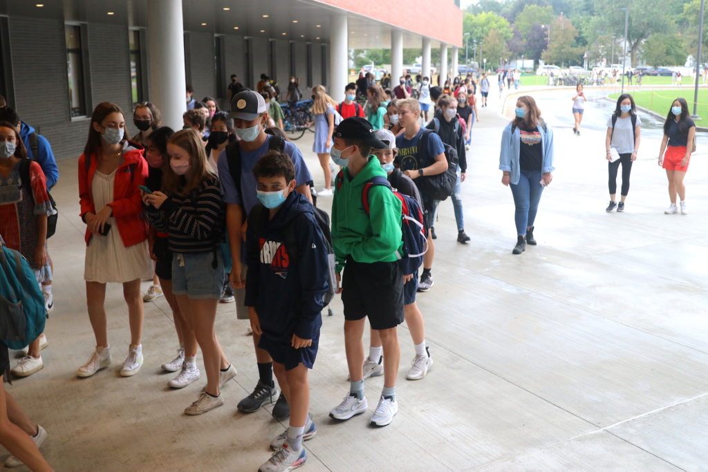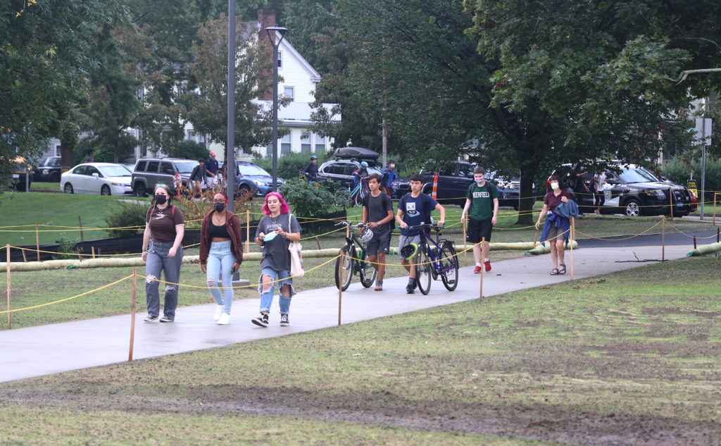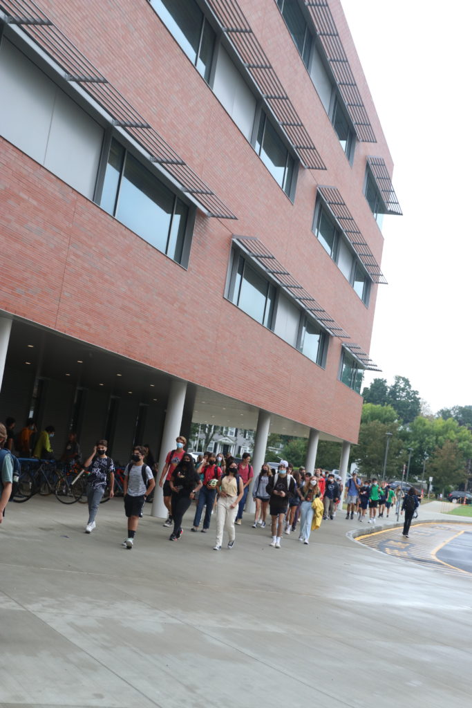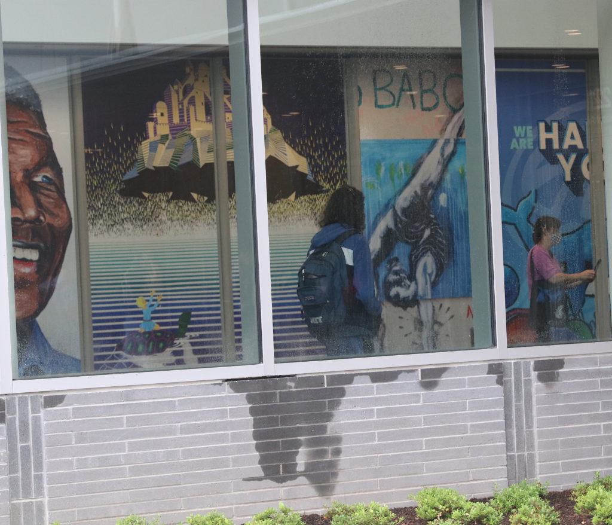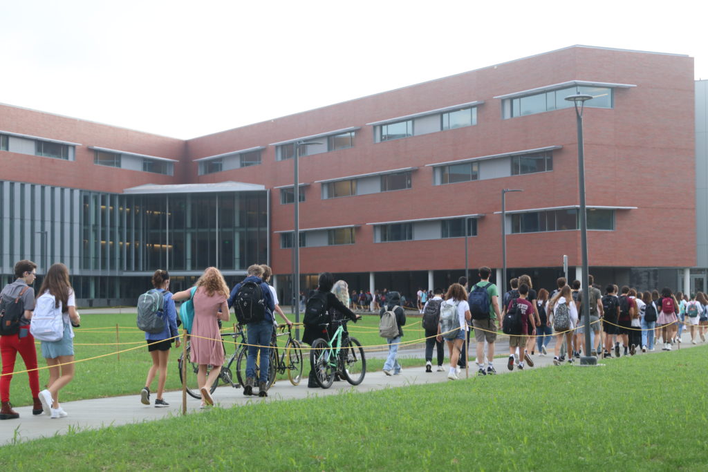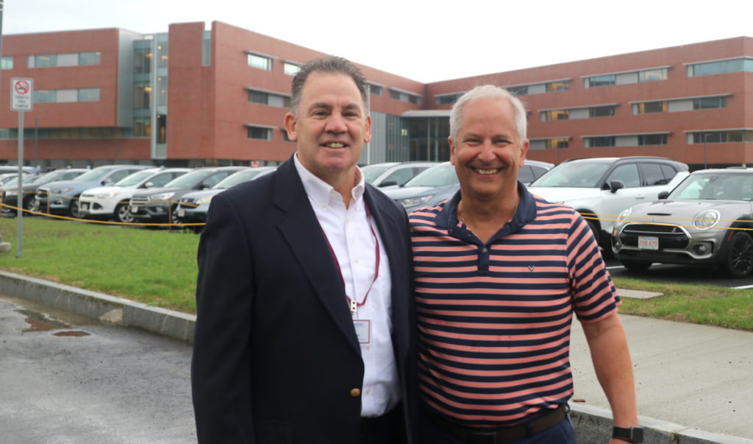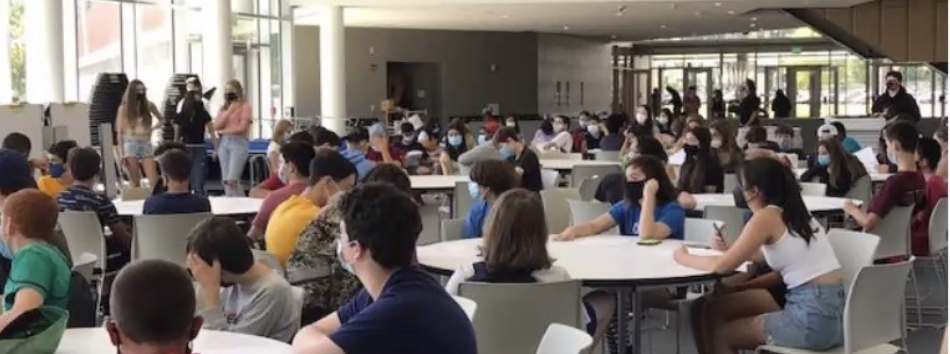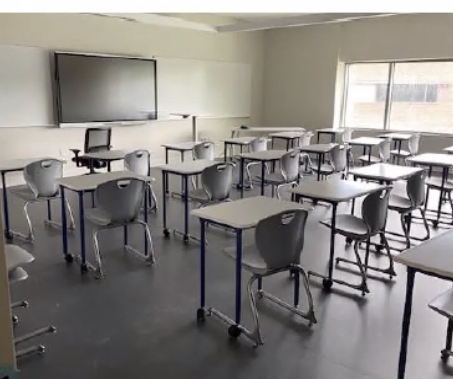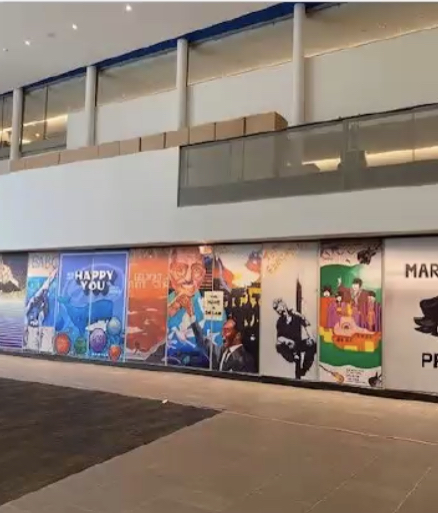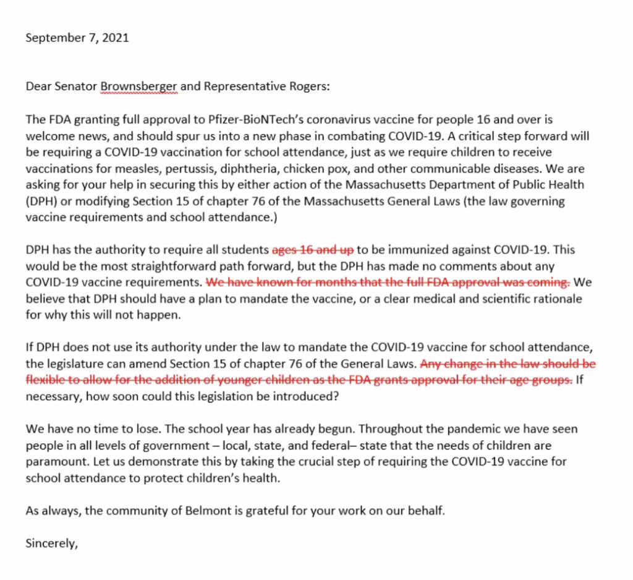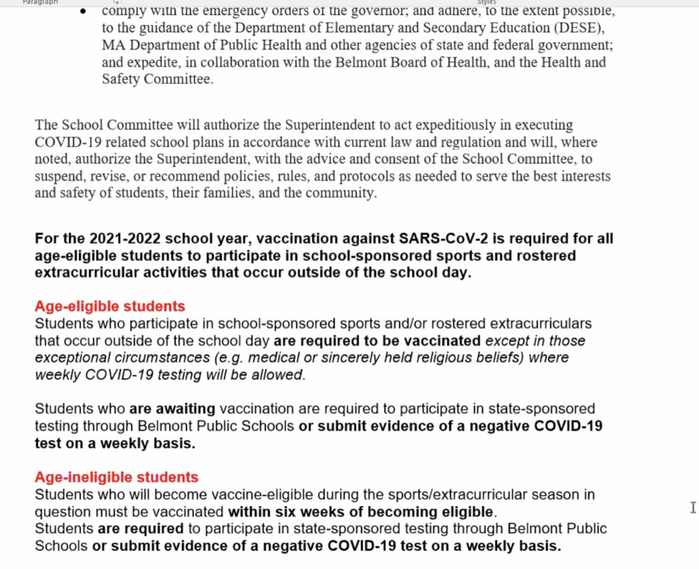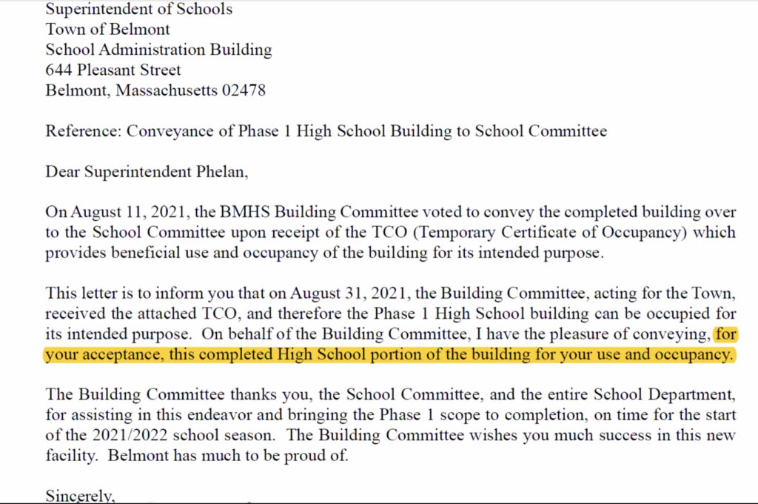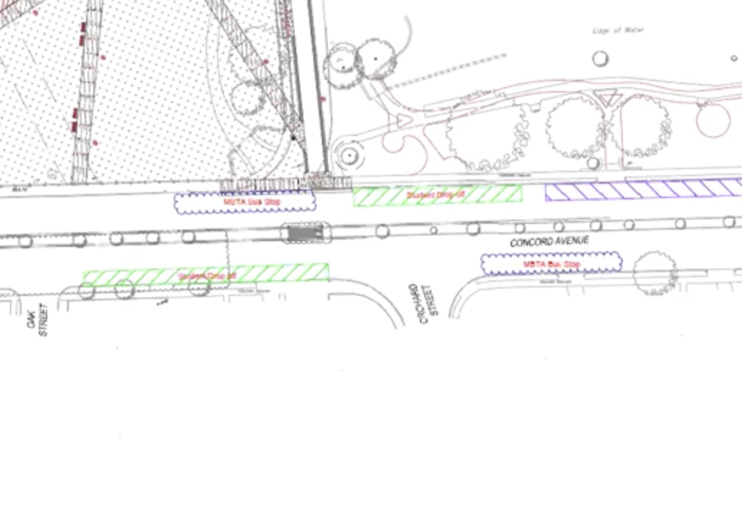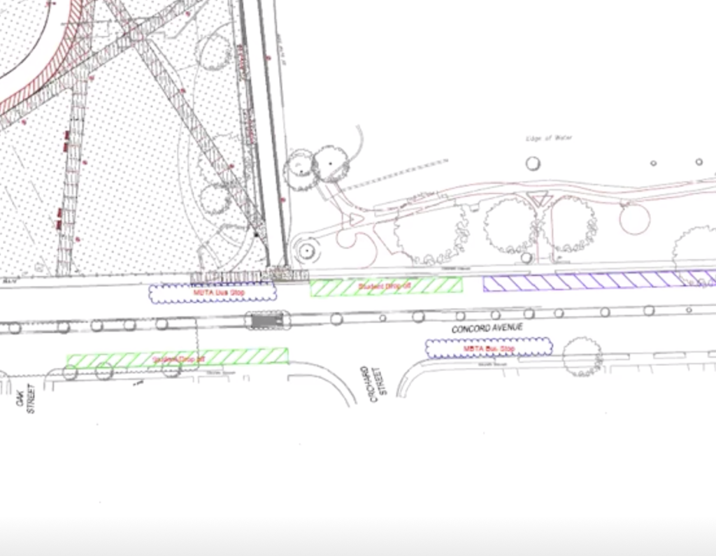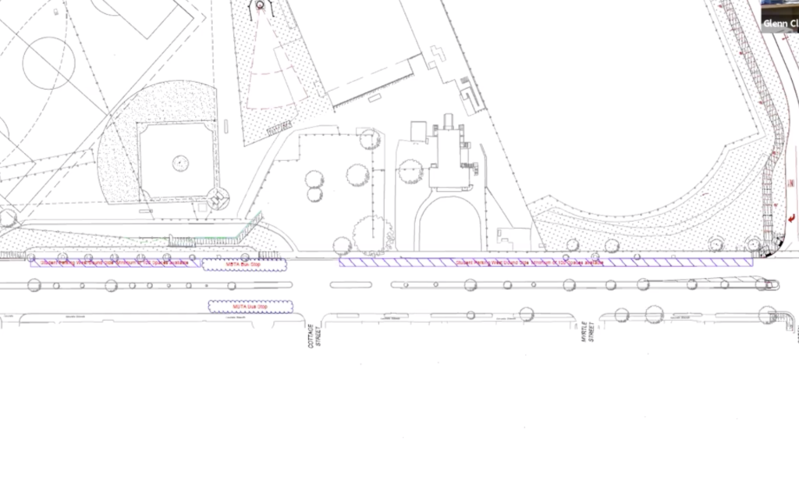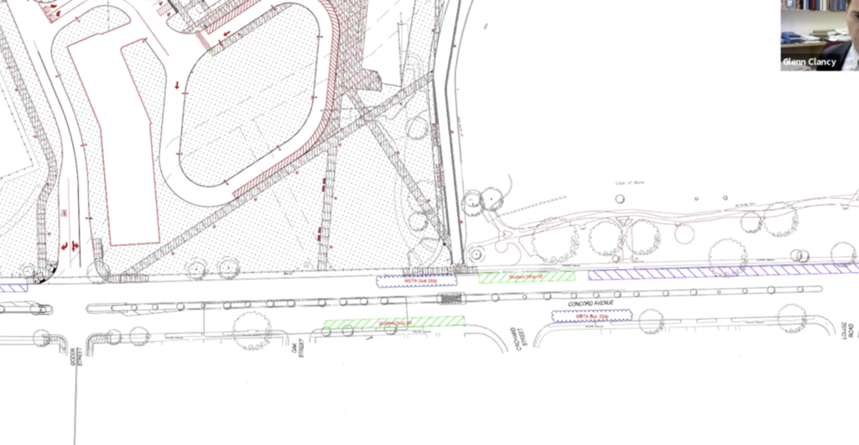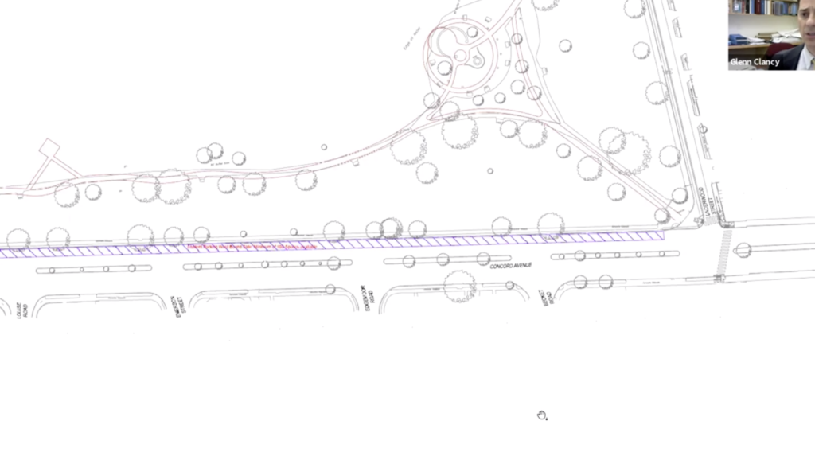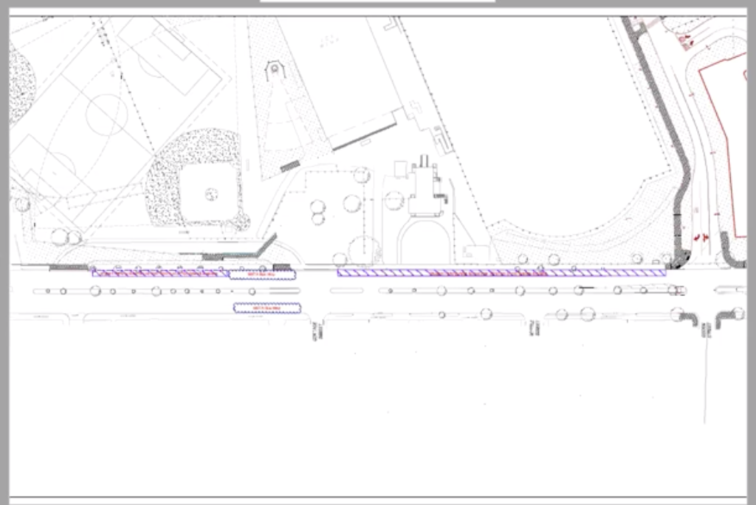Photo: Sports and extracurriculars could require a vaccine to particpate.
In an effort to increase the number of students vaccinated against Covid-19, the Belmont School Committee is expected to vote at its next meeting, Tuesday, Oct. 5, to require all age eligible students who wish to participate in school-sponsored sports and rostered extracurricular activities occuring outside of the school day to be fully vaccinated.
“While [sports and extracurricular] has great merit and benefits,” said Committee member Kate Bowen at the School Committee’s Sept. 21 meeting, they are not required to be provided as they happen outside of the regular school day. For that reason, vaccination requirements lie in the hands of local authorities rather than the state which controls which vaccines students must have to attend school.
The goal of the interm policy’s goal is to promote public safety and the safety of students, faculty and staff will take effect immediately after the vote.
With several hundred students remaining unvaccinated, “[a mandate] is exactly the kind of thing that brings us closer towards normalcy and absolutely to safety,” said member Jamal Saeh.
Under the policy, fully vaccinated is discribed as two weeks after the final dose of initial vaccination, excluding booster shots required by the particular vaccine brand. Students who are waiting vaccination would be required to participate in state sponsored testing at Belmont public schools or submit evidence of indicative COVID-19 tests on a weekly basis for age ineligible students. The policy will remain in place until rescinded by the school committee.
Currently, nearly four of every five Belmont students in 7th to 12th grade are fully vaccinated, according to data from the Belmont School District.
The new policy – modeled after one adopted by Lexington – came close to receiving an up-or-down vote at the School Committee’s most recent meeting on Sept. 21, before it was temporarily pulled. Late changes to the language in a few sections required sending the proposal back to the Policy Subcommittee and the Town Counsel for a once-over review.
One gray area committee members wished to clarify was the age to start the vaccination mandate: OK a 12-16 “emergency” use authorization approved by the state and backed by the American Academy of Pediatircs or stay with the 16-18 which the Federal Drug Administration has backed.
Despite the delay, it appears the policy is well on its way to being adopted as each committee member voiced support for measure at the Sept. 21 meeting.
