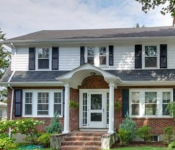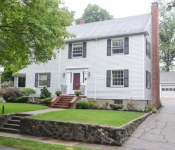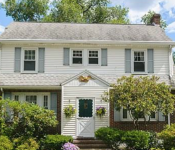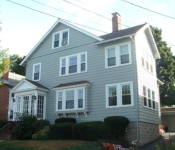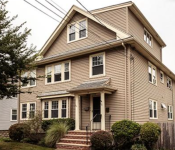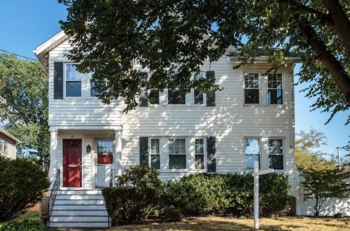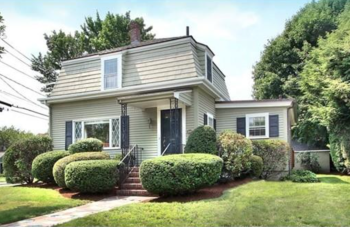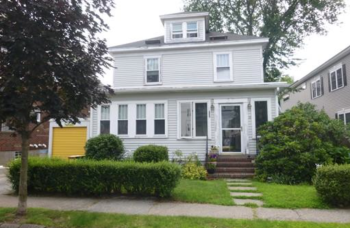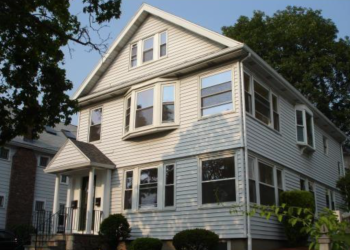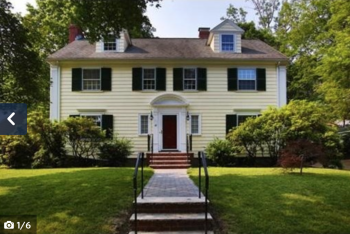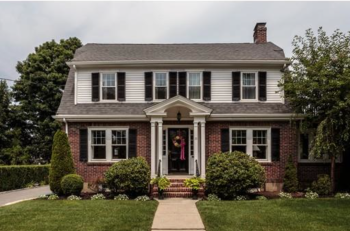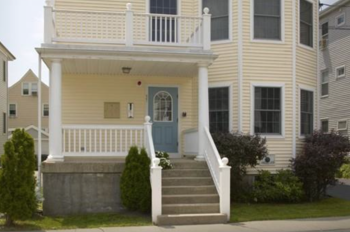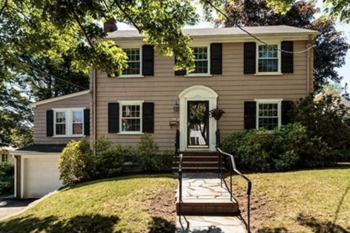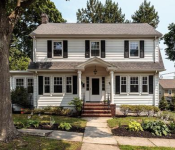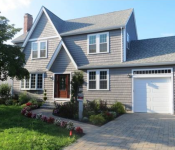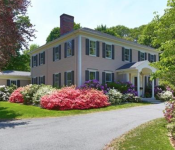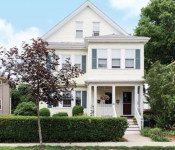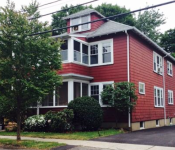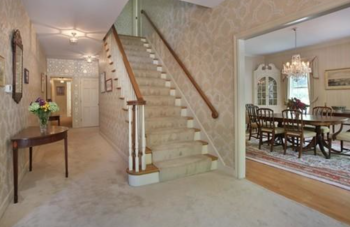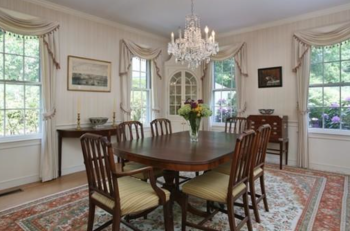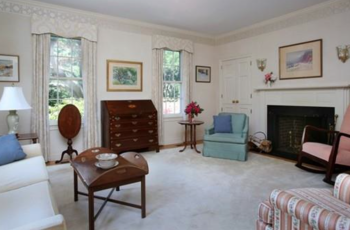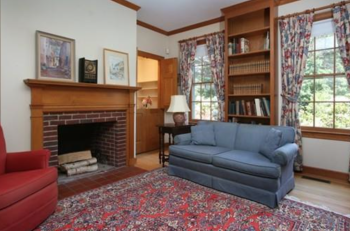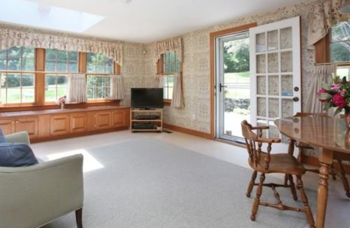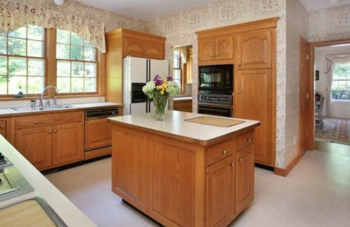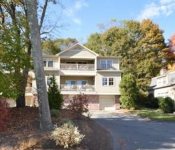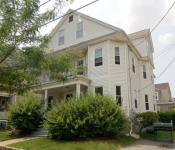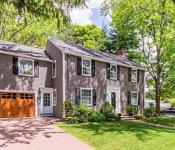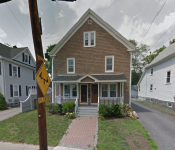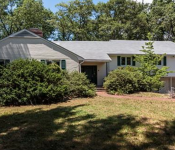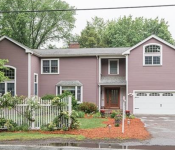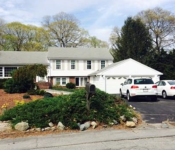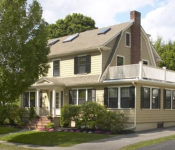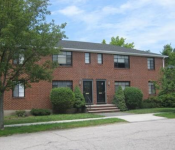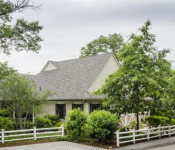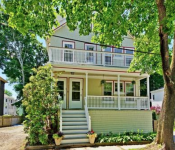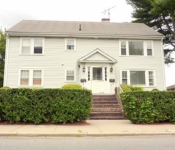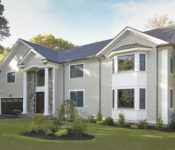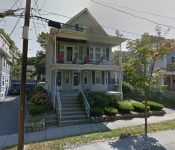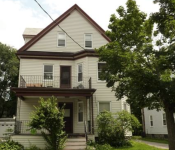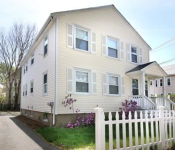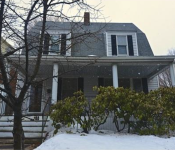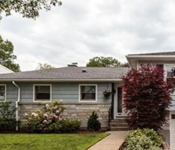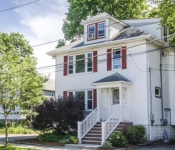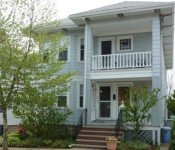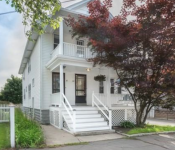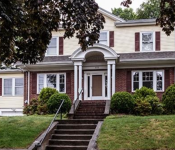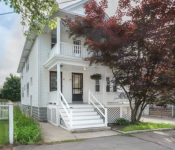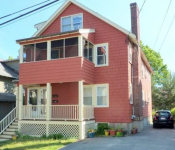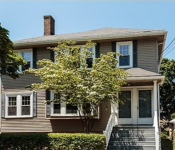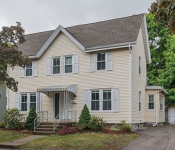Photo: Million-dollar Colonial on Garfield.
- 35 Horne Rd. Center-enterence Colonial (1927). Sold: $930,000.
- 17 Garfield Rd. Center-enterence Colonial (1935). Sold: $1,300,000.
- 442 Pleasant St. Center-enterence Colonial (1935). Sold: $750,000.
- 442 Pleasant St. Center-enterence Colonial (1935). Sold: $750,000.
- 46 Slade Rd. Condominium (1925). Sold: $497,000.
A weekly recap of residential properties sold in the past seven-plus days in the “Town of Homes.”
• 35 Horne Rd. Center-entrance Colonial (1927). Sold: $930,000. Listed at $859,000. Living area: 2,485 sq.-ft. 10 rooms, 3 bedrooms, 1.5 baths. On the market: 42 days.
• 17 Garfield Rd. Center-entrance Colonial (1935). Sold: $1,300,000. Listed at $1,299,000. Living area: 2,438 sq.-ft. 9 rooms, 4 bedrooms, 2.5 baths. On the market: 63 days.
• 442 Pleasant St. Center-entrance Colonial (1935). Sold: $750,000. Listed at $775,000. Living area: 2,058 sq.-ft. 9 rooms, 3 bedrooms, 1.5 baths. On the market: 92 days.
• 43-45 Gilbert Rd. Two family (1925). Sold: $880,000. Listed at $899,000. Living area: 2,935 sq.-ft. 13 rooms, 3 bedrooms, 1.5 baths. On the market: 27 days.
• 46 Slade Rd. Condominium (1925). Sold: $497,000. Listed at $459,500. Living area: 1,388 sq.-ft. 6 rooms, 2 bedrooms, 2 baths. On the market: 27 days.
Three Belmont homes, owned by the sellers for between 37 to 50 years(!), selling in a market where their initial purchase price is considered quaint.
The original prices and the year the property was bought by the most recent owners:
Horne Road: $88,900 in 1979.
Pleasant Street: $78,500 in 1977.
Garfield Road: $8,600 in 1965.
First, each of the homes are center-entrance Colonials built within a decade of the others – in the economic optimism of the 20s to the depth of the Depression – each with an uncomplicated, refined floor plan: two stories, a welcoming central hallway where on one side (the right?) there is a formal living room with a dining room on the other, and the kitchen and “family” room in the back. Upstairs are the bedrooms and not much else.
Because the homes have a timelessness that good taste provides, it wasn’t hard to find buyers for these “typical” Belmont houses. The most impressive sale was Horne Road in Cushing Square that sold for nearly $70,000 above list. And to think it will just a few hundred feet from the Cushing Village construction site. (BTW, weren’t the Village developers having its groundbreaking this past June?)
The Belmont Hill colonial sold what was expected, but the Pleasant Street structure needed to cut its price to come off the market.
