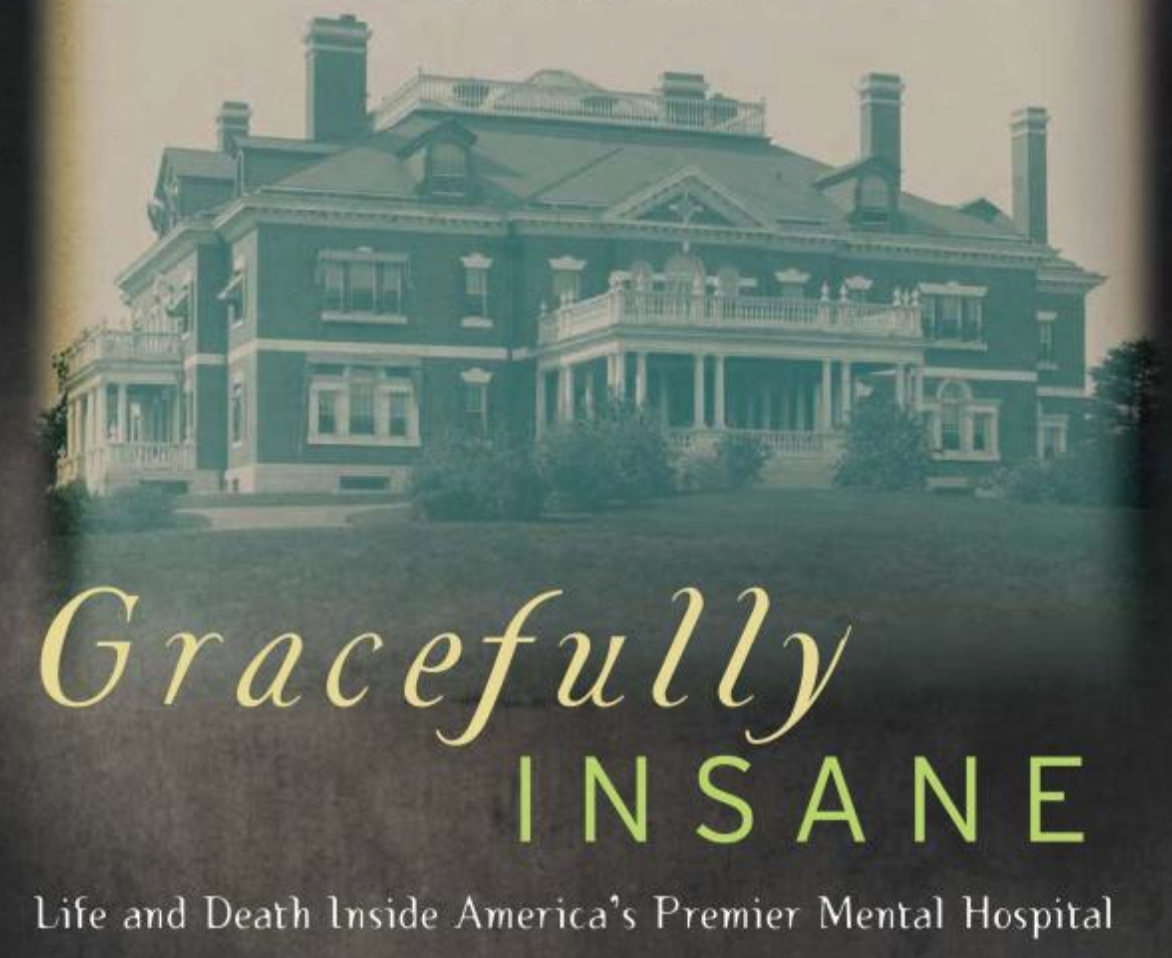It remains the most grandiose building on the McLean Hospital campus. The brick Georgian mansion – much like Highclere Castle, the grand house used in PBS’s “Downton Abbey” – formerly known as Upham Memorial Hall is finally getting its long overdue rehab by developer Northland Residential Corp. as it’s being transformed into several single-level million-dollar condominiums, one of which is part of an open house.
It’s a little bit of Manhattan housing in the Woodlands at Belmont Hill development. Yet apparently buyers will not have the advantages of living in a co-op. Just think, you and your fellow residents will have no say what Pete, Georgie or Dim will be living down the common hall. Oh, my dear!
What you will get living there is a new name for the abode, “Upham House,” with a most interesting and curious tag line in accompanying real estate ads: “Celebrating the Past.”
That would appear, at first, to be a wonderful phrase … until you dig a little deeper into the building’s past. You see, since opening in 1893 and for the next century, Upham Hall had served as the upscale home for a select number of wealth residents who were stark, raving mad.
In fact, Upham Hall was known as the “Harvard Club” since, as Boston Globe columnist Alex Beam wrote in this outstanding book on McLean Hospital, Gracefully Insane: The Rise and Fall of America’s Premier Mental Hospital, each of the nine suites was occupied by alumni of the great school who suffered from incurable mental illness.
Who were these men and women who previously occupied Upham? Here’s an excerpt from Holly Brubach’s review of Gracefully Insane:
“Louis Agassiz Shaw, a murderer and a snob who inhabited a book-lined suite in Upham Memorial, and Carl Liebman, a paranoid schizophrenic unsuccessfully analyzed by Freud, are cheerfully presented in the context of a cast straight out of a 30’s screwball comedy. Shaw, who had strangled his maid, acquires a sidekick, ”a Bible-thumping companion” by the name of Joan Tunney Wilkinson, daughter of the famous boxer Gene Tunney and sister of Senator John Tunney, accused of killing her husband on Easter Sunday, 1970. ”At McLean,” Beam writes, she ”came under the sway of the Christian revival group the Way. . . . At hall meetings . . . Wilkinson was wont to say, ‘Louis, we must confess our sins.’ His inevitable answer: ‘Oh, Joan, no.’ ” Liebman, whose conviction that he was being followed by detectives was cited by his doctors as evidence of his incurable paranoia, was in fact being followed by detectives, who had been hired by his family.”
By the 1950s, Upham Hall had became “a dumping ground for chronically ill, elderly patients — practically all of them rich — whose families had cut lifetime financial deals with the hospital. There was little incentive to ‘cure’ the Uphamites because their families had paid good money never to see them again,” writes Beam.
That’s some history to be celebrating.
But while its past might not be the expected lure for prospectus buyers as Northland is hoping, there is one small piece of its history that could: in 1966, Upham was the involuntary home of the great blues and pop performer Ray Charles. Rather than send him to prison for five years on a heroin possession charge, a judge said Charles would receive four years’ probation if he entered McLean for observation and a drugs test.
While there, Charles would play the grand piano in the ground floor living room with his fellow “guests” including a “classical cat, who could really wail.”
So what will you find when you attend this weekend’s open house?
The suite up for sale has seven rooms, 2.5 baths, an open floor plan with a nearly 10-foot tall ceiling and more than 2,800 square feet of living space. It offers an outdoor veranda, a private elevator, garage parking and dedicated storage room.
“The home is well suited for entertaining” as the living and dining rooms share a double-sided fireplace and the kitchen will have a commanding stone-topped island and state of the art appliance package (Subzero, Wolfe, Asko). The design provides for a luxurious owner’s suite, a walk-in closet with built-in-closet system, a grand marble shower and double vanity with stone countertop, as well as two additional bedrooms and a spacious den with access to the veranda.
Hardwood flooring (that would be a wooden floor) and distinctive millwork executed by a “master craftsman” will further distinguish this residence. A wide range of customized appointments is available through our in-house design expert.
No mention of any spirits of former residents who ended their days in the “Hall” included in the listed price of $1,495,000.
The open house, located at 20 South Cottage Rd., takes place on Saturday and Sunday, Sept. 20 and 21 from noon to 4 p.m.








Leave a Review or Comment