Photo: 25 Greensbrook Way.
A weekly recap of residential properties sold in the past seven-plus days in the “Town of Homes:
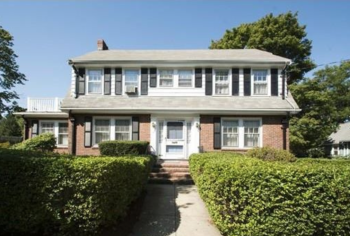
15 Temple St., Colonial (1928). Sold: $1,060,000.
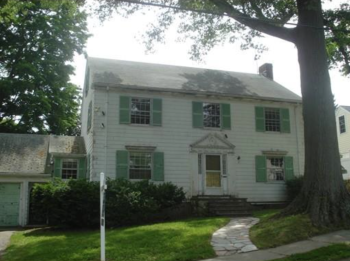
47 Homer Rd., Colonial (1940). Sold: $917,500.
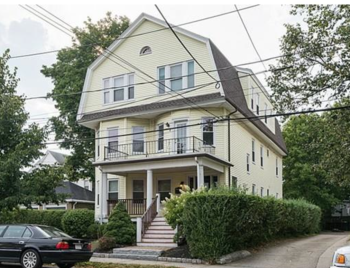
10 Marlboro St., Unit 1., Condominium (2006). Sold: $420,000.
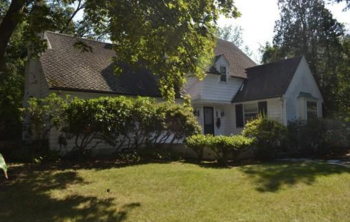
93 Country Club Lane, French Country-style (1938). Sold: $894,000.
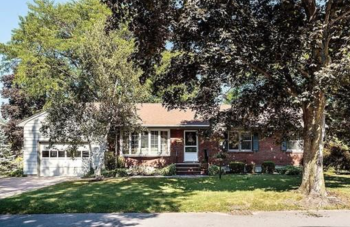
138 Dean St., Brick Ranch (1957). Sold: $765,00.
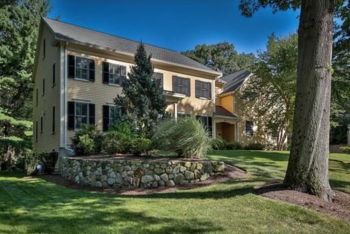
25 Greensbrook Way, Great exploding Colonial (2008). Sold: $2,010,000.
• 15 Temple St., Colonial (1928). Sold: $1,060,000. Listed at $1,150,000,. Living area: 2,426 sq.-ft. 10 rooms, 5 bedrooms, 2 full, 2 half baths. On the market: 68 days.
• 10 Marlboro St., Unit 1., Condominium (2006). Sold: $420,000. Listed at $449,000. Living area: 1,140 sq.-ft. 5 rooms, 2 bedrooms, 1 bath. On the market: 74 days.
• 47 Homer Rd., Colonial (1940). Sold: $917,500. Listed at $885,000. Living area: 2,094 sq.-ft. 8 rooms, 4 bedrooms, 2.5 baths. On the market: 130 days.
• 93 Country Club Lane, French Country-style (1938). Sold: $894,000. Listed at $1,149,000 Living area: 2,225 sq.-ft. 5 rooms, 4 bedrooms, 3 baths. On the market: 65 days.
• 138 Dean St., Brick Ranch (1957). Sold: $765,00. Listed at $789,000. Living area: 1,353 sq.-ft. 7 rooms, 3 bedrooms, 2 baths. On the market: 61 days.
• 25 Greensbrook Way, Great exploding Colonial (2008). Sold: $2,010,000. Listed at $2,245,000. Living area: 5,663 sq.-ft. 10 rooms, 5 bedrooms, 4.5 baths. On the market: 92 days.
The town calls the design of the pretty house on Country Club Lane a “French Country style” house, which, while popular in some part of the country, never really caught on here.
On closer inspection, the Belmont structure has few of the typical design elements associated with the French countryside; stonework and stone floors, wood beams, a large fireplace, small, panelled windows with heavy shutters and a mishmash of styles.
It was also overpriced, even by Belmont Hill standards. Nearing 80 years old without any significant improvements, a nearly $1.15 million price tag – or more than $500 per square foot (that’s new construction value) sent most people out the door. It’s little wonder the owners took a steep $200,000 reduction in the initial offer.
• • •
The builders of the structure on nearby Greensbrook Way decided they needed to build the equivalent of a second house on the sode of their massive exploding Colonial. Because who doesn’t have use for nearly 5,700 square feet of livable space! You literally need roller skates to effectively get around the place. The “main” section is all about space with a massive 19-foot ceiling height (If you need to ask how do you heat this barn, you can’t afford it!) and blown out walls to give almost freakish amount of openiness. And what wouldn’t a house be without a 1,000 sq. ft. master suite. The secondary section has bedrooms, au-pair suites, a media room and three vehicle garage.
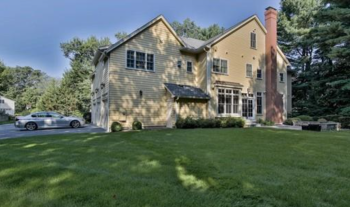
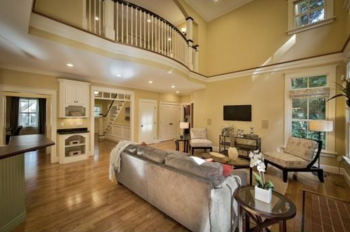
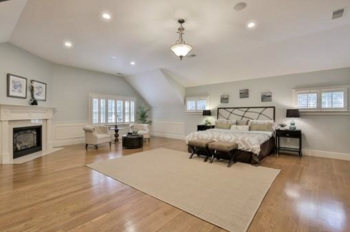
Built and first sold in 2008, there is one thing somewhat particular about the house: it appears to have a hard ceiling on the final sales price. Both in 2008 and this year, the house sold for a deep discount of its list price, coming in at $2,010,000 (giving back $685,000 and $235,000 respectively) each time. You can understand the first sale being impacted by the financial crisis on 2008-9 but what kept the buyers holding onto their wallets is a question mark. Is the popularity of the “small(er)” house movement creeping upward impacting the supply of high-end buyers?
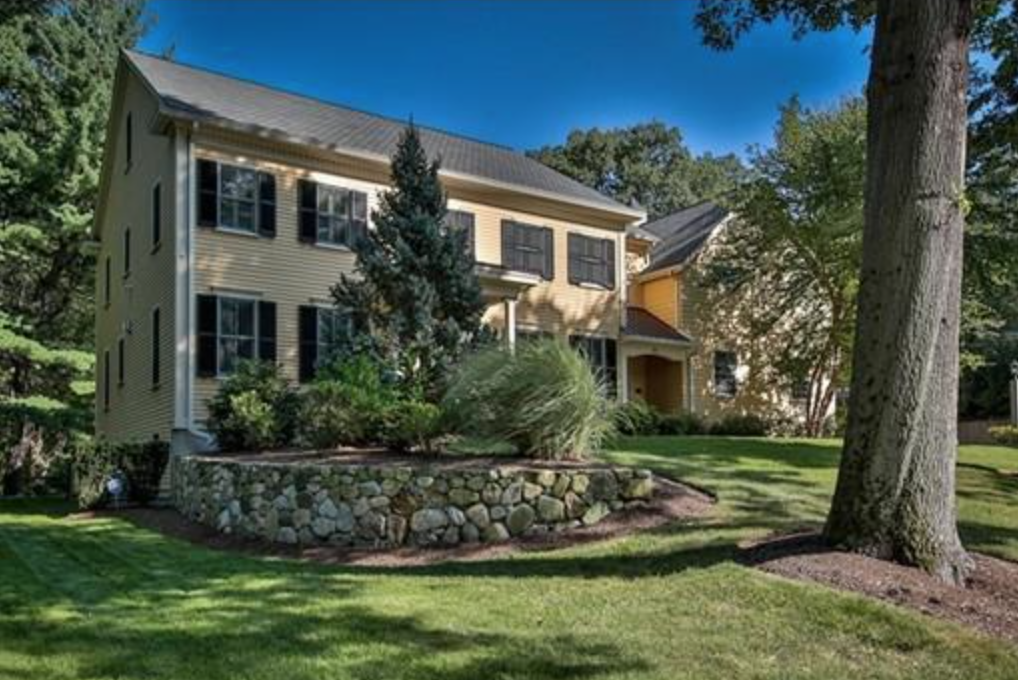







Leave a Review or Comment