Photo: Small and livable on the Elm.
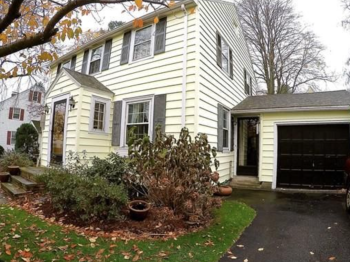
17 Little Pond Rd., Colonial (1947). Sold: $750,000.
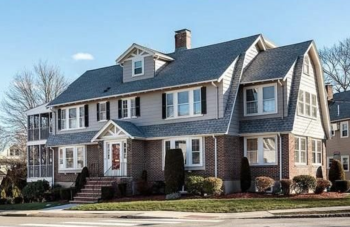
54 Elm St., Brick Colonial condo (1928). Sold: $549,000.
A weekly recap of residential properties sold in the past seven-plus days in the “Town of Homes”:
• 17 Little Pond Rd., Colonial (1947). Sold: $750,000. Listed at $779,000. Living area: 1,542 sq.-ft. 7 rooms, 3 bedrooms, 1.5 baths. On the market: 123 days.
• 54 Elm St., Brick Colonial condo (1928). Sold: $549,000. Listed at $549,000. Living area: 1,162 sq.-ft. 6 rooms, 2 bedrooms, 1.5 baths. On the market: 62 days.
Today, many home buyers wouldn’t deem it worth their time to view a house that is smaller than 2,000 square feet. And as for new construction, 3,000 square feet appears the new minimum. Anything smaller is too “cozy” (translation: SMALL) for most modern families, the thinking goes.
But do you need a “great room” – remember when they were called living rooms? – with a kitchen the size of would equip a good-sized restaurant (so you can microwave dinner) in a floor plan in which you need roller skates to navigate the manse? Is it necessary to have five bedrooms when you only have two kids and relatives come by once a year and stay at the Meridian? A full size “play” space with the jacuzzi that no one uses? You’re a success of what you do, not what you own.
For a growing number of people, minimizing their footprint and their lives has become an important aspect of their lives. And there is a segment of the housing market to match these new demands. There is the extreme “tiny” home (300 square feet) phenomenon going on in the South and West – there aren’t any of these in Belmont … yet! – and the growing popularity of home designs and plans for homes with under 1,000 square feet, again outside of New England.
A pair of properties that sold this week in Belmont show why you would be wrong to think that big is better. The classic center-entry Colonial – just a bit over 1,500 square feet – on Little Pond shows what a little living care can go a long way to bring warmth and a modern feel to a fairly standard post-war design. The kitchen was upgraded with design smarts behind it, with new appliances and warm cherry color cabinets and Cambria countertop (Yes! anything but granite!). Space is not wasted here; you do most of your eating at the kitchen table adjacent where you cook (what a concept), and the bikes are parked beside the side door. The living room is a hop and step way and there is a dining room that is fine for most events; the stairway leads to three bedrooms and the full bathroom which was updated. Again, not a master suite in the boudoir but a bedroom that serves its function. Not a half acre out back for the coyotes to roam but a place for a grill and games.
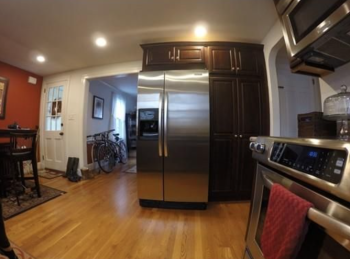
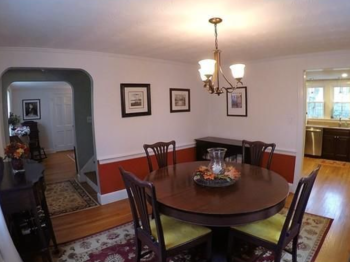
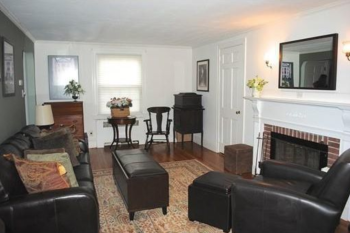
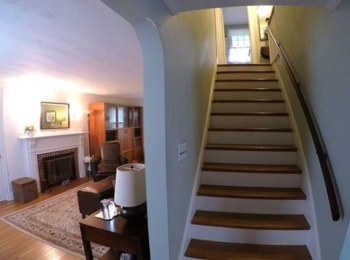
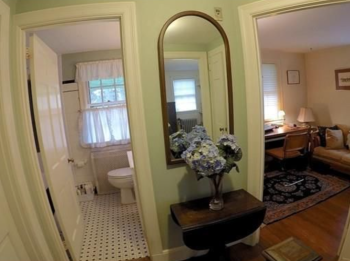
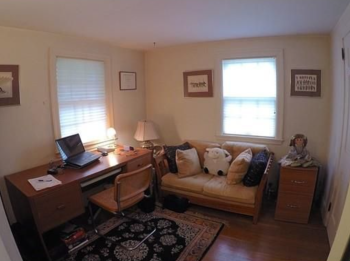
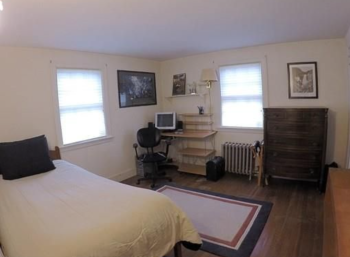
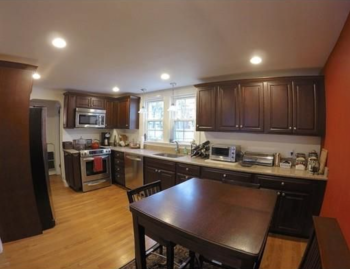
The condo on Elm is fascinating as it was a single family segmented into condos. I know something of this as my grandfather and his employer, a banker, “bought” – they foreclosed on an elderly man and threw him into the street in 1930 – a beautiful 1874 Colonial Revival with Victorian elements on Aldersey Street in Somerville. They literally split the house down the middle including dividing the grand staircase (!) and master bathroom.
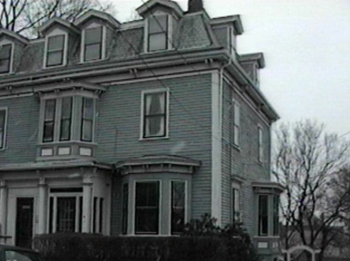
The Tucker half of the house on Aldersey Street in Somerville.
But here, a magnificent brick and frame Colonial was converted into condominiums in 2010 with the space separated horizontally (thankfully!) with the first-floor space having 38 percent ownership and the second and third floor with 62 percent (with 1,900 square feet).
As a side note; what a great way to foster affordability to Belmont by taking those big homes and turning it into condos or apartments. Solidly built, they can be converted with a little care allowing buyers who can’t afford a seven-figure mortgage into Belmont.
Sure it’s 1,100 square feet, but the buyer is getting a condo with a sense of largeness, big rooms and lots of windows, which, if smartly used, you can create a loft feel which is pretty cool. The kitchen is spare but again, just a few upgrades and you can have a combo kitchen/dining area. Plus, no stairs and a big porch where you can spend summers getting a bit tipsy on wine coolers.
3,500 square feet? So passé! Go small.
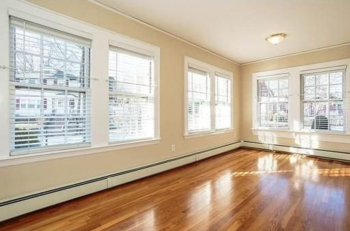
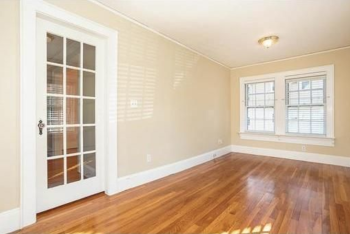
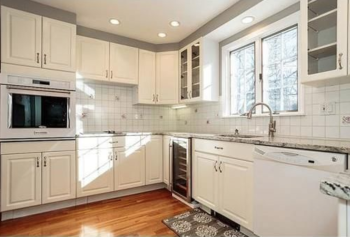
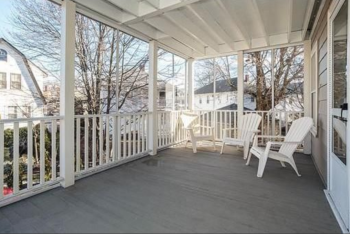
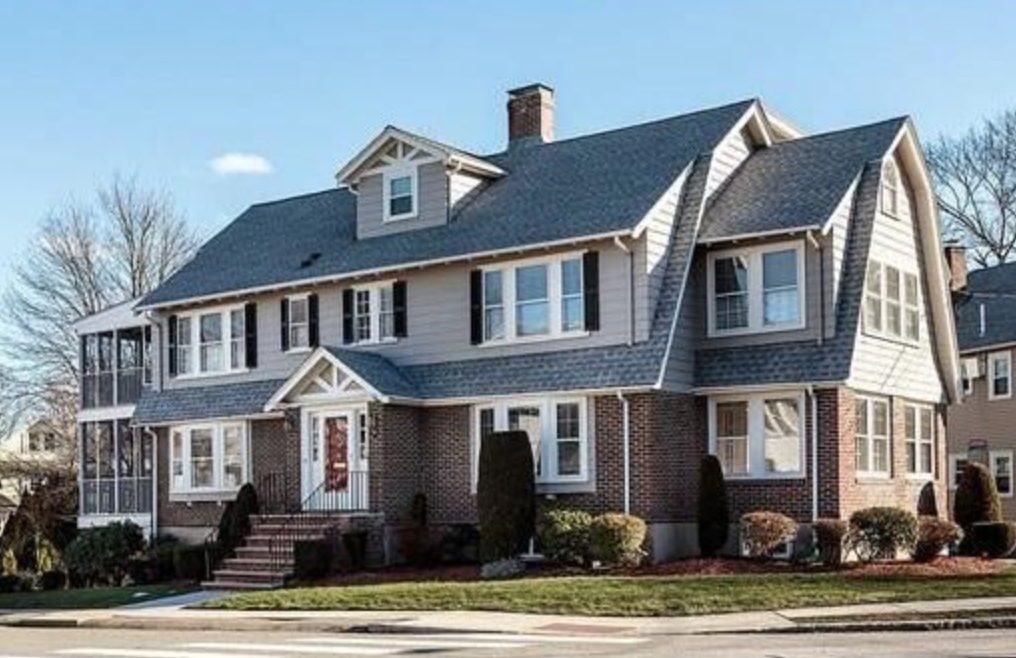







Leave a Review or Comment