Photo: A highlight of smart, architectural sensitive renovation in a split level in the Winn Brook.
A weekly recap of residential properties sold in the past seven days in the “Town of Homes.”
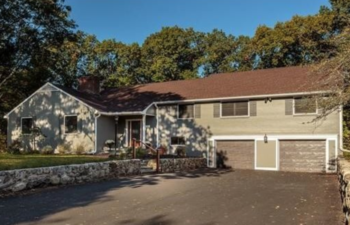
• 58 Crestview Rd., Split-level ranch (1959/2016 renovation). Sold: $1,500,000. Listed at $1,775,000. Living area: 4,200 sq.-ft. 7 rooms, 5 bedrooms, 4.5 baths. On the market: 79 days.
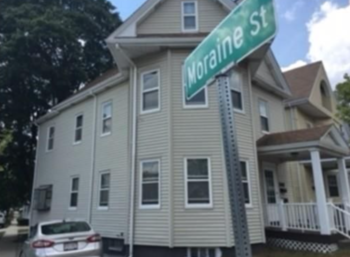
• 544 Trapelo Rd., Two-family (1890). Sold: $680,000. Listed at $699,999. Living area: 1,747 sq.-ft. 10 rooms, 4 bedrooms, 2.5 baths. On the market: 157 days.
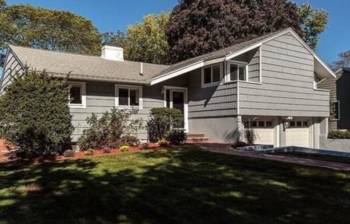
• 61 Hoitt Rd., Split-level ranch (1957). Sold: $1,100,000. Listed at $1,100,000. Living area: 1,962 sq.-ft. 8 rooms, 4 bedrooms, 2.5 baths. On the market: 95 days.
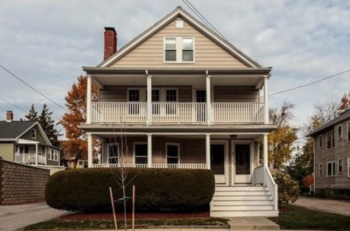
• 66-68 Chester Rd., Two-family (1917). Sold: $1,100,000. Listed at $1,025,000. Living area: 1,747 sq.-ft. 14 rooms, 6 bedrooms, 3 baths. On the market: 67 days.
After WWII, the rapidly growing middle class was seeking to leave the urban neighborhood and move to the expanding suburbs to find new homes with a modern design that wouldn’t cost an arm and a leg. Into that void came the Ranch, the sprawling single family with its long, close-to-the-ground outline, and wide open layout inspired by Frank Lloyd Wright’s Prairie homes. You can see many great examples of this architectural design on Belmont Hill, notably on Spring Valley Road. The design doesn’t particularly work well in New England: it’s best located in a flat landscape with few trees allowing sunlight to filter in which is hampered by the hills and wooded areas of the Northeast.
But by the 1970s, the design grew out of favor – the lack of natural light and the “wide-open spaces” of the run-on rooms – as hybrid postmodern homes with cathedral ceilings, skylights, island cooktops, and other ugly features dominated the demands of homebuyers.
In the past week, a pair of ranches, split-levels with upper “private” (bedrooms and baths) and lower “public” (living room/kitchen/dining rooms) levels, were sold taking different tacks to get to a seven-figure sales price.
On Crestview Road, the 57-year-old split was given an extensive makeover by the developer who bought the house for $1,025,000 million in August 2015 to flip it. He dropped $178,807 into the structure, adding nearly 1,300 sq.-ft. (the size of a two-bed condominium) with an expanded and renovated kitchen (with quartz counter tops!) with a pair of dishwashers (Two dishwashers?). But likely done anticipating what buyers would want, the developer added a vaulted ceiling in the living area which destroys the architectural integrity of the ranch design.
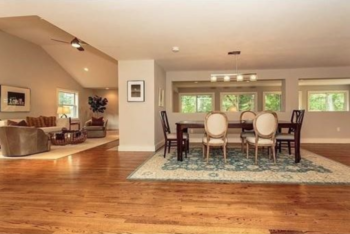
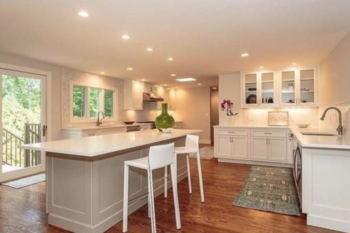
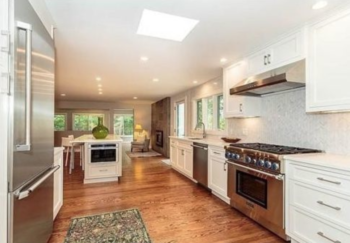
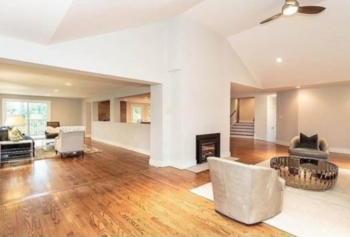
With an assessed value of $1.36 million, the developer rolled the dice and marketed the place for an ambitious $1,775,000. But soon someone named “The slowing local real estate market” – Boston has dropped out of the top 20 strongest residential locations in the US at the end of ’16 – told the developer he was still selling a ranch. Soon the listing price fell three times by October to $1,575,000. And he still took a haircut on the final price of $1.5 million. Profit, but more of a razor-thin margin.
The ranch on Hoitt Road in the Winn Brook neighborhood – a block from the school – also saw a $34,000 kitchen renovation in 2013/14 that included a center island, custom cabinets, new appliances and … quartz counter tops! A trend worth praising.
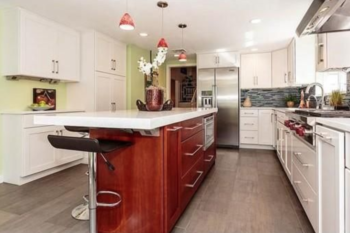
But rather than blow up the rooms, the updates in the “public” areas were faithful to the split-level history, keeping the architectural details – ornamental iron railing, flat brick fireplace, high windows – during the makeover. The highlight is expanding the patio into a three-season living space (what a great way to use the patio’s support beams as an aesthetic focus) opening up into the living room.
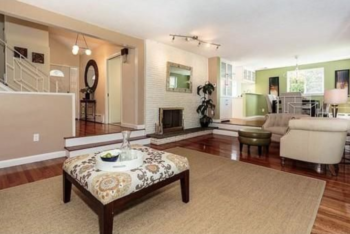
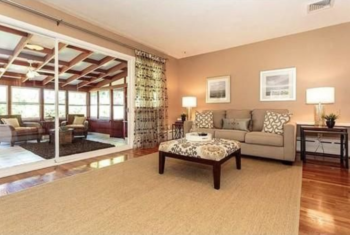
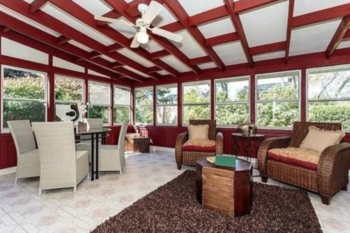
Purchased for $700,000 in ’11, listed and sold at $1.1 million.
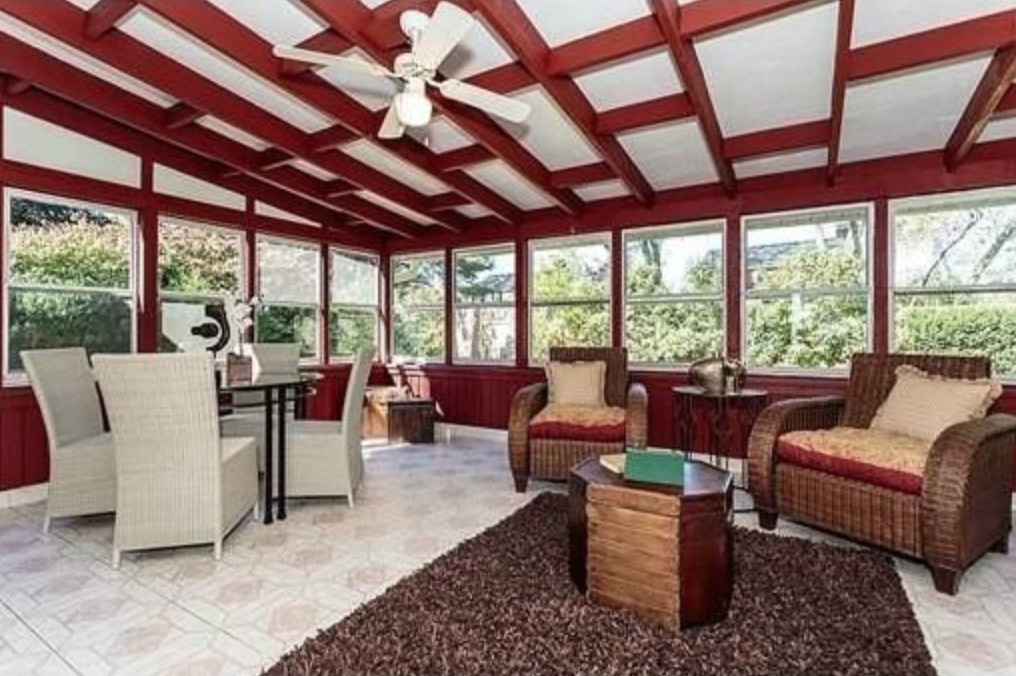







Leave a Review or Comment