Photo: 208 Grove St.
- 21 Garfield Rd.
- 208 Grove St. Center-entry Colonial (1940). Sold: $782,000.
- 51 Davis Rd.
A sample of Belmont homes “on the market” ranging from the affordable, the average and the quite expensive.
21 Garfield Rd. Colonial (1937). 2,506 sq.-ft. of livable space: 8 rooms, 4 bedrooms, 2.5 baths. Two-car garage. A quarter-acre lot. Price: $1,195,000.
What’s special: Colonial + dead-end street + Belmont Hill = $1 million-plus. This house is a statement of restrained good taste; the interior molding is period perfect, wonderful light oak floors, high sill windows, a new (but smallish) kitchen with cabinets matching the floor’s coloring, a porch off the living room and understated rooms upstairs (but what’s with that half-bath with the stand-alone shower? A bit too narrow to work) that includes an attic office space. Only glaring issue: why did they scare the roof by jamming in a pair of skylights? They’re an eyesore and skylights never work they way you hope. A bit pricey at nearly $1.2 million for 2,500 square feet, but it works.
The first sentence of the sales pitch: “This classic, hip-roof Colonial, with 4 bedrooms and 2.5 bathrooms, is ideally located at the end of a cul-de-sac on Belmont Hill.”
208 Grove St. Center-entry Colonial (1940). 1,750 sq.-ft. of livable space: 8 rooms, 3 bedrooms, 1.5 baths. One-car garage, attached. A .16-acre lot. Price: $729,000.
What’s special: The backyard. It’s fantastic; a patio for eating and sitting, a great grass yard and a perennial garden on the edges. Great for kids and adults who want family time outside. The house has a finished basement (that could use a refinishing), nice details – a solid mantel over the fireplace – a renovated kitchen and a full-year porch. While it does face a busy roadway, an owner/family is just a walk from Grove Street Playground. Hopefully, the new owners will remove that silly stone paneling on the right side of the front door. No one’s saying, “My, what intricate stone work!” They glance at it and think, “What are they hiding?”
The first sentence of the sales pitch: “Pristine, ‘move-in-ready’ center-entrance colonial, in desirable Burbank School area. 8 Rooms, 3 bedrooms and 1 full and 1 half bath comprise the 1,750 sq.-ft. living space.”
51 Davis Rd. Ranch (1953). 1,137 sq.-ft. of livable space: 6 rooms, 3 bedrooms, 2 baths. No garage. A tenth-of-an-acre lot. Price: $550,000.
What’s special: Your entry point into Belmont. This is a classic post-war house, built fast to accommodate the demand for single-family homes in the 1950s. Not much to look at but no one is buying this as anything but their jumping-off point to something better. Not a charmer (the town assessor’s gave it a quality rating of “C”) but this ranch does have a finished basement, it’s close to businesses and the bus to Harvard. Bet it’s sold sooner than you’d think. It appears sturdy enough to stand a few more years before a contractor demolishes it to throw up a new, bland and boring two-family on the site.
The entire sales pitch: “A chance to make this home your own, this wonderful 3 bedroom, 2 bath corner lot home offers a great location. Close to schools, public transportation, and other amenities.”
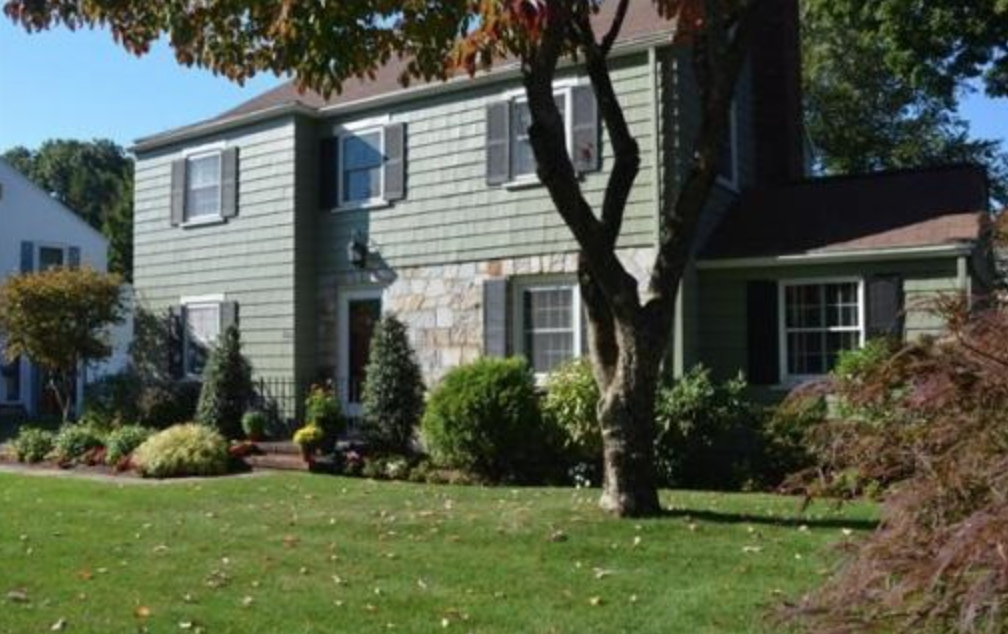
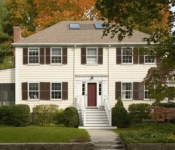
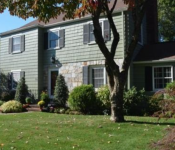
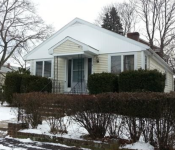
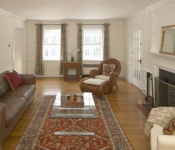
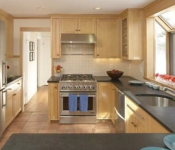
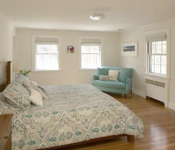
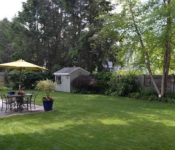
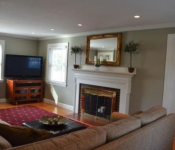
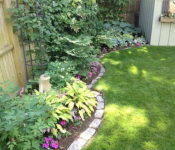
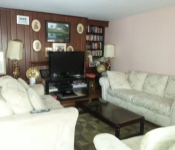
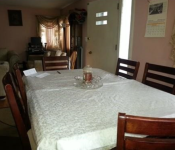
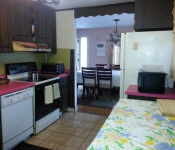







Leave a Review or Comment