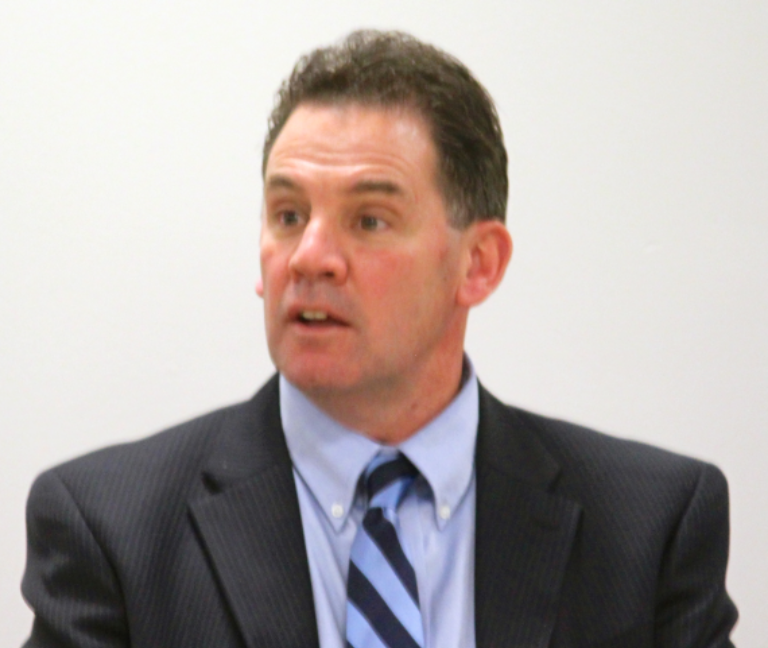Photo: Belmont Superintendent John Phelan.
The Massachusetts School Building Authority has spoken, and Belmont residents, and educators will select from one of three school configurations which, by sometime next year, will become the design for the renovated Belmont High School.
And the options are:
- Grades 7-12
- Grades 8-12
- Grades 9-12
By March of 2017, residents, educators, and students will be able to comment on the first preliminary designs of a new Belmont High.
The decision from the MSBA was revealed by Belmont School Superintendent John Phelan at the Belmont School Committee held Tuesday night, Sept. 27 at the Chenery Middle School. Phelan will make the same announcement before the Belmont High Building Committee on Thursday morning, Sept 29.
It is now up to the building committee “to become comfortable with the state’s decision” said Phelan and accept the trio of school configurations – which it is expected to do – moving forward on the $110-$120 million building project.
Since it was selected by the MSBA in January to partner with the state on renovating the 45-year-old school off Concord Avenue, the town, and school district have moved forward on the project, selecting a building committee and working with the state on what could be built at the site and what options should be dropped.
This summer, Belmont sent the MSBA a wide-ranging list of possible uses in the school. In addition to the traditional 9-12 and 8-12 grades, options included building a separate structure to house the town’s Pre-K and Kindergarten programs in an effort to lessen the overcrowding in the district’s elementary schools.
The MSBA concluded that even if part of a new high school campus additional structure would need to be a separate application for state funding. The state is expected to reimburse the district in the range of a third of the actual building expenses.
After the Building Committee approves the three options, the state will send the town a revised letter it initially sent in June 2016 – including the state’s estimate on total student enrollment – which the committee must sign and returned to the MSBA by Nov. 7.
After some give and take with the district, the MSBA has settled on a school with a “design enrollment” of 1,475 pupils. But Phelan said the actual number of students attending the school is expected to be higher than the state’s number as the high school’s “design capacity” – which is determined by the number of educational programs offered by the school and requires added space requirements – will bump up that figure.
After the revised letter is in the MSBA’s hands, the district will formally enter into the next phase of the building process which is building a design team. The first bids from the building committee will go out seeking a project manager and architects sometime after the first of the year.
“Once the letter is sent to the state, all this becomes a building committee project,” said Phelan, as the district will step back from the process.
Beginning in the spring of the New Year, residents and other parties will be asked to be involved in selecting one of three configurations offered.
The first building schematics by designers will be presented by approximately March 2017 “and give the general public a chance to see a 7-12, 8-12 and 9-12 school would look like in a way that the average community member, teacher, and student would be able to say, ‘Oh, that’s how they would organize that type of school.'”
“And that would allow people to have a better and more informed decision on what configuration they would support,” said Phelan.
The public process for selecting the best arrangement of grades will be done parallel to the committee’s work, to be led by an experienced education facilitator “that can help us bring information from the public to the project manager and the design architects.”








Leave a Review or Comment