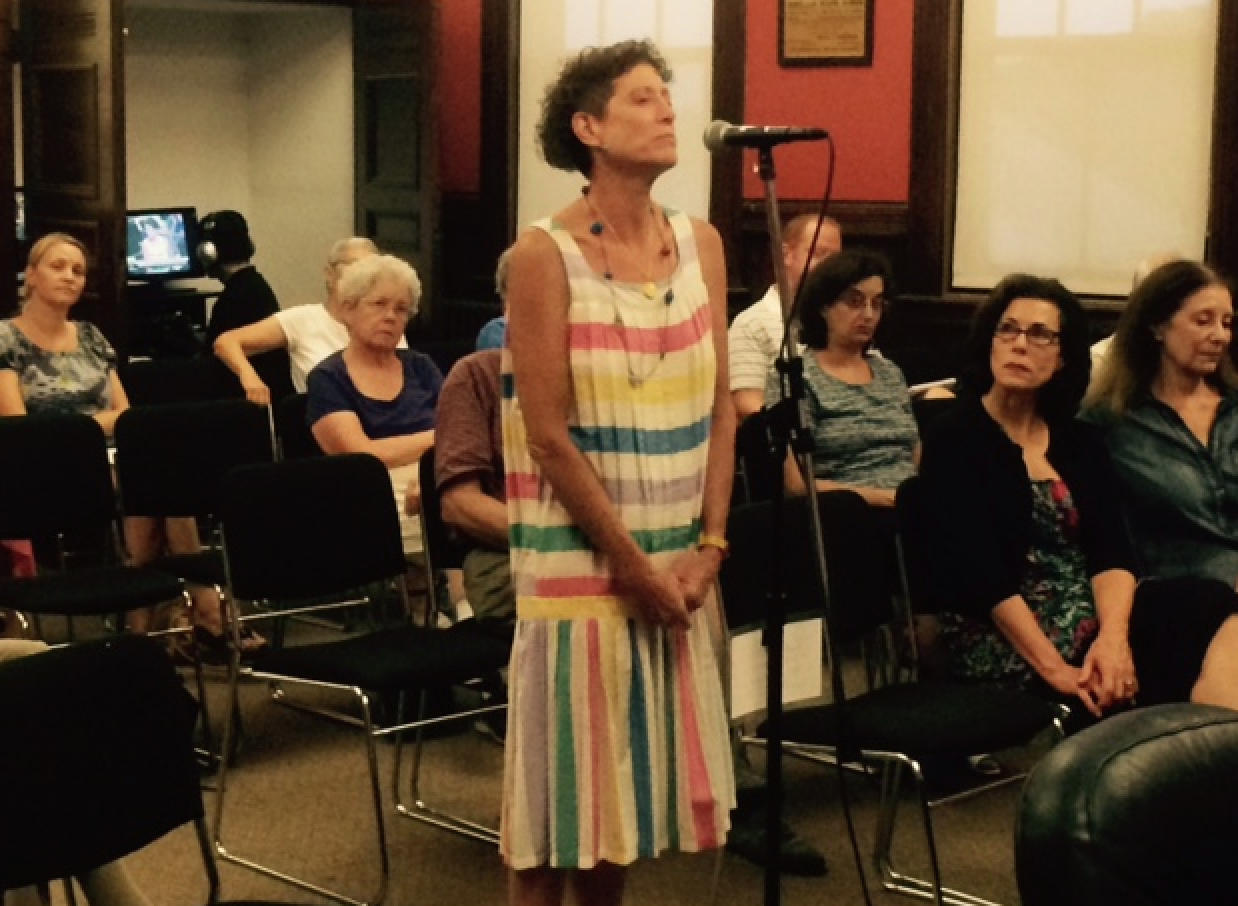Photo: Bonnie Friedman at the Board of Selectmen meeting, August 2015.
Where two months previous shouting, demands, and a Belmont Police officer were evident, on Monday, Aug. 17, the two sides of the “Town Green” dispute came together at Town Hall to start the process of finding a lasting compromise to a dispute in the $2.8 million Belmont Center Reconstruction Project one resident called “disappointing.”
The once warring sides – the Belmont Board of Selectmen opposed by a large group of citizen advocates who called for a Special Town Meeting two weeks ago – met during Monday’s Selectmen’s meeting speaking in largely conciliatory terms, having reached a rapprochement through the efforts of one of the selectmen’s former colleagues, Ralph Jones.
According to both sides, Jones – who served as a selectman from 2008 to 2014 – has been working as a go-between to find if elements of the design the selectmen approved, known as Plan B, and the original blueprint, which won a non-binding vote at the Special Town Meeting, can be incorporated into a compromise design.
“The message I walked out [from Town Meeting] was that the Plan B we had approved fell short” in creating a safe pedestrian space for congregating, said Belmont Selectmen Chair Sami Baghdady, adding that the approved plan “needs to be made more inviting.”
“It’s my hope that we can achieve a balance” between the competing plans, “to bring people together.”
The dispute has its origins in a unanimous vote by the selectmen on May 28, approving changes to the project’s design around the small green “delta” in front of the Belmont Savings Bank. Already under construction, the original model called for a new “Town Green” that would require the removal of nine parallel parking spaces and the “cut through” path between Concord Avenue and Moore Street.
That blueprint, which accompanied the financing for the project that a Special Town Meeting approved in November 2014, was the design in the bid contract.
The alterations, prescribed in a petition written by Washington Street’s Lydia Ogilby, restore four parking spaces in front of the bank that supporters claimed the bank’s elderly customers need. Also, the modification would also preserve a “cut through,” allowing drivers to avoid Leonard Street.
The changes eliminate the creation of a new “town green” in front of the bank. Under the altered design, the green space would remain an island surrounded by vehicle traffic and parked cars.
The Board’s action brought a swift and, at times, confrontational response from residents who sought to establish an inviting green space in Belmont’s leading business center, and from residents who felt the process in which Town Meeting Members’ mandate in November – the result of a four-year planning task – was subverted by the selectmen at a single meeting.
The culmination of the dispute came at the Special Town Meeting on Aug. 6 where a non-binding article “urging” the selectmen to revert to the original design was approved 112-102.
Monday’s meeting was an opportunity for the selectmen to muse publically about the Town Meeting vote and begin the exercise of finding something like a middle ground.
Bonnie Friedman, who was a leader in the opposition and in holding the Special Town Meeting, said one thing she learned from attending Town Meeting “was to really listen to the other side.”
She said talking with Jones and others “has given me a perspective on what we might be able to do to reach a compromise and come with a plan that everybody in which a lot more people can be accepting of.”
The selectmen and Friedman acknowledged Jones’ leading a mediation effort “to find that middle ground.”
Another former selectman, Andy Rojas – a leading landscape architect – could be brought in to assist with a compromise design, said Baghdady.
Yet it appears that, in this early stage of an understanding, the sticking point is the cut through, called “an important aspect of Plan B” by Selectman Mark Paolillo but what Friedman said “I’m not here to accept a cut through that’s in Plan B. I believe there is another way to compromise.”
Knowing the contractor had planned to have a majority of the project’s work completed by Labor Day and there is a limited amount of dollars available for a new design, Baghdady said he hopes to have meetings completed and a new blueprint ready for public viewing within 30 to 45 days.








I attended the BOS meeting and was both heartened and gratified to listen to the conversations among the BOS and Bonnie Friedan’s statement. We have embarked on quality dialogue to help develop a beautiful meeting place for townspeople that acknowledges and addresses their various needs. Whatever the final plan, it will be one that most, and perhaps all, will be pleased to support.