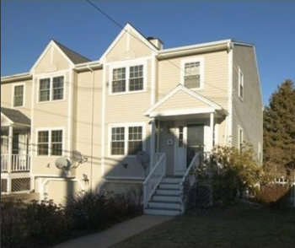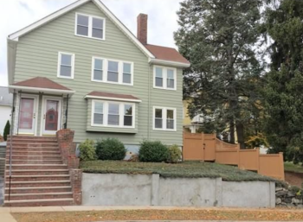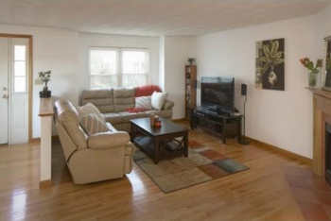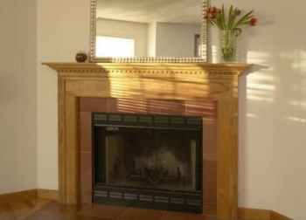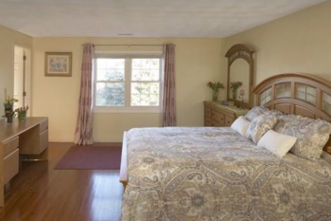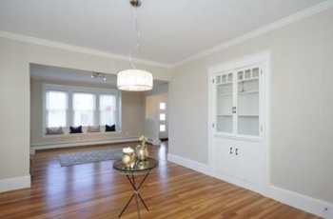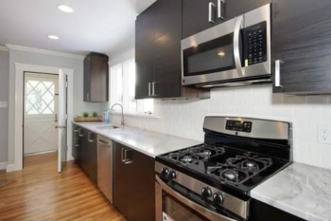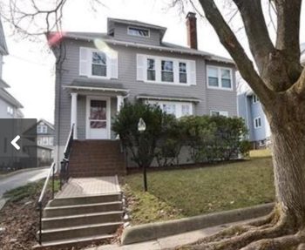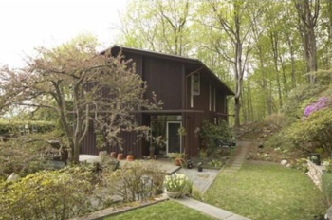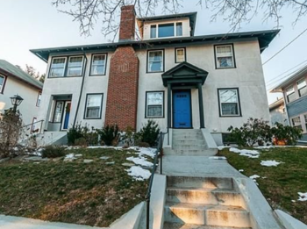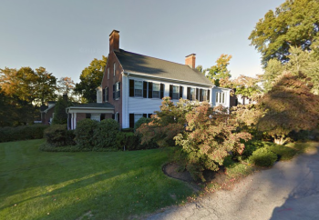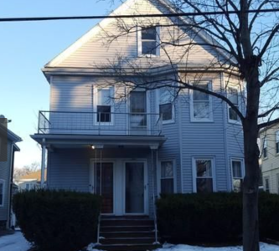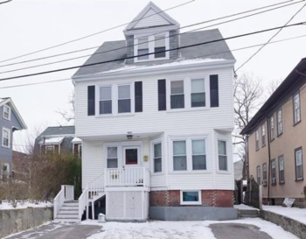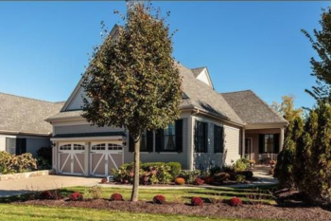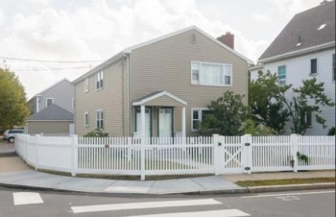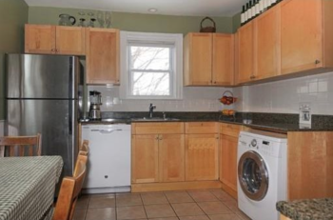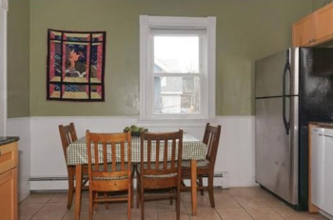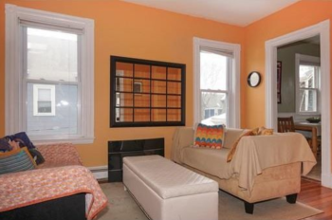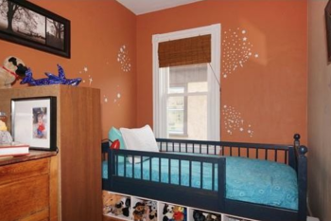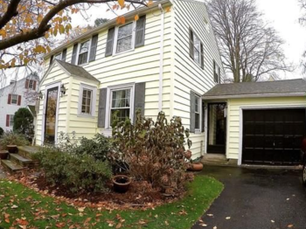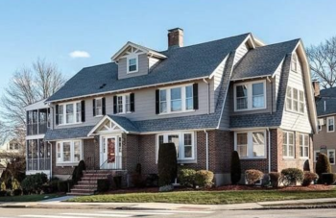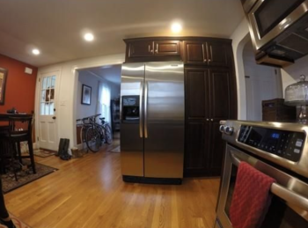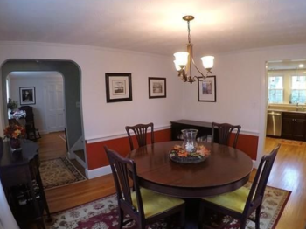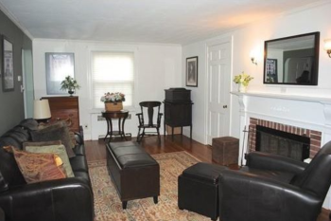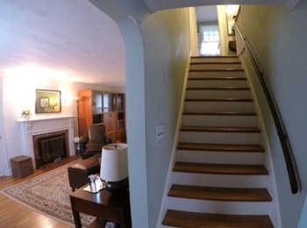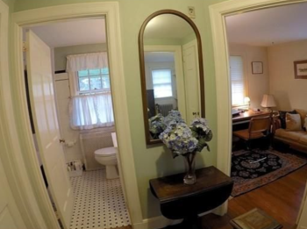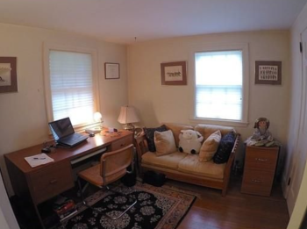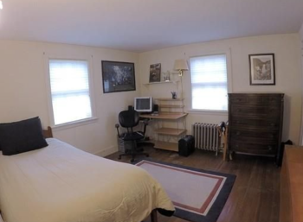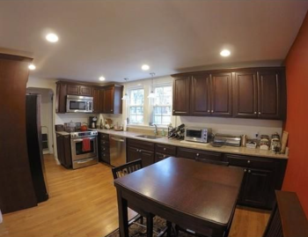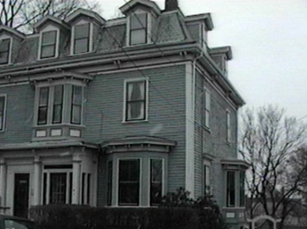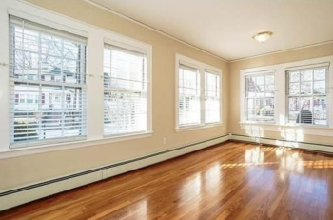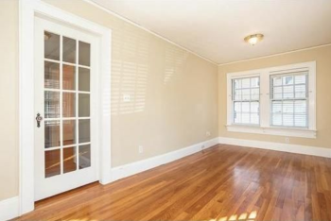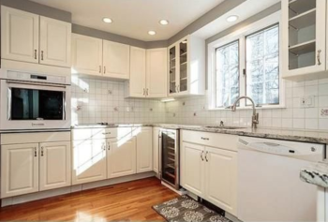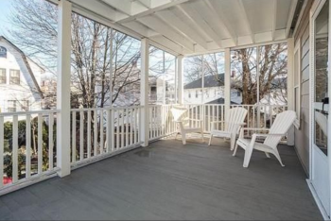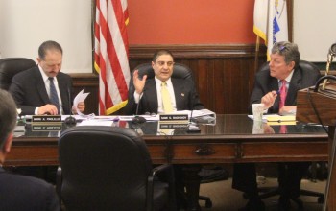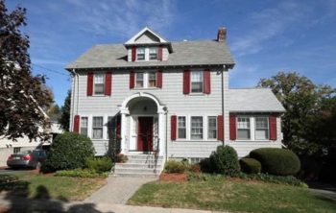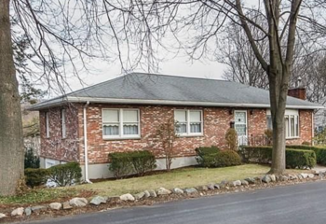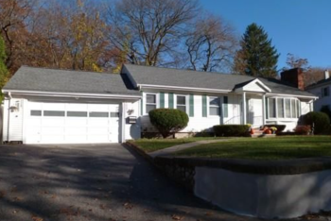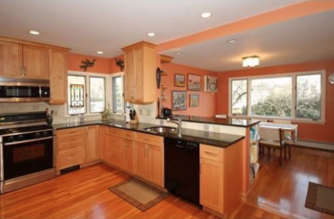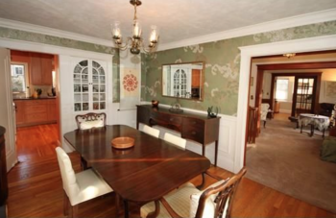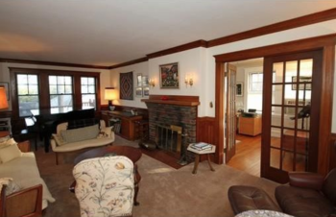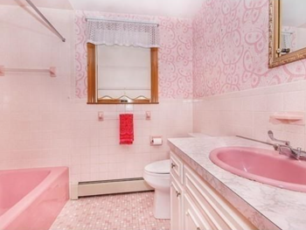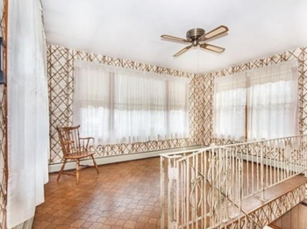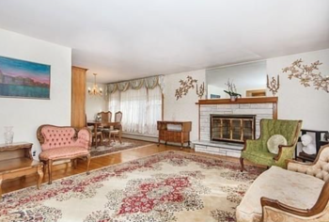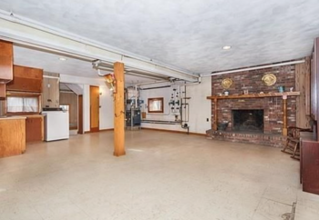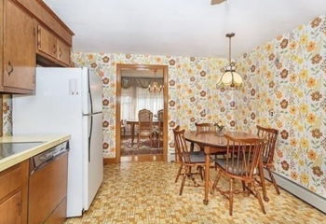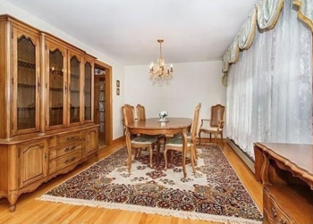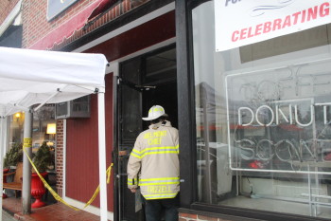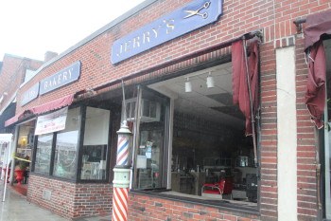Photo: On, off and then on big time with a Bow.
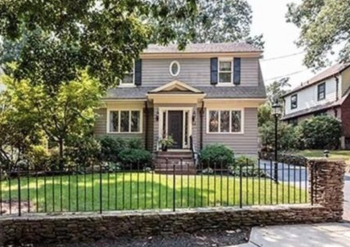
94 Prospect St., Dutch Colonial (1923). Sold: $935,000.
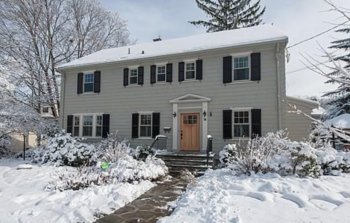
14 Bow Rd., Colonial (1928). Sold: $1,479,000.
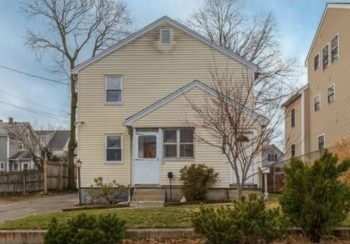
10-12 Ash St., Two-family Residence (1954). Sold: $680,000.
A weekly recap of residential properties sold in the past seven-plus days in the “Town of Homes”:
• 94 Prospect St., Dutch Colonial (1923). Sold: $935,000. Listed at $995,000. Living area: 2,292 sq.-ft. 8 rooms, 3 bedrooms, 2.5 baths. On the market: 80 days.
• 14 Bow Rd., Colonial (1928). Sold: $1,479,000. Listed at $1,499,000. Living area: 3,181 sq.-ft. 10 rooms, 4 bedrooms, 2.5 baths. On the market: 70 days.
• 10-12 Ash St., Two-family Residence (1954). Sold: $680,000. Listed at $649,000. Living area: 1,932 sq.-ft. 10 rooms, 4 bedrooms, 2 baths. On the market: 41 days.
On a section of Bow Street awash in brick homes, the 88-year-old Colonial with the off-center entry stands out for several reasons. One is the exquisite interior renovations the last owner spent $30,000 in permitted changes. The other is a mind-numbing price someone with a nice-sized wallet who purchased the quintessential Belmont structure: just a hair under $1.5 million dollars. Wow. This for a place in which the basement is unfurnished, there’s no rec room (OK, there is an attic family room) and it’s oil heated.
Not to say this place is a dump: the kitchen/mud room coming off porch is nice – but we will need to mark down the kitchen due to its use of granite counters – and the details in the living room (no great room in this 1920s abode) are charmers: the dual open shelf/cabinets on either side of the fireplace are attractive (but what is this annoying insistence of placing a television monitor above the fireplace? Stop it!) and the beautiful detail molding of the era in the other rooms. And the bathroom renovations are surprisingly right on, classic modern in white with a tile floor that is understated. While coming in at 3,000 square feet, the house does feel comfortable.
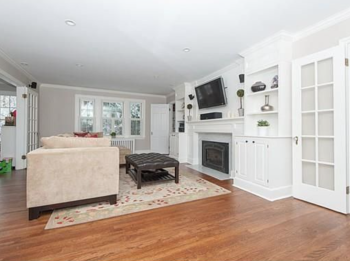
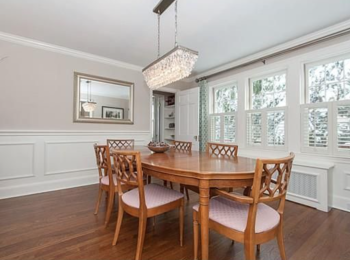
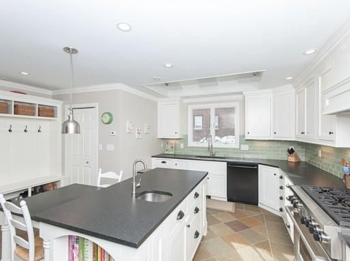
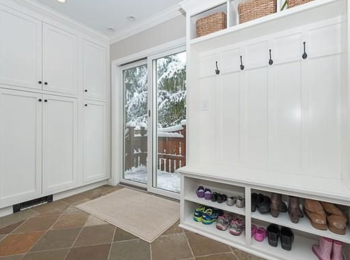

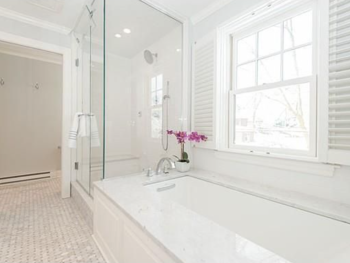
But worth $100 more a square foot than the average home in Belmont ($465 vs. $363) even if it is within a short walk to the two elementary schools, a bit of a hike to the Chenery and a hop from the High School? Hot markets do lead to top dollars in sales.
What the house has is an interesting sales history. It was sold in June 2005 for $904,000.
It came back on the market on Oct. 8, 2013, listed at $1,100,098. But three days later, all traces of being on the market is gone.
Four months later, the house is sold that former asking price, $1,100,050 in January 2014 without the benefit of being sold through the Multiple Listing Service in a private sale. The new owner puts $30,000 into remodeling the bathrooms and paint and spruce up the place.
Two years later, in February 2016, it’s listed for $1,499,000 and sells only 70 days later for $1,479,000.
Goes to show you what a little paint and time in a hot market can reap.
