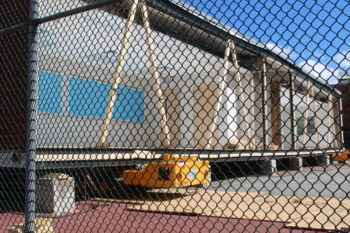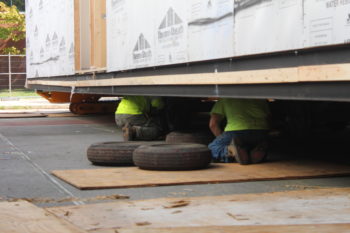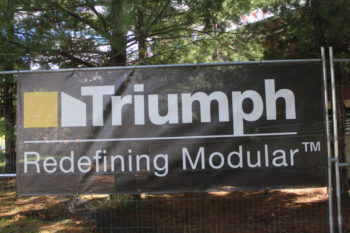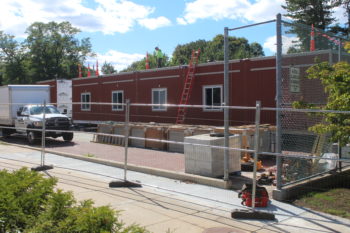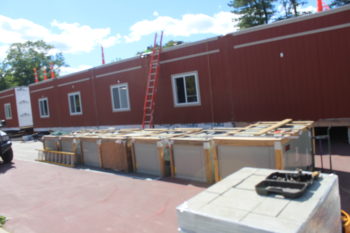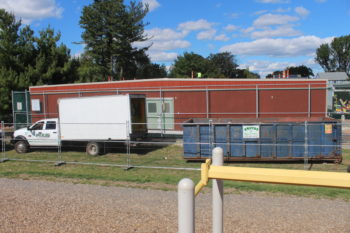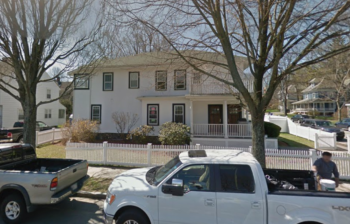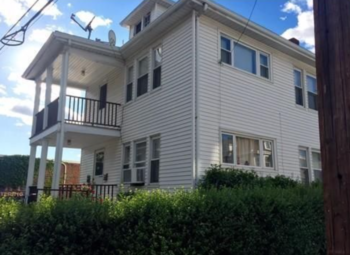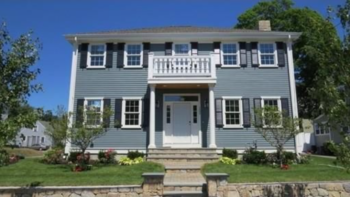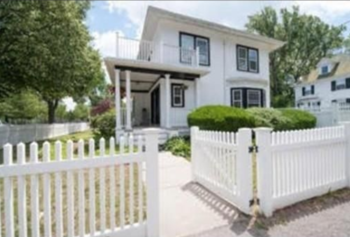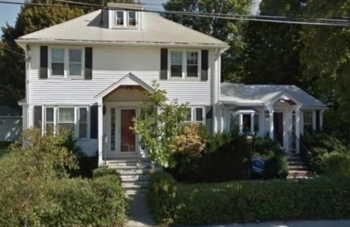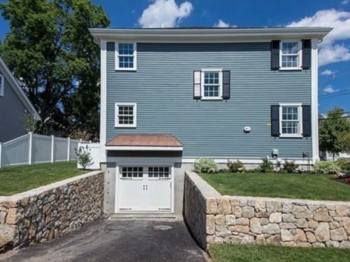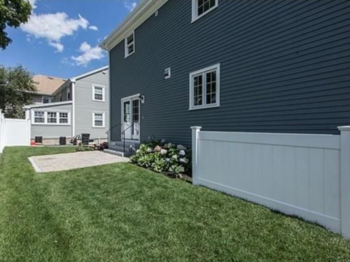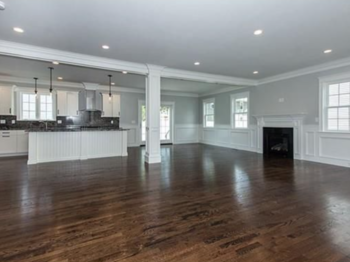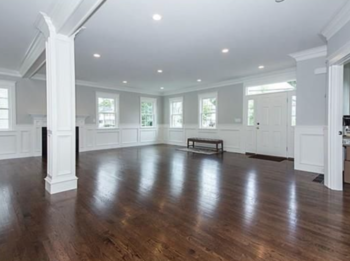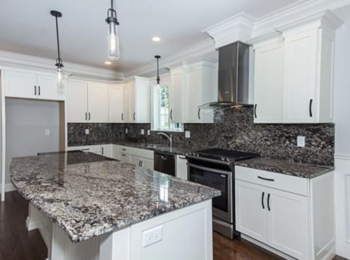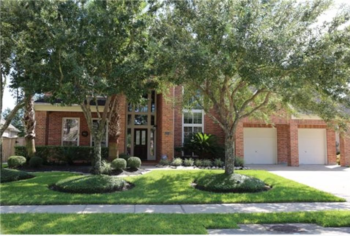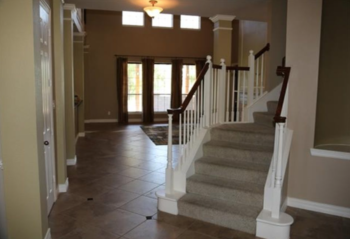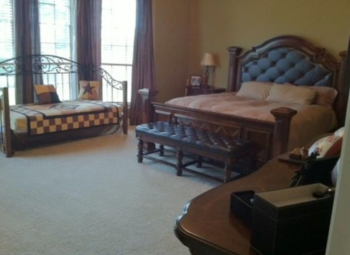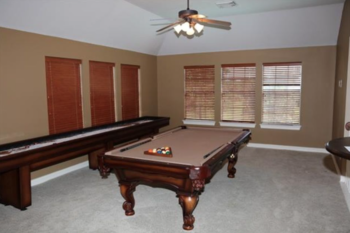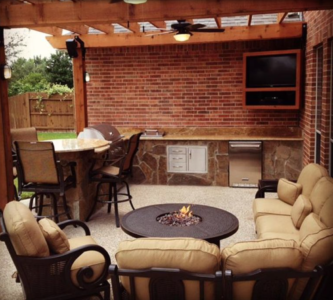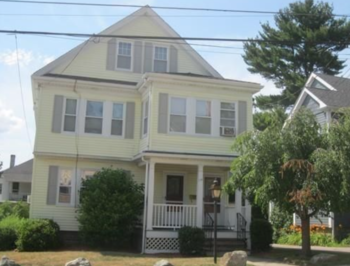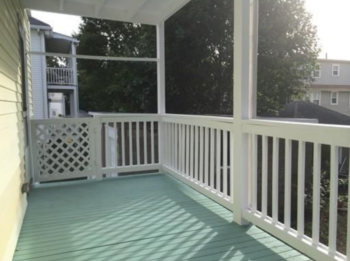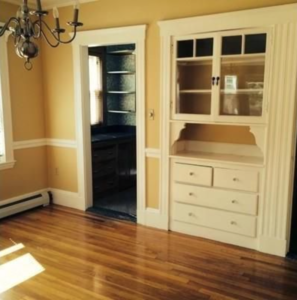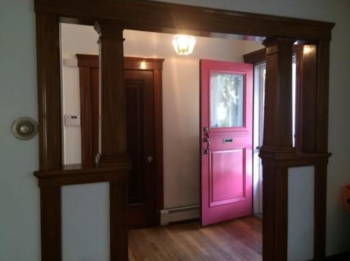Photo: The Butler School.
Belmont’s Daniel Butler Elementary School was named a 2016 “National Blue Ribbon School” for being an Exemplary High Performing School, according to U.S. Secretary of Education, John. B. King, Jr., who made the announcement on Wednesday, Sept. 28, in Washington DC.
Butler is among 278 public schools receiving this honor along with 50 private schools.
The Butler is the most heterogeneous of Belmont’s four elementary schools with a highly diverse student population, coming from two dozen countries speaking more than 35 different languages and dialects.
“I congratulate all of the Butler teachers, students, and families,” said Chenery Middle School Principal Mike McAllister, who was Butler’s principal from 2009 until this June.
“I cannot think of a community more deserving than them. I am so proud of them.”

Michael McAllister.
Schools are nominated for the award by the state department of education, and are recognized in one of two performance categories:
- Exemplary High Performing Schools and
- Exemplary Achievement Gap Closing Schools.
Exemplary High Performing schools have a high number of achieving students as measured by state assessments.
“This achievement is a testament to the passion, strategic effort, education and teamwork that each person in this community contributes,” says current Butler Principal Danielle Betancourt.
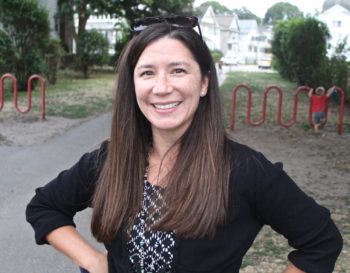
Danielle Betancourt.
McAllister will represent the Butler School at an awards ceremony in Washington, D.C. on Nov. 7 and 8.
For more information, go to the National Blue Ribbon Schools website.
